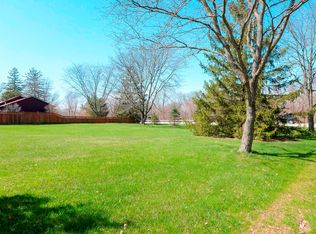Closed
$335,000
19819 W Manhattan Rd, Elwood, IL 60421
4beds
--sqft
Single Family Residence
Built in 1976
0.46 Acres Lot
$337,800 Zestimate®
$--/sqft
$3,632 Estimated rent
Home value
$337,800
$311,000 - $368,000
$3,632/mo
Zestimate® history
Loading...
Owner options
Explore your selling options
What's special
Welcome to this move-in ready home in Elwood, offering 4 bedrooms, 3 baths, and a 2-car garage, all nestled on just under half an acre! Freshly painted inside and out, this home welcomes you with luxury vinyl flooring, fresh paint, and a cozy living room with a fireplace. For additional entertainment space, there's also a spacious family room. The kitchen is beautifully updated with new cabinets, quartz countertops, and stainless steel appliances, with the dining room conveniently nearby. The first-floor master suite features a full bath, offering added convenience. Upstairs, you'll find three spacious bedrooms, all with fresh carpet. The large yard includes a shed perfect for tools and storage. The 2-car garage ensures your vehicles stay protected from the elements, and through the garage, you'll find a laundry room, full bath, and additional storage space. This is the perfect blend of country living with modern updates-book your showing today!
Zillow last checked: 8 hours ago
Listing updated: July 02, 2025 at 02:19am
Listing courtesy of:
Ivan Santos 786-498-7978,
O'Neil Property Group, LLC
Bought with:
Maria Del Carmen Cedano
Spring Realty
Source: MRED as distributed by MLS GRID,MLS#: 12322925
Facts & features
Interior
Bedrooms & bathrooms
- Bedrooms: 4
- Bathrooms: 3
- Full bathrooms: 3
Primary bedroom
- Features: Bathroom (Full)
- Level: Main
- Area: 165 Square Feet
- Dimensions: 11X15
Bedroom 2
- Level: Second
- Area: 176 Square Feet
- Dimensions: 11X16
Bedroom 3
- Level: Second
- Area: 130 Square Feet
- Dimensions: 13X10
Bedroom 4
- Level: Second
- Area: 396 Square Feet
- Dimensions: 18X22
Dining room
- Level: Main
- Area: 117 Square Feet
- Dimensions: 13X9
Family room
- Level: Main
- Area: 187 Square Feet
- Dimensions: 11X17
Kitchen
- Level: Main
- Area: 143 Square Feet
- Dimensions: 11X13
Laundry
- Level: Main
- Area: 20 Square Feet
- Dimensions: 5X4
Living room
- Level: Main
- Area: 221 Square Feet
- Dimensions: 17X13
Storage
- Level: Main
- Area: 63 Square Feet
- Dimensions: 9X7
Heating
- Natural Gas
Cooling
- Central Air
Appliances
- Included: Microwave, Dishwasher, Refrigerator
Features
- Basement: None
Interior area
- Total structure area: 0
Property
Parking
- Total spaces: 6
- Parking features: Asphalt, On Site, Garage Owned, Attached, Driveway, Garage
- Attached garage spaces: 2
- Has uncovered spaces: Yes
Accessibility
- Accessibility features: No Disability Access
Features
- Stories: 2
Lot
- Size: 0.46 Acres
Details
- Parcel number: 1011163020020000
- Special conditions: None
Construction
Type & style
- Home type: SingleFamily
- Property subtype: Single Family Residence
Materials
- Vinyl Siding, Brick
- Foundation: Concrete Perimeter
- Roof: Asphalt
Condition
- New construction: No
- Year built: 1976
Utilities & green energy
- Sewer: Septic Tank
- Water: Well
Community & neighborhood
Location
- Region: Elwood
Other
Other facts
- Listing terms: FHA
- Ownership: Fee Simple
Price history
| Date | Event | Price |
|---|---|---|
| 7/1/2025 | Sold | $335,000+0% |
Source: | ||
| 5/30/2025 | Contingent | $334,900 |
Source: | ||
| 5/24/2025 | Listed for sale | $334,900 |
Source: | ||
| 5/13/2025 | Contingent | $334,900 |
Source: | ||
| 5/12/2025 | Price change | $334,900-1.5% |
Source: | ||
Public tax history
| Year | Property taxes | Tax assessment |
|---|---|---|
| 2023 | $6,616 -5.8% | $116,363 +7.9% |
| 2022 | $7,022 +4.9% | $107,796 +4.3% |
| 2021 | $6,697 +6.9% | $103,328 +7.1% |
Find assessor info on the county website
Neighborhood: 60421
Nearby schools
GreatSchools rating
- 5/10Elwood Child Care SchoolGrades: PK-8Distance: 1.8 mi
- 2/10Joliet Central High SchoolGrades: 9-12Distance: 6.8 mi
Schools provided by the listing agent
- District: 203
Source: MRED as distributed by MLS GRID. This data may not be complete. We recommend contacting the local school district to confirm school assignments for this home.
Get a cash offer in 3 minutes
Find out how much your home could sell for in as little as 3 minutes with a no-obligation cash offer.
Estimated market value$337,800
Get a cash offer in 3 minutes
Find out how much your home could sell for in as little as 3 minutes with a no-obligation cash offer.
Estimated market value
$337,800
