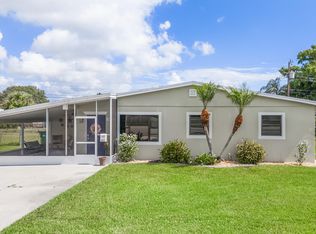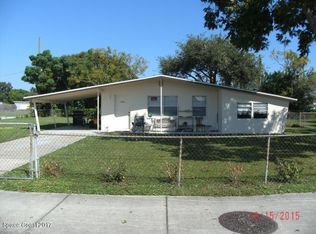Sold for $258,000
$258,000
1982 Post Rd, Melbourne, FL 32935
3beds
1,152sqft
Single Family Residence
Built in 1959
6,969.6 Square Feet Lot
$254,800 Zestimate®
$224/sqft
$1,974 Estimated rent
Home value
$254,800
$234,000 - $278,000
$1,974/mo
Zestimate® history
Loading...
Owner options
Explore your selling options
What's special
Wonderfully Updated 3 Bedroom 2 Bath Home in Melbourne, with 1152 Square Feet Under AC. New White Kitchen Cabinets with Soft Close Drawers, Quartz Counter Tops with Under Counter Sink and Whole House Vinyl Plank Flooring. New 200 Amp Electric Service Panel, with all new Switches and Receptacles. Both Baths have all new Cabinets, Countertops, Toilets, and Fixters. All interior & exterior doors and door handles also have been replaced. Carport and a Chain Link Fenced Yard with a 10 Foot Gate. Roof was new 2024, AC with all Ductwork and vents were were also replaced 2025. This home is also hooked to City Water and Sewer. Plumbing has also been replaced even the discharge sewer pipes that run under the home to the city sewer are now PVC.
Zillow last checked: 8 hours ago
Listing updated: September 26, 2025 at 09:23am
Listed by:
Roger L Bukowski 321-243-4952,
Sunshine Realty Brevard
Bought with:
Judy Suzanne Civitate, 3454953
EXP Realty, LLC
Andrea D. Hansen, 3308476
Real Broker, LLC
Source: Space Coast AOR,MLS#: 1047769
Facts & features
Interior
Bedrooms & bathrooms
- Bedrooms: 3
- Bathrooms: 2
- Full bathrooms: 2
Primary bedroom
- Area: 124
- Dimensions: 12.40 x 10.00
Bedroom 2
- Area: 130
- Dimensions: 13.00 x 10.00
Bedroom 3
- Area: 88
- Dimensions: 11.00 x 8.00
Den
- Area: 144
- Dimensions: 12.00 x 12.00
Kitchen
- Area: 96
- Dimensions: 12.00 x 8.00
Laundry
- Area: 49
- Dimensions: 7.00 x 7.00
Living room
- Area: 182
- Dimensions: 14.00 x 13.00
Heating
- Central
Cooling
- Central Air
Appliances
- Included: Dishwasher, Dryer, Electric Range, Microwave, Refrigerator, Washer
Features
- Breakfast Nook, Ceiling Fan(s), Eat-in Kitchen, Primary Bathroom - Shower No Tub
- Flooring: Vinyl
- Has fireplace: No
Interior area
- Total interior livable area: 1,152 sqft
Property
Parking
- Total spaces: 1
- Parking features: Carport
- Carport spaces: 1
Features
- Stories: 1
- Fencing: Back Yard,Chain Link,Fenced,Full
Lot
- Size: 6,969 sqft
- Features: Other
Details
- Additional parcels included: 2611477
- Parcel number: 263732Dv000kk.00008.00
- Special conditions: Standard
Construction
Type & style
- Home type: SingleFamily
- Property subtype: Single Family Residence
Materials
- Block, Stucco
- Roof: Shingle
Condition
- New construction: No
- Year built: 1959
Utilities & green energy
- Electric: 200+ Amp Service
- Sewer: Public Sewer
- Water: Public
- Utilities for property: Cable Available, Electricity Connected, Sewer Connected, Water Connected
Community & neighborhood
Location
- Region: Melbourne
- Subdivision: Sherwood Park Sec A
Other
Other facts
- Listing terms: Cash,Conventional,FHA,VA Loan
- Road surface type: Paved
Price history
| Date | Event | Price |
|---|---|---|
| 9/26/2025 | Sold | $258,000-4.1%$224/sqft |
Source: Space Coast AOR #1047769 Report a problem | ||
| 8/25/2025 | Pending sale | $269,000$234/sqft |
Source: Space Coast AOR #1047769 Report a problem | ||
| 8/25/2025 | Listed for sale | $269,000$234/sqft |
Source: Space Coast AOR #1047769 Report a problem | ||
| 8/16/2025 | Contingent | $269,000$234/sqft |
Source: Space Coast AOR #1047769 Report a problem | ||
| 7/22/2025 | Price change | $269,000-3.9%$234/sqft |
Source: Space Coast AOR #1047769 Report a problem | ||
Public tax history
| Year | Property taxes | Tax assessment |
|---|---|---|
| 2024 | $2,178 +3.6% | $175,550 +0.8% |
| 2023 | $2,103 +14.2% | $174,080 +6.9% |
| 2022 | $1,842 +16% | $162,900 +38.8% |
Find assessor info on the county website
Neighborhood: 32935
Nearby schools
GreatSchools rating
- 9/10Sherwood Elementary SchoolGrades: PK-6Distance: 0.6 mi
- 3/10Lyndon B. Johnson Middle SchoolGrades: 7-8Distance: 2.1 mi
- 4/10Eau Gallie High SchoolGrades: PK,9-12Distance: 2.7 mi
Schools provided by the listing agent
- Elementary: Sherwood
- Middle: Johnson
- High: Eau Gallie
Source: Space Coast AOR. This data may not be complete. We recommend contacting the local school district to confirm school assignments for this home.
Get a cash offer in 3 minutes
Find out how much your home could sell for in as little as 3 minutes with a no-obligation cash offer.
Estimated market value
$254,800

