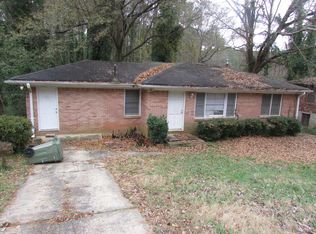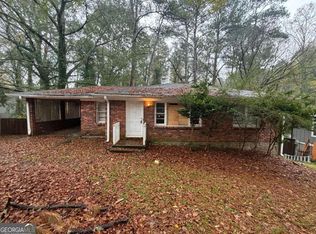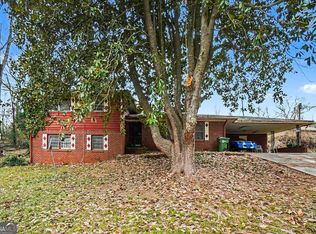Closed
$260,000
1982 Rena Cir SW, Atlanta, GA 30311
--beds
--baths
--sqft
Multi Family, Duplex
Built in 1955
-- sqft lot
$280,300 Zestimate®
$--/sqft
$1,838 Estimated rent
Home value
$280,300
$249,000 - $311,000
$1,838/mo
Zestimate® history
Loading...
Owner options
Explore your selling options
What's special
Introducing an exceptional real estate opportunity that combines modern living with investment potential! This spacious 4-bedroom home comes with an added bonus Co a fully equipped 1-bedroom, 1-bathroom apartment in the basement, making it a remarkable 5-bedroom, 3-bathroom property in total. This dual-purpose dwelling is the perfect choice for savvy investors looking to start generating income right away. Located in a desirable neighborhood, this home offers proximity to schools, parks, shopping, dining, and various amenities. Plus, with the recent sales of neighboring properties like 1994 Rena Circle SW for $397,000 and 1974 Rena Circle SW for $399,000, you can be confident that you're in good company and making a sound investment decision.
Zillow last checked: 8 hours ago
Listing updated: January 12, 2024 at 08:21am
Listed by:
HomeSmart
Bought with:
, 364993
HomeSmart
Source: GAMLS,MLS#: 10228267
Facts & features
Interior
Heating
- Central, Electric
Cooling
- Ceiling Fan(s), Central Air
Features
- Basement: Bath Finished,Exterior Entry,Full,Interior Entry,Partial
- Has fireplace: No
Property
Parking
- Parking features: Parking Pad
- Has uncovered spaces: Yes
Features
- Levels: One
- Stories: 1
- Body of water: None
Lot
- Size: 0.65 Acres
Details
- Parcel number: 14 019900060089
- Special conditions: As Is
Construction
Type & style
- Home type: MultiFamily
- Property subtype: Multi Family, Duplex
Materials
- Brick, Vinyl Siding
Condition
- Resale
- New construction: No
- Year built: 1955
Utilities & green energy
- Sewer: Public Sewer
- Water: Public
- Utilities for property: Underground Utilities
Community & neighborhood
Community
- Community features: None
Location
- Region: Atlanta
- Subdivision: Baker Hills
HOA & financial
HOA
- Has HOA: No
- Services included: None
Other
Other facts
- Listing agreement: Exclusive Agency
- Listing terms: Cash,Conventional
Price history
| Date | Event | Price |
|---|---|---|
| 2/1/2025 | Listing removed | $2,200 |
Source: GAMLS #10415163 Report a problem | ||
| 1/1/2025 | Price change | $2,200-12% |
Source: GAMLS #10415163 Report a problem | ||
| 11/18/2024 | Listed for rent | $2,500 |
Source: GAMLS #10415163 Report a problem | ||
| 10/26/2024 | Listing removed | $2,500 |
Source: Zillow Rentals Report a problem | ||
| 9/23/2024 | Listed for rent | $2,500+4.2% |
Source: Zillow Rentals Report a problem | ||
Public tax history
| Year | Property taxes | Tax assessment |
|---|---|---|
| 2024 | $4,513 +42.9% | $110,240 +11.4% |
| 2023 | $3,158 -5.4% | $99,000 +20% |
| 2022 | $3,338 +20.9% | $82,480 +21% |
Find assessor info on the county website
Neighborhood: Campbellton Road
Nearby schools
GreatSchools rating
- 5/10Kimberly Elementary SchoolGrades: PK-5Distance: 1.1 mi
- 3/10Bunche Middle SchoolGrades: 6-8Distance: 3.4 mi
- 4/10Therrell High SchoolGrades: 9-12Distance: 1 mi
Schools provided by the listing agent
- Elementary: Kimberly
- Middle: Bunche
- High: Therrell
Source: GAMLS. This data may not be complete. We recommend contacting the local school district to confirm school assignments for this home.
Get pre-qualified for a loan
At Zillow Home Loans, we can pre-qualify you in as little as 5 minutes with no impact to your credit score.An equal housing lender. NMLS #10287.
Sell with ease on Zillow
Get a Zillow Showcase℠ listing at no additional cost and you could sell for —faster.
$280,300
2% more+$5,606
With Zillow Showcase(estimated)$285,906


