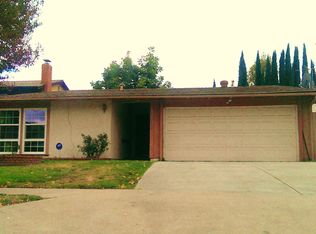Welcome to this beautifully updated 2,195 sqft single-family home nestled in the heart of Winnetka. This property features 4 bedrooms, 3 bathrooms, and a wealth of modern upgrades, including a newer roof, solar panel system, and elegant finishes throughout. As you step inside, you're greeted by a grand foyer adorned with marble flooring, offering direct access to a versatile 4th bedroom/bonus room. Perfect as an office, library, or guest space, this room provides endless possibilities. From the foyer, one step down leads to a bright, open-concept floor plan boasting high vaulted ceilings, crown molding, and abundant natural light. The expansive living room, with its striking checkered travertine tile floors and portable fireplace, seamlessly connects to the rest of the home, creating an inviting atmosphere. The dining area, highlighted by a stunning Schonbek Swarovski chandelier, features energy-efficient windows overlooking the backyard, filling the space with warmth and light. Adjacent, the large kitchen offers a chef’s dream setup with granite countertops, warm travertine tile flooring, a granite-tile backsplash, stainless steel appliances, ample cabinetry, and bay windows to the backyard. Through the kitchen doorway, features a cozy den perfect for relaxation, complete with built-in shelving for displaying artwork, photos, or media essentials. Just steps away, a full-sized guest bathroom features intricate travertine tile work and thoughtful design. Upstairs, the home continues to impress with a spacious landing area, linen cabinets, and travertine tile floors throughout the bedrooms. The primary suite is a luxurious retreat with double doors, vaulted ceilings, a fireplace, a custom walk-in closet, and an ensuite bathroom featuring travertine tile work and a bidet. Two additional generously sized bedrooms with ample closet space and ceiling fans share a beautifully designed guest bathroom with travertine finishes and a large vanity. The backyard is an entertainer’s dream, featuring a sparkling pool, a wood pergola, a cozy wood-burning fireplace, and a hot tub with a wooden cover. This private oasis is perfect for hosting gatherings or simply enjoying quiet evenings under the stars. Conveniently located in Winnetka, this property is close to top-rated schools, shopping, dining, and recreation, making it the perfect combination of luxury and practicality. Don't miss this opportunity to own a truly exceptional home—schedule your private tour today!
This property is off market, which means it's not currently listed for sale or rent on Zillow. This may be different from what's available on other websites or public sources.
