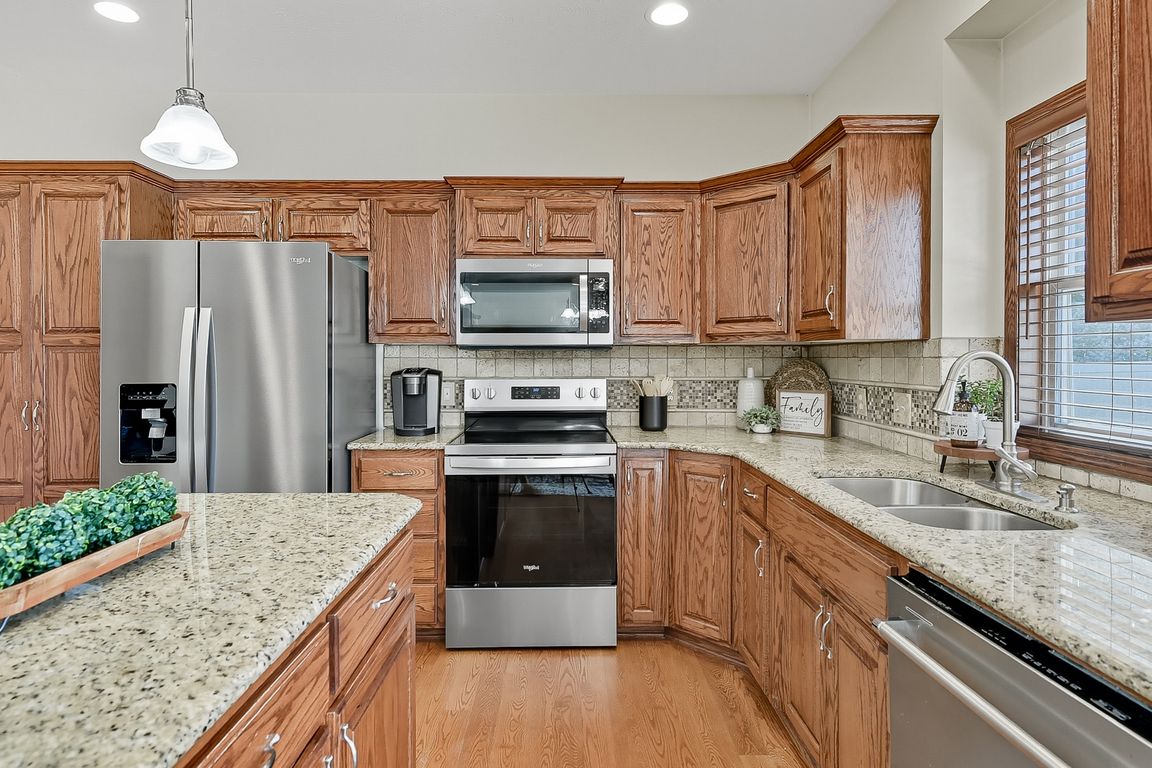
For salePrice cut: $15K (10/1)
$495,000
5beds
3,034sqft
19823 Bellbrook Blvd, Gretna, NE 68028
5beds
3,034sqft
Single family residence
Built in 2009
0.26 Acres
3 Attached garage spaces
$163 price/sqft
$750 annually HOA fee
What's special
Views of the sunriseEvening sunsetsOpen planFront porchKitchen appliancesHuge walk-in pantry
Yep, It's Awesome! 5/4/3 Bellbrook 2 story on beautifully landscaped fully fenced east facing lot. Enjoy views of the sunrise enjoying your morning joe on the front porch. Updates include quartz and lvp in 2nd floor bathrooms, fresh paint inside and out, new A/C (2025), roof (2019), kitchen appliances (2025/2023) ...
- 10 days |
- 1,816 |
- 69 |
Source: GPRMLS,MLS#: 22526368
Travel times
Kitchen
Living Room
Pantry
Entry
Rec Room
Primary Bathroom
Dining
Primary Closet
Zillow last checked: 7 hours ago
Listing updated: October 01, 2025 at 07:05am
Listed by:
Wendy Welch 402-968-4293,
BHHS Ambassador Real Estate
Source: GPRMLS,MLS#: 22526368
Facts & features
Interior
Bedrooms & bathrooms
- Bedrooms: 5
- Bathrooms: 4
- Full bathrooms: 2
- 3/4 bathrooms: 1
- 1/2 bathrooms: 1
- Main level bathrooms: 1
Primary bedroom
- Features: Wall/Wall Carpeting, Window Covering, 9'+ Ceiling, Ceiling Fan(s), Walk-In Closet(s)
- Level: Second
Bedroom 1
- Features: Wall/Wall Carpeting, Window Covering, Ceiling Fan(s)
- Level: Second
Bedroom 2
- Features: Wall/Wall Carpeting, Window Covering, Ceiling Fan(s)
- Level: Second
Bedroom 3
- Features: Wall/Wall Carpeting, Window Covering
- Level: Second
Bedroom 4
- Features: Wall/Wall Carpeting, Window Covering
Primary bathroom
- Features: Full, Shower, Whirlpool, Double Sinks
Dining room
- Features: Wall/Wall Carpeting, Window Covering, 9'+ Ceiling, Ceiling Fans
- Level: Main
Family room
- Features: Wall/Wall Carpeting, Ceiling Fan(s)
- Level: Basement
Kitchen
- Features: Wood Floor, Window Covering, 9'+ Ceiling, Pantry
- Level: Main
Living room
- Features: Wall/Wall Carpeting, Window Covering, Fireplace, 9'+ Ceiling, Ceiling Fan(s)
- Level: Main
Basement
- Area: 993
Heating
- Natural Gas, Forced Air
Cooling
- Central Air
Appliances
- Included: Range, Refrigerator, Washer, Dishwasher, Dryer, Disposal, Microwave
- Laundry: Vinyl Floor
Features
- High Ceilings, Two Story Entry, Ceiling Fan(s), Drain Tile, Formal Dining Room, Pantry
- Flooring: Wood, Vinyl, Carpet, Ceramic Tile, Luxury Vinyl, Tile
- Doors: Sliding Doors
- Windows: Window Coverings, LL Daylight Windows
- Basement: Egress
- Number of fireplaces: 1
- Fireplace features: Living Room, Direct-Vent Gas Fire
Interior area
- Total structure area: 3,034
- Total interior livable area: 3,034 sqft
- Finished area above ground: 2,184
- Finished area below ground: 850
Video & virtual tour
Property
Parking
- Total spaces: 3
- Parking features: Built-In, Garage, Garage Door Opener
- Attached garage spaces: 3
Features
- Levels: Two
- Patio & porch: Patio
- Exterior features: Sprinkler System, Drain Tile
- Fencing: Full,Privacy,Vinyl
Lot
- Size: 0.26 Acres
- Dimensions: 60.8 x 175.9 x 81.4 x 161.1
- Features: Over 1/4 up to 1/2 Acre
Details
- Additional structures: Gazebo
- Parcel number: 011584663
- Other equipment: Sump Pump
Construction
Type & style
- Home type: SingleFamily
- Architectural style: Traditional
- Property subtype: Single Family Residence
Materials
- Masonite, Brick/Other
- Foundation: Concrete Perimeter
Condition
- Not New and NOT a Model
- New construction: No
- Year built: 2009
Utilities & green energy
- Sewer: Other
Community & HOA
Community
- Subdivision: Bellbrook
HOA
- Has HOA: Yes
- Amenities included: Pool Access, Clubhouse
- Services included: Common Area Maintenance, Pool Maintenance
- HOA fee: $750 annually
- HOA name: Bellbrook HOA
Location
- Region: Gretna
Financial & listing details
- Price per square foot: $163/sqft
- Tax assessed value: $341,830
- Annual tax amount: $5,656
- Date on market: 9/26/2025
- Listing terms: VA Loan,FHA,Conventional,Cash
- Ownership: Fee Simple