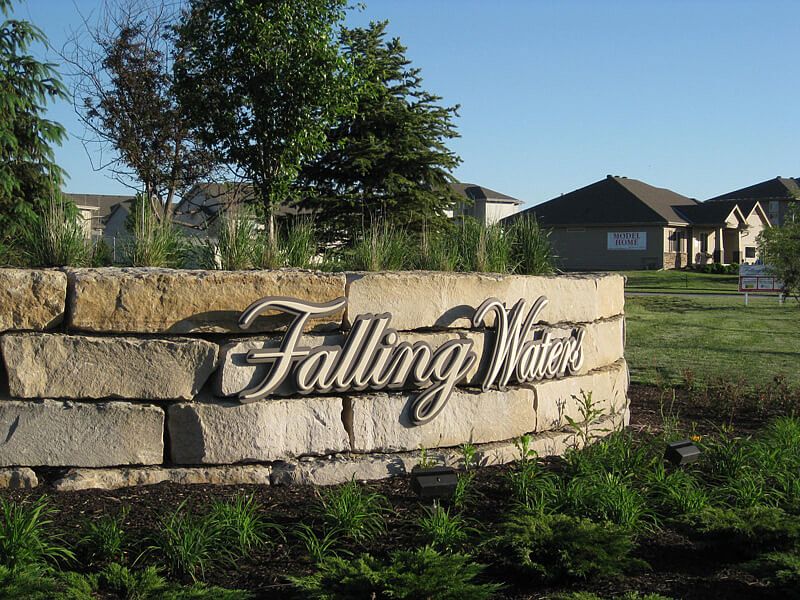Regency Homes PROUDLY presents the very popular SUNDANCE 2-STORY, featuring very large open spaces, Quartz countertops, Custom Birch Cabinetry, Walk-in Pantry, Large Dinette and Kitchen for family gatherings. HUGE windows throughout make this home a LIGHT LOVER'S DREAM! LVP at main living area, Kitchen, Dinette, and Pantry. Too many luxury features to list! MUST SEE! AMA
New construction
Special offer
$435,900
19826 Cinnamon St, Omaha, NE 68135
4beds
2,055sqft
Single Family Residence
Built in 2025
9,583.2 Square Feet Lot
$433,500 Zestimate®
$212/sqft
$-- HOA
What's special
Large open spacesKitchen for family gatheringsLarge dinetteHuge windowsQuartz countertopsWalk-in pantryCustom birch cabinetry
- 204 days |
- 432 |
- 24 |
Zillow last checked: 8 hours ago
Listing updated: November 06, 2025 at 10:49am
Listed by:
Diane Davis 402-670-0859,
Regency Homes
Source: GPRMLS,MLS#: 22512045
Travel times
Schedule tour
Open houses
Facts & features
Interior
Bedrooms & bathrooms
- Bedrooms: 4
- Bathrooms: 3
- Full bathrooms: 1
- 3/4 bathrooms: 1
- 1/2 bathrooms: 1
- Partial bathrooms: 1
- Main level bathrooms: 1
Primary bedroom
- Level: Second
Bedroom 2
- Level: Second
Bedroom 3
- Level: Second
Bedroom 4
- Level: Second
Primary bathroom
- Features: 3/4, Shower, Double Sinks
Basement
- Area: 984
Heating
- Natural Gas, Forced Air
Cooling
- Central Air
Appliances
- Included: Humidifier, Range, Dishwasher, Disposal
Features
- High Ceilings, Ceiling Fan(s), Drain Tile, Formal Dining Room, Pantry
- Flooring: Vinyl, Carpet, Luxury Vinyl, Plank
- Basement: Egress,Unfinished
- Number of fireplaces: 1
- Fireplace features: Electric
Interior area
- Total structure area: 2,055
- Total interior livable area: 2,055 sqft
- Finished area above ground: 2,055
- Finished area below ground: 0
Property
Parking
- Total spaces: 2
- Parking features: Attached, Garage Door Opener
- Attached garage spaces: 2
Features
- Levels: Two
- Patio & porch: Porch, Patio, Enclosed Porch
- Exterior features: Sprinkler System, Drain Tile
- Fencing: None
Lot
- Size: 9,583.2 Square Feet
- Dimensions: 74 x 130
- Features: Up to 1/4 Acre., City Lot, Subdivided, Public Sidewalk, Curb Cut
Details
- Parcel number: 1037782398
- Other equipment: Sump Pump
Construction
Type & style
- Home type: SingleFamily
- Architectural style: Traditional
- Property subtype: Single Family Residence
Materials
- Stone, Masonite, Concrete
- Foundation: Concrete Perimeter
- Roof: Composition
Condition
- Under Construction
- New construction: Yes
- Year built: 2025
Details
- Builder name: Regency Homes
Utilities & green energy
- Sewer: Public Sewer
- Water: Public
- Utilities for property: Cable Available, Electricity Available, Natural Gas Available, Water Available, Sewer Available
Community & HOA
Community
- Subdivision: Falling Waters
HOA
- Has HOA: Yes
- Services included: Common Area Maintenance
- HOA name: Falling Waters inactive
Location
- Region: Omaha
Financial & listing details
- Price per square foot: $212/sqft
- Tax assessed value: $16,300
- Annual tax amount: $390
- Date on market: 5/7/2025
- Listing terms: VA Loan,FHA,Conventional,Cash,USDA Loan
- Ownership: Fee Simple
- Electric utility on property: Yes
About the community
Falling Waters is a SPECIAL place to call home! A family-friendly neighborhood close to convenience. Close to easy access traffic ways, established neighborhood, close day care centers, and several places of worship.
Oversized lots - many 82' wide lots.
Gretna School District
Hwy 6/31 is just couple blocks away allowing quick 10-minute drives to West Dodge traffic way, the 180th & Center shopping mile, the I-80 interstate system, Nebraksa Crossing Outlets, and to grocery and other shopping services.
Just a few short minutes to the Gretna water park and pool; YMCA; Proposed Gretna Crossings Park
Nearby Playground and Gretna Elementary School
See community agent for lot availability.

6702 S 200 Ave, Omaha, NE 68135
Best of Omaha Homebuilder 2024 & 2025
Source: Regency Homes