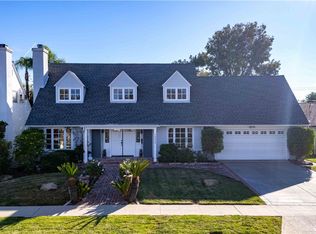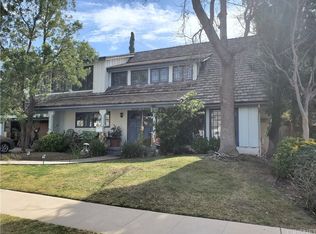Sold for $1,050,000 on 05/08/24
Listing Provided by:
Carlo Orshani DRE #01215133 818-266-2600,
Paragon Group Real Estate Services
Bought with: Redfin Corporation
$1,050,000
19826 Labrador St, Chatsworth, CA 91311
3beds
1,425sqft
Single Family Residence
Built in 1958
7,855 Square Feet Lot
$1,026,800 Zestimate®
$737/sqft
$4,168 Estimated rent
Home value
$1,026,800
$945,000 - $1.11M
$4,168/mo
Zestimate® history
Loading...
Owner options
Explore your selling options
What's special
Location !!!! Location !!! Location !!! Welcome to this amazing fully remodeled single story house with a pool in a great neighrhood of Chatsworth !! Property has three bedrooms and two bathrooms. Brand new wood flooring throughout the house. All new elecrical, plumbing, all new doors and windows, brand new roof, brand new HVAC unit, new smooth stucco all around the house and garage. Direct access to the two car garage from the house. Pool has new plaster and all new tiles. Brand new roof. Property is close proximity to Northridge Mall, California State University of Northridge (CSUN). Come And See This Beautiful Home and Fall In Love !!!
Zillow last checked: 8 hours ago
Listing updated: May 10, 2024 at 05:26am
Listing Provided by:
Carlo Orshani DRE #01215133 818-266-2600,
Paragon Group Real Estate Services
Bought with:
Alison Cher, DRE #01939480
Redfin Corporation
Source: CRMLS,MLS#: SR24061099 Originating MLS: California Regional MLS
Originating MLS: California Regional MLS
Facts & features
Interior
Bedrooms & bathrooms
- Bedrooms: 3
- Bathrooms: 2
- Full bathrooms: 2
- Main level bathrooms: 2
- Main level bedrooms: 3
Heating
- Central, Forced Air, Natural Gas
Cooling
- Central Air, Electric
Appliances
- Included: Dishwasher, ENERGY STAR Qualified Appliances, Disposal, Gas Range, Refrigerator
- Laundry: Washer Hookup, Electric Dryer Hookup, Gas Dryer Hookup, In Garage
Features
- Breakfast Bar, Separate/Formal Dining Room, Granite Counters, Open Floorplan, Recessed Lighting
- Flooring: Wood
- Doors: Mirrored Closet Door(s), Sliding Doors
- Windows: Double Pane Windows, ENERGY STAR Qualified Windows, Screens
- Has fireplace: Yes
- Fireplace features: Gas, Living Room
- Common walls with other units/homes: No Common Walls
Interior area
- Total interior livable area: 1,425 sqft
- Finished area below ground: 0
Property
Parking
- Total spaces: 4
- Parking features: Concrete, Garage Faces Front, Garage, Garage Door Opener, Public, Private, Side By Side
- Attached garage spaces: 2
- Uncovered spaces: 2
Features
- Levels: One
- Stories: 1
- Entry location: First Floor
- Patio & porch: Concrete, Covered, Front Porch, Open, Patio
- Exterior features: Rain Gutters
- Has private pool: Yes
- Pool features: Filtered, In Ground, Private
- Spa features: None
- Fencing: Good Condition,Wood
- Has view: Yes
- View description: None
Lot
- Size: 7,855 sqft
- Features: 0-1 Unit/Acre, Back Yard, Front Yard, Sprinklers In Rear, Sprinklers In Front, Landscaped, Level, Rectangular Lot, Sprinklers Timer, Sprinkler System
Details
- Parcel number: 2761018010
- Zoning: LARS
- Special conditions: Standard
Construction
Type & style
- Home type: SingleFamily
- Architectural style: Traditional
- Property subtype: Single Family Residence
Materials
- Drywall, Frame, Stucco, Copper Plumbing
- Foundation: Raised, Slab
- Roof: Composition
Condition
- Updated/Remodeled
- New construction: No
- Year built: 1958
Utilities & green energy
- Electric: Standard
- Sewer: Public Sewer
- Water: Public
- Utilities for property: Electricity Connected, Natural Gas Connected, Sewer Connected, Water Connected
Green energy
- Energy efficient items: Appliances
Community & neighborhood
Security
- Security features: Carbon Monoxide Detector(s), Smoke Detector(s)
Community
- Community features: Street Lights
Location
- Region: Chatsworth
Other
Other facts
- Listing terms: Cash,Cash to New Loan,Conventional
- Road surface type: Paved
Price history
| Date | Event | Price |
|---|---|---|
| 5/8/2024 | Sold | $1,050,000+7.2%$737/sqft |
Source: | ||
| 5/6/2024 | Pending sale | $979,900$688/sqft |
Source: | ||
| 4/13/2024 | Contingent | $979,900$688/sqft |
Source: | ||
| 4/3/2024 | Listed for sale | $979,900+41%$688/sqft |
Source: | ||
| 10/3/2022 | Sold | $695,000-15.8%$488/sqft |
Source: Public Record | ||
Public tax history
| Year | Property taxes | Tax assessment |
|---|---|---|
| 2025 | $13,119 +47.7% | $1,071,000 +51.1% |
| 2024 | $8,883 +1.9% | $708,900 +2% |
| 2023 | $8,714 +18.6% | $695,000 +108.3% |
Find assessor info on the county website
Neighborhood: Chatsworth
Nearby schools
GreatSchools rating
- 6/10Superior Street Elementary SchoolGrades: K-5Distance: 0.6 mi
- 9/10Alfred B. Nobel Charter Middle SchoolGrades: 6-8Distance: 0.7 mi
- 6/10Chatsworth Charter High SchoolGrades: 9-12Distance: 1.2 mi
Get a cash offer in 3 minutes
Find out how much your home could sell for in as little as 3 minutes with a no-obligation cash offer.
Estimated market value
$1,026,800
Get a cash offer in 3 minutes
Find out how much your home could sell for in as little as 3 minutes with a no-obligation cash offer.
Estimated market value
$1,026,800

