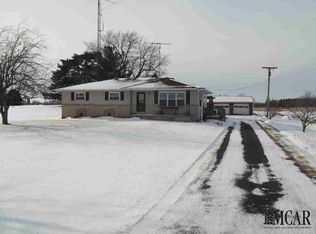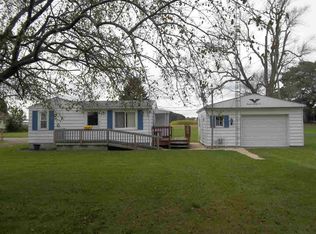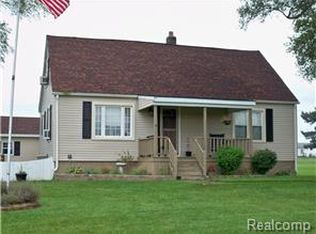Sold for $259,000
$259,000
1983 Ida Maybee Rd, Monroe, MI 48162
3beds
1,496sqft
Single Family Residence
Built in 1951
1.33 Acres Lot
$276,800 Zestimate®
$173/sqft
$1,743 Estimated rent
Home value
$276,800
$244,000 - $313,000
$1,743/mo
Zestimate® history
Loading...
Owner options
Explore your selling options
What's special
Meticulously maintained ranch home in Dundee School District. This country 3 bedroom, 1.5 bath home sits on 1.33 acres and has city water, natural gas and a Generac backup generator. New Furnace in 10/2022, AC 6/2018, House Roof 5/2019 and Garage Roof 5/2024. Newer plumbing and windows. This beautiful home has a heated 4 season sunroom, large laundry room, a office area that could easily be converted back to a 4th bedroom. Oversized detached heated garage (24' x 36') with epoxy floor. 12' x 16' shed for extra storage. The home is equipped with a wood ramp and handicap access shower.
Zillow last checked: 8 hours ago
Listing updated: June 28, 2024 at 07:56pm
Listed by:
Lori Keinath 734-244-3826,
Key Realty One LLC - Summerfield
Bought with:
Todd Chartier, 6501390897
Key Realty
Source: MiRealSource,MLS#: 50139621 Originating MLS: Southeastern Border Association of REALTORS
Originating MLS: Southeastern Border Association of REALTORS
Facts & features
Interior
Bedrooms & bathrooms
- Bedrooms: 3
- Bathrooms: 2
- Full bathrooms: 1
- 1/2 bathrooms: 1
- Main level bathrooms: 1
- Main level bedrooms: 3
Bedroom 1
- Level: Main
- Area: 160
- Dimensions: 10 x 16
Bedroom 2
- Level: Main
- Area: 117
- Dimensions: 9 x 13
Bedroom 3
- Level: Main
- Area: 81
- Dimensions: 9 x 9
Bathroom 1
- Level: Main
- Area: 45
- Dimensions: 9 x 5
Dining room
- Level: Main
- Area: 90
- Dimensions: 10 x 9
Kitchen
- Level: Main
- Area: 117
- Dimensions: 13 x 9
Living room
- Level: Main
- Area: 231
- Dimensions: 21 x 11
Office
- Level: Main
- Area: 81
- Dimensions: 9 x 9
Heating
- Forced Air, Natural Gas
Cooling
- Central Air
Appliances
- Included: Microwave, Range/Oven, Refrigerator
- Laundry: First Floor Laundry, Laundry Room, Main Level
Features
- Basement: Crawl Space
- Has fireplace: No
Interior area
- Total structure area: 1,496
- Total interior livable area: 1,496 sqft
- Finished area above ground: 1,496
- Finished area below ground: 0
Property
Parking
- Total spaces: 2.5
- Parking features: Detached
- Garage spaces: 2.5
Accessibility
- Accessibility features: Wheelchair Access, Accessible Approach with Ramp, Accessible Full Bath
Features
- Levels: One
- Stories: 1
- Patio & porch: Deck
- Has view: Yes
- View description: Rural View
- Frontage length: 145
Lot
- Size: 1.33 Acres
- Dimensions: 145 x 450
- Features: Deep Lot - 150+ Ft., Large Lot - 65+ Ft., Rural
Details
- Additional structures: Shed(s)
- Parcel number: 1320141300
- Special conditions: Private
Construction
Type & style
- Home type: SingleFamily
- Architectural style: Ranch
- Property subtype: Single Family Residence
Materials
- Vinyl Siding
Condition
- Year built: 1951
Utilities & green energy
- Sewer: Septic Tank
- Water: Public
- Utilities for property: Natural Gas Connected, Water Connected
Community & neighborhood
Location
- Region: Monroe
- Subdivision: None
Other
Other facts
- Listing agreement: Exclusive Right To Sell
- Listing terms: Cash,Conventional,FHA,VA Loan,USDA Loan
Price history
| Date | Event | Price |
|---|---|---|
| 6/28/2024 | Sold | $259,000$173/sqft |
Source: | ||
| 6/7/2024 | Pending sale | $259,000$173/sqft |
Source: | ||
| 5/18/2024 | Price change | $259,000-5.8%$173/sqft |
Source: | ||
| 5/4/2024 | Listed for sale | $275,000$184/sqft |
Source: | ||
| 4/26/2024 | Pending sale | $275,000$184/sqft |
Source: | ||
Public tax history
| Year | Property taxes | Tax assessment |
|---|---|---|
| 2025 | $1,644 +3.7% | $97,100 +3.7% |
| 2024 | $1,586 +6.3% | $93,600 +11.7% |
| 2023 | $1,491 +3.6% | $83,800 +11.4% |
Find assessor info on the county website
Neighborhood: 48162
Nearby schools
GreatSchools rating
- 8/10Dundee Elementary SchoolGrades: PK-5Distance: 6.3 mi
- 5/10Dundee Middle SchoolGrades: PK,6-8Distance: 6.3 mi
- 9/10Dundee Community High SchoolGrades: 9-12Distance: 6.5 mi
Schools provided by the listing agent
- District: Dundee Community Schools
Source: MiRealSource. This data may not be complete. We recommend contacting the local school district to confirm school assignments for this home.
Get a cash offer in 3 minutes
Find out how much your home could sell for in as little as 3 minutes with a no-obligation cash offer.
Estimated market value$276,800
Get a cash offer in 3 minutes
Find out how much your home could sell for in as little as 3 minutes with a no-obligation cash offer.
Estimated market value
$276,800


