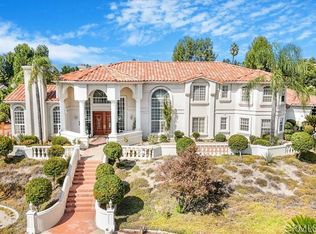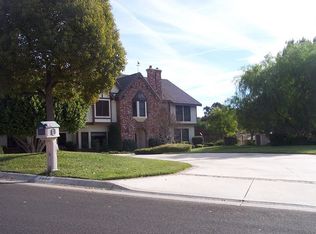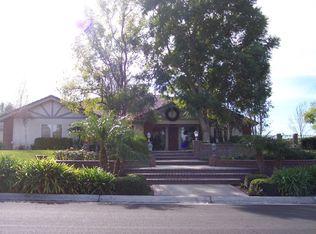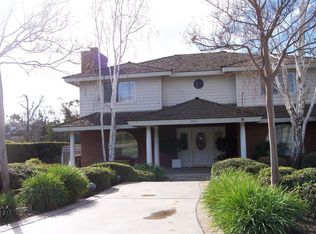Sold for $2,000,000
$2,000,000
1983 Middle Creek Rd, Riverside, CA 92506
6beds
6,000sqft
SingleFamily
Built in 2006
2.12 Acres Lot
$2,247,900 Zestimate®
$333/sqft
$7,889 Estimated rent
Home value
$2,247,900
$2.07M - $2.47M
$7,889/mo
Zestimate® history
Loading...
Owner options
Explore your selling options
What's special
1983 Middle Creek Rd, Riverside, CA 92506 is a single family home that contains 6,000 sq ft and was built in 2006. It contains 6 bedrooms and 7 bathrooms. This home last sold for $2,000,000 in May 2024.
The Zestimate for this house is $2,247,900. The Rent Zestimate for this home is $7,889/mo.
Facts & features
Interior
Bedrooms & bathrooms
- Bedrooms: 6
- Bathrooms: 7
- Full bathrooms: 6
- 1/2 bathrooms: 1
Heating
- None, Baseboard
Cooling
- Central
Appliances
- Included: Dishwasher, Microwave, Range / Oven, Refrigerator
- Laundry: Individual Room, Laundry Chute
Features
- Flooring: Carpet
- Has fireplace: Yes
- Fireplace features: Living Room, Gas, Patio, Family Room, Gas Starter, Outside
- Common walls with other units/homes: No Common Walls
Interior area
- Total interior livable area: 6,000 sqft
Property
Parking
- Total spaces: 5
- Parking features: Garage - Attached
Features
- Levels: Two
- Exterior features: Other
- Pool features: Private, Heated, See Remarks, Waterfall, Infinity
- Has view: Yes
- View description: Territorial, City
Lot
- Size: 2.12 Acres
- Features: 0-1 Unit/Acre
Details
- Parcel number: 243370021
- Special conditions: Standard
Construction
Type & style
- Home type: SingleFamily
Materials
- Roof: Other
Condition
- Year built: 2006
Utilities & green energy
- Sewer: Septic Type Unknown
- Water: Public
Community & neighborhood
Location
- Region: Riverside
Other
Other facts
- CommonWalls: No Common Walls
- PropertyType: Residential
- StateOrProvince: CA
- LaundryFeatures: Individual Room, Laundry Chute
- PreviousStandardStatus: Active
- StandardStatus: Pending
- CountyOrParish: Riverside
- SpecialListingConditions: Standard
- FireplaceFeatures: Living Room, Gas, Patio, Family Room, Gas Starter, Outside
- FireplaceFeatures: Master Bedroom
- RoomType: Living Room, Master Suite, Family Room, Master Bedroom, Walk-In Closet, See Remarks, Formal Entry, Guest/Maid's Quarters, Entry, Main Floor Master Bedroom, Walk-In Pantry, Recreation, Library, Wine Cellar, Jack & Jill, Center Hall, Attic, Dressing Area, Galley Kitchen, Home Theatre, Office, Master Bathroom, Kitchen, Laundry, Exercise Room, Game Room, Sauna
- StreetSuffix: Road
- Cooling: Dual, Central Air
- View: Bluff, City Lights, Panoramic, Valley, Canyon, Neighborhood, Rocks, Pool
- PoolFeatures: Private, Heated, See Remarks, Waterfall, Infinity
- YearBuiltSource: See Remarks
- City: Riverside
- HighSchoolDistrict: Riverside Unified
- MLSAreaMajor: 252 - Riverside
- CommunityFeatures: Valley
- Cooling: High Efficiency
- LotFeatures: 0-1 Unit/Acre
- Levels: Two
- ElevationUnits: Feet
- LivingAreaUnits: Square Feet
- WaterSource: Public
- LotSizeSource: Assessor
- AttachedGarageYN: 1
- Country: US
- Sewer: Septic Type Unknown
- Heating: Central
- ParcelNumber: 243370021
- TaxTractNumber: 21156-
- SeniorCommunityYN: 0
Price history
| Date | Event | Price |
|---|---|---|
| 5/29/2024 | Sold | $2,000,000+14.4%$333/sqft |
Source: Public Record Report a problem | ||
| 7/8/2019 | Sold | $1,749,000-0.1%$292/sqft |
Source: Public Record Report a problem | ||
| 6/21/2019 | Pending sale | $1,749,900$292/sqft |
Source: NATIONAL REALTY GROUP #IV19089699 Report a problem | ||
| 6/3/2019 | Price change | $1,749,900-2.8%$292/sqft |
Source: NATIONAL REALTY GROUP #IV19089699 Report a problem | ||
| 5/10/2019 | Price change | $1,800,000+0.6%$300/sqft |
Source: NATIONAL REALTY GROUP #IV19089699 Report a problem | ||
Public tax history
| Year | Property taxes | Tax assessment |
|---|---|---|
| 2025 | $22,746 +10.3% | $2,040,000 +8.8% |
| 2024 | $20,630 +0.4% | $1,875,279 +2% |
| 2023 | $20,540 +1.9% | $1,838,509 +2% |
Find assessor info on the county website
Neighborhood: Canyon Crest
Nearby schools
GreatSchools rating
- 7/10Castle View Elementary SchoolGrades: K-6Distance: 0.8 mi
- 3/10Matthew Gage Middle SchoolGrades: 7-8Distance: 1.6 mi
- 7/10Polytechnic High SchoolGrades: 9-12Distance: 1.8 mi
Schools provided by the listing agent
- High: Polytechnic
- District: Riverside Unified
Source: The MLS. This data may not be complete. We recommend contacting the local school district to confirm school assignments for this home.
Get a cash offer in 3 minutes
Find out how much your home could sell for in as little as 3 minutes with a no-obligation cash offer.
Estimated market value$2,247,900
Get a cash offer in 3 minutes
Find out how much your home could sell for in as little as 3 minutes with a no-obligation cash offer.
Estimated market value
$2,247,900



