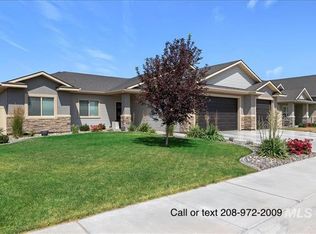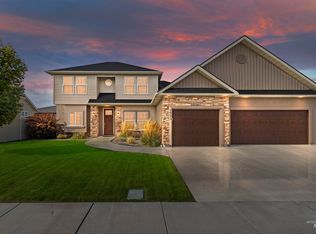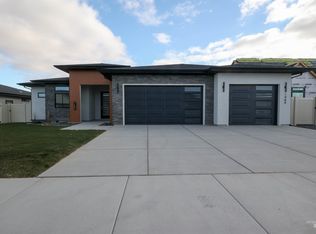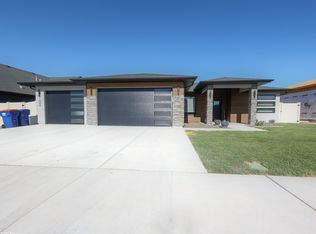Gorgeous 4 Bed, 3.5 Bath Steven Miller Home This stunning stone and stucco home features a split-bedroom floor plan and is fully fenced, situated in a prime location with easy access to the Snake River Trail, shopping, and major medical facilities. Highlights include: Bright, open living spaces with numerous windows, LVP flooring, and a gas fireplace with granite surround. Chef's kitchen with large granite island seating 5 comfortably, granite accents, and a new Bosch dishwasher. Main-level master suite featuring a huge walk-in closet, soaker tub, and patio access. Bonus room with private bathroom above the garage. Upgraded window blinds and ADT security system for peace of mind. BBQ gas port on back patio and dual-zone Carrier gas furnace. Quantum Fiber Internet and many more modern conveniences. This home perfectly combines style, functionality, and location for comfortable, modern living. Lease Duration: 12-month lease agreement. Utilities: Tenants are responsible for setting up and maintaining all utility services in their name. Lawn Maintenance: Tenants are responsible for regular lawn care, including mowing and general upkeep. Irrigation: The property owner will handle seasonal irrigation turn-on and shut-down. These responsibilities help ensure the home and grounds are well cared for throughout your tenancy.
This property is off market, which means it's not currently listed for sale or rent on Zillow. This may be different from what's available on other websites or public sources.




