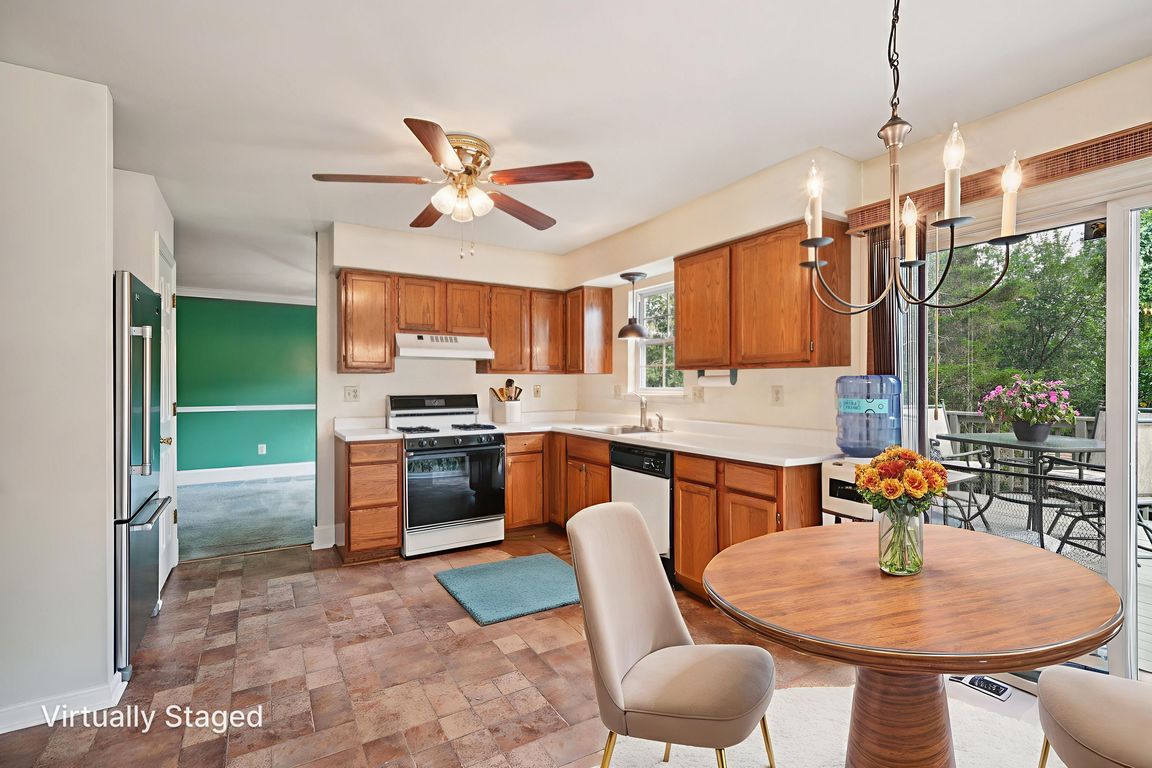
PendingPrice cut: $5K (8/21)
$434,000
3beds
2,280sqft
1983 Summit Way, Pottstown, PA 19464
3beds
2,280sqft
Single family residence
Built in 1994
0.58 Acres
2 Attached garage spaces
$190 price/sqft
What's special
Wood-burning fireplaceMaster suiteBackyard oasisFinished walkout basementSunken family roomTranquil streamTwo-tier deck
PRICE ADJUSTMENT Welcome to 1983 Summit Way! This charming and spacious colonial home, nestled in the desirable lower Pottsgrove Township, offers an abundance of features perfect for comfortable living and entertaining and is waiting for your design touches! Step inside and discover a spacious eat-in kitchen boasting ...
- 46 days
- on Zillow |
- 578 |
- 9 |
Likely to sell faster than
Source: Bright MLS,MLS#: PAMC2149570
Travel times
Family Room
Kitchen
Primary Bedroom
Zillow last checked: 7 hours ago
Listing updated: September 10, 2025 at 10:00am
Listed by:
Joymarie DeFruscio 484-614-2204,
Keller Williams Realty Group 6107925900,
Co-Listing Agent: Maria Hyland 484-925-4333,
Keller Williams Realty Group
Source: Bright MLS,MLS#: PAMC2149570
Facts & features
Interior
Bedrooms & bathrooms
- Bedrooms: 3
- Bathrooms: 3
- Full bathrooms: 2
- 1/2 bathrooms: 1
- Main level bathrooms: 1
Rooms
- Room types: Living Room, Dining Room, Kitchen, Family Room, Laundry
Dining room
- Features: Chair Rail, Crown Molding, Flooring - Carpet
- Level: Main
Family room
- Features: Fireplace - Wood Burning, Flooring - Carpet
- Level: Main
Family room
- Features: Recessed Lighting, Lighting - Ceiling, Flooring - Carpet
- Level: Lower
Kitchen
- Features: Flooring - Vinyl, Eat-in Kitchen, Kitchen - Gas Cooking, Kitchen - Country, Pantry, Balcony Access
- Level: Main
Laundry
- Level: Lower
Living room
- Features: Flooring - Carpet, Crown Molding, Chair Rail
- Level: Main
Heating
- Forced Air, Natural Gas
Cooling
- Central Air, Electric
Appliances
- Included: Dryer, Washer, Oven/Range - Gas, Microwave, Refrigerator, Stainless Steel Appliance(s), Gas Water Heater
- Laundry: Washer In Unit, Dryer In Unit, Laundry Room
Features
- Floor Plan - Traditional, Formal/Separate Dining Room, Kitchen - Country, Eat-in Kitchen, Wainscotting, Chair Railings, Crown Molding, 2nd Kitchen, Primary Bath(s)
- Flooring: Carpet, Hardwood, Vinyl
- Doors: Six Panel, Sliding Glass, Storm Door(s), Insulated
- Windows: Sliding, Screens, Insulated Windows
- Basement: Full,Sump Pump,Windows,Walk-Out Access
- Number of fireplaces: 1
- Fireplace features: Glass Doors, Mantel(s), Wood Burning
Interior area
- Total structure area: 2,280
- Total interior livable area: 2,280 sqft
- Finished area above ground: 1,880
- Finished area below ground: 400
Video & virtual tour
Property
Parking
- Total spaces: 2
- Parking features: Garage Door Opener, Garage Faces Front, Inside Entrance, Asphalt, Driveway, Attached, On Street
- Attached garage spaces: 2
- Has uncovered spaces: Yes
Accessibility
- Accessibility features: None
Features
- Levels: Two
- Stories: 2
- Pool features: None
Lot
- Size: 0.58 Acres
- Dimensions: 116.00 x 0.00
- Features: Cul-De-Sac, Front Yard, Wooded, Rear Yard, Stream/Creek
Details
- Additional structures: Above Grade, Below Grade
- Parcel number: 420004683027
- Zoning: RESIDENTIAL
- Special conditions: Standard
Construction
Type & style
- Home type: SingleFamily
- Architectural style: Colonial,Traditional
- Property subtype: Single Family Residence
Materials
- Vinyl Siding
- Foundation: Block
- Roof: Architectural Shingle
Condition
- New construction: No
- Year built: 1994
Utilities & green energy
- Electric: 200+ Amp Service
- Sewer: Public Sewer
- Water: Public
- Utilities for property: Cable Available, Cable, Broadband, DSL
Community & HOA
Community
- Subdivision: Hanover Ridge
HOA
- Has HOA: No
Location
- Region: Pottstown
- Municipality: LOWER POTTSGROVE TWP
Financial & listing details
- Price per square foot: $190/sqft
- Tax assessed value: $146,930
- Annual tax amount: $7,548
- Date on market: 8/8/2025
- Listing agreement: Exclusive Right To Sell
- Listing terms: Cash,Conventional,FHA,VA Loan
- Inclusions: Washer, Dryer, Refrigerator In 'as Is Condition With No Monetary Value'
- Ownership: Fee Simple