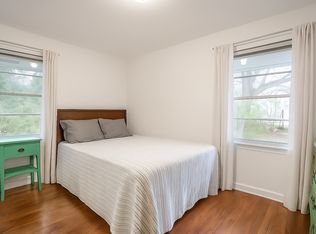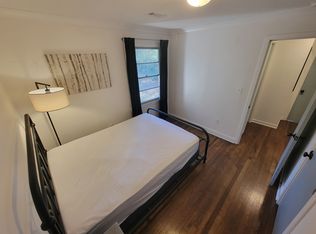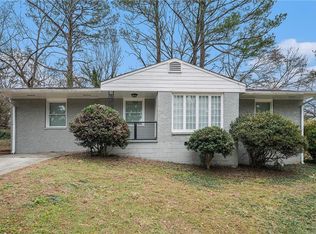Closed
$220,000
1983 Wee Kirk Rd, Atlanta, GA 30316
4beds
1,267sqft
Single Family Residence
Built in 1955
0.3 Acres Lot
$218,500 Zestimate®
$174/sqft
$2,715 Estimated rent
Home value
$218,500
$201,000 - $236,000
$2,715/mo
Zestimate® history
Loading...
Owner options
Explore your selling options
What's special
This charming 4-bedroom, 2-bath home, built in 1955, is nestled in a sought-after neighborhood in Atlanta, GA. Featuring classic mid-century architecture with a blend of modern updates, the home offers a welcoming atmosphere and spacious living areas. The exterior boasts original brickwork and mature landscaping, creating curb appeal and a timeless aesthetic. Inside, the home is filled with character and natural light. The large living room features floor to ceiling windows that overlook the front yard. The kitchen has been tastefully updated with modern appliances, countertops, and cabinetry while retaining its retro charm. The four bedrooms are nicely sized, with the master suite offering an en-suite bathroom. One of the secondary bedrooms has a separate entrance ideal for a home business. A private backyard is perfect for outdoor entertainment, with plenty of space for gardening, relaxing, or play. This home combines the best of vintage style and contemporary comforts, making it a unique find in the heart of Atlanta.
Zillow last checked: 8 hours ago
Listing updated: October 30, 2025 at 04:23pm
Listed by:
Robert E Salmons Jr. 888-216-6364,
Entera Realty
Bought with:
Todd Brunsvold, 272791
Coldwell Banker Realty
Source: GAMLS,MLS#: 10448123
Facts & features
Interior
Bedrooms & bathrooms
- Bedrooms: 4
- Bathrooms: 2
- Full bathrooms: 2
- Main level bathrooms: 2
- Main level bedrooms: 4
Kitchen
- Features: Solid Surface Counters
Heating
- Forced Air
Cooling
- Central Air
Appliances
- Included: Dishwasher, Microwave, Oven/Range (Combo), Stainless Steel Appliance(s)
- Laundry: Mud Room
Features
- Other
- Flooring: Carpet, Laminate
- Basement: Crawl Space
- Has fireplace: No
- Common walls with other units/homes: No Common Walls
Interior area
- Total structure area: 1,267
- Total interior livable area: 1,267 sqft
- Finished area above ground: 1,267
- Finished area below ground: 0
Property
Parking
- Total spaces: 2
- Parking features: Off Street
Features
- Levels: One
- Stories: 1
- Fencing: Back Yard,Chain Link
- Has view: Yes
- View description: Seasonal View
Lot
- Size: 0.30 Acres
- Features: Sloped
- Residential vegetation: Partially Wooded
Details
- Parcel number: 15 108 09 005
Construction
Type & style
- Home type: SingleFamily
- Architectural style: Ranch
- Property subtype: Single Family Residence
Materials
- Brick, Concrete
- Foundation: Slab
- Roof: Composition
Condition
- Resale
- New construction: No
- Year built: 1955
Utilities & green energy
- Sewer: Septic Tank
- Water: Public
- Utilities for property: Natural Gas Available, Cable Available, Electricity Available, Phone Available, Water Available
Community & neighborhood
Community
- Community features: None
Location
- Region: Atlanta
- Subdivision: Parker Ranch
Other
Other facts
- Listing agreement: Exclusive Right To Sell
Price history
| Date | Event | Price |
|---|---|---|
| 10/30/2025 | Sold | $220,000$174/sqft |
Source: | ||
| 8/26/2025 | Pending sale | $220,000$174/sqft |
Source: | ||
| 7/18/2025 | Price change | $220,000-5.2%$174/sqft |
Source: | ||
| 6/27/2025 | Price change | $232,000-3.3%$183/sqft |
Source: | ||
| 5/16/2025 | Price change | $239,900-5.9%$189/sqft |
Source: | ||
Public tax history
| Year | Property taxes | Tax assessment |
|---|---|---|
| 2025 | $4,092 -4.4% | $83,200 -5% |
| 2024 | $4,279 +18.8% | $87,560 +19.5% |
| 2023 | $3,600 +15.1% | $73,280 +15.5% |
Find assessor info on the county website
Neighborhood: 30316
Nearby schools
GreatSchools rating
- 7/10Barack H. Obama Elementary Magnet School of TechnologyGrades: PK-5Distance: 0.4 mi
- 5/10McNair Middle SchoolGrades: 6-8Distance: 1.5 mi
- 3/10Mcnair High SchoolGrades: 9-12Distance: 1 mi
Schools provided by the listing agent
- Elementary: Barack H. Obama Magnet School Of Technology
- Middle: Mcnair
- High: Mcnair
Source: GAMLS. This data may not be complete. We recommend contacting the local school district to confirm school assignments for this home.
Get a cash offer in 3 minutes
Find out how much your home could sell for in as little as 3 minutes with a no-obligation cash offer.
Estimated market value$218,500
Get a cash offer in 3 minutes
Find out how much your home could sell for in as little as 3 minutes with a no-obligation cash offer.
Estimated market value
$218,500


