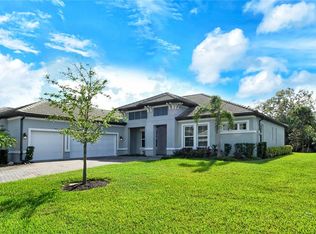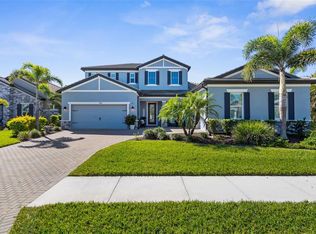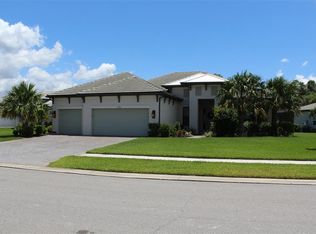Welcome home to the Holiday. The Holiday is a stately and sophisticated one-story home, with distinct elevation options. The home's standard layout comes with 3 bedrooms, 3 full bathrooms, a den, planning center, a 3-car garage, and a large covered lanai with an open floorplan. A covered entry brings you into the foyer, and a spacious den with multiple windows is located on the side, providing the perfect place to create a home office or study. The foyer also opens directly into the heart of the home---the great room. A formal dining area with an optional tray ceiling creates a special space for wonderful family and holiday gatherings. A sophisticated kitchen provides you with a lot of counter space for interior decor and meal preparation. A large center island features double sinks and room for additional seating. A charming café sits to the side, overlooking the extended covered lanai. The master suite has its own side of the house, featuring a brilliant element of split walk-in closets for his and hers clothing storage. In the master bathroom, double vanities form a tranquil retreat with space for an add-on tub. Designed with room for you to grow, the Holiday is the perfect home for both now and the future. MLS# R4900143
This property is off market, which means it's not currently listed for sale or rent on Zillow. This may be different from what's available on other websites or public sources.



