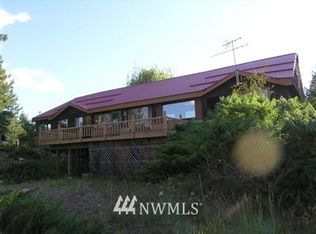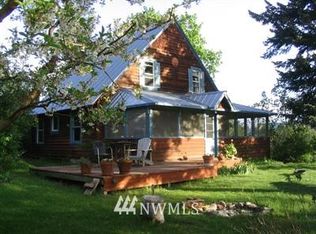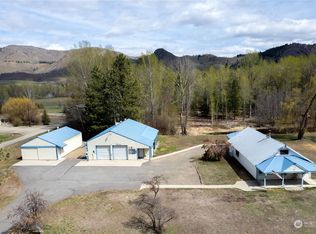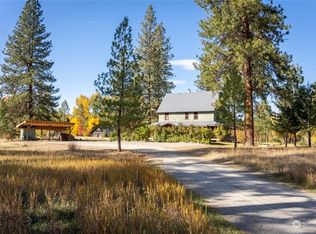Sold
Listed by:
Bryson Eiffert,
Keller Williams Rlty Bellevue
Bought with: New Horizon Realty LLC
$465,000
19834 State Route 20, Twisp, WA 98856
2beds
1,876sqft
Single Family Residence
Built in 1970
2.05 Acres Lot
$464,900 Zestimate®
$248/sqft
$2,306 Estimated rent
Home value
$464,900
Estimated sales range
Not available
$2,306/mo
Zestimate® history
Loading...
Owner options
Explore your selling options
What's special
Pan-abode log cabin with room to play. Vaulted ceilings, a river-rock fireplace, original hardwood floors in the living room & dining area. Recently updated kitchen with new flooring and updated SS appliances. Two bedrooms, one with a private half bath and a full bathroom to finish off the upstairs. Downstairs a wood burning stove in a large open game room with fresh paint & new lighting. A laundry room/half bath. Tool/hobby room & cold storage locker & a 1 car tuck-under garage. French doors lead you to an expansive backyard, covered deck & sun deck. Two natural acres backed by DNR and Forest Service land. A detached garage/tool shed. Easy plow driveway
Zillow last checked: 8 hours ago
Listing updated: November 19, 2025 at 07:57am
Listed by:
Bryson Eiffert,
Keller Williams Rlty Bellevue
Bought with:
Barbara A. Alfond, 25928
New Horizon Realty LLC
Source: NWMLS,MLS#: 2394432
Facts & features
Interior
Bedrooms & bathrooms
- Bedrooms: 2
- Bathrooms: 3
- Full bathrooms: 1
- 1/2 bathrooms: 2
- Main level bathrooms: 3
- Main level bedrooms: 2
Primary bedroom
- Level: Main
Bedroom
- Level: Main
Bathroom full
- Level: Main
Other
- Level: Main
Other
- Level: Main
Dining room
- Level: Main
Entry hall
- Level: Lower
Family room
- Level: Lower
Living room
- Level: Main
Utility room
- Level: Lower
Heating
- Fireplace, Forced Air, Electric, Wood
Cooling
- None
Appliances
- Included: Dishwasher(s), Refrigerator(s), Stove(s)/Range(s), Water Heater: Electric, Water Heater Location: Basement
Features
- Bath Off Primary, Ceiling Fan(s)
- Flooring: Hardwood, Laminate, Carpet
- Doors: French Doors
- Basement: Daylight,Partially Finished
- Number of fireplaces: 2
- Fireplace features: Wood Burning, Lower Level: 1, Main Level: 1, Fireplace
Interior area
- Total structure area: 1,876
- Total interior livable area: 1,876 sqft
Property
Parking
- Total spaces: 1
- Parking features: Attached Garage, Off Street
- Attached garage spaces: 1
Features
- Levels: One
- Stories: 1
- Entry location: Lower
- Patio & porch: Bath Off Primary, Ceiling Fan(s), Fireplace, French Doors, Vaulted Ceiling(s), Water Heater
- Has view: Yes
- View description: Mountain(s), Territorial
Lot
- Size: 2.05 Acres
- Features: Adjacent to Public Land, Outbuildings
- Topography: Level,Partial Slope,Sloped
- Residential vegetation: Fruit Trees, Wooded
Details
- Parcel number: 3422310025
- Special conditions: Standard
Construction
Type & style
- Home type: SingleFamily
- Architectural style: Cabin
- Property subtype: Single Family Residence
Materials
- Log, Metal/Vinyl, Wood Siding
- Foundation: Poured Concrete
- Roof: Metal
Condition
- Good
- Year built: 1970
- Major remodel year: 1970
Utilities & green energy
- Electric: Company: Okanogan County Electric Co-op
- Sewer: Septic Tank, Company: Septic
- Water: Individual Well, Company: Well
Community & neighborhood
Location
- Region: Twisp
- Subdivision: Twisp
Other
Other facts
- Listing terms: Cash Out,Conventional,FHA,USDA Loan,VA Loan
- Cumulative days on market: 116 days
Price history
| Date | Event | Price |
|---|---|---|
| 11/18/2025 | Sold | $465,000$248/sqft |
Source: | ||
| 10/27/2025 | Pending sale | $465,000$248/sqft |
Source: | ||
| 8/20/2025 | Price change | $465,000-4.1%$248/sqft |
Source: | ||
| 7/3/2025 | Listed for sale | $485,000$259/sqft |
Source: | ||
Public tax history
Tax history is unavailable.
Neighborhood: 98856
Nearby schools
GreatSchools rating
- 5/10Methow Valley Elementary SchoolGrades: PK-5Distance: 2.5 mi
- 8/10Liberty Bell Jr Sr High SchoolGrades: 6-12Distance: 3 mi
Schools provided by the listing agent
- Elementary: Methow Vly Elem
- Middle: Liberty Bell Jnr Snr
- High: Liberty Bell Jnr Snr
Source: NWMLS. This data may not be complete. We recommend contacting the local school district to confirm school assignments for this home.

Get pre-qualified for a loan
At Zillow Home Loans, we can pre-qualify you in as little as 5 minutes with no impact to your credit score.An equal housing lender. NMLS #10287.



