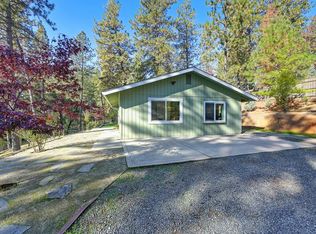Closed
$772,000
19835 Geisendorfer Rd, Applegate, CA 95703
3beds
2,218sqft
Single Family Residence
Built in 2007
1.82 Acres Lot
$789,400 Zestimate®
$348/sqft
$3,783 Estimated rent
Home value
$789,400
$742,000 - $845,000
$3,783/mo
Zestimate® history
Loading...
Owner options
Explore your selling options
What's special
Nestled on a sprawling 1.82-acre lot, this stunning single-story custom home is a nature lover's dream. Boasting 3-4 bedrooms and 2 1/2 baths, the interior features exquisite Brazilian cherry hardwood floors and custom alder kitchen cabinets with convenient pull-outs. Stay cozy year-round with the energy-efficient geothermal HVAC system. Step outside to a covered rear deck leading to a luxurious saltwater pool with an energy-efficient pump and sweep. The expansive fenced-in yard is perfect for outdoor gatherings, surrounded by perennial gardens, mature ponderosa pines, and fruit trees. The property also features a unique hydraulic water ram for seasonal irrigation, with a tank capacity of up to 900 gallons. Boardman Canal runs along the bottom of the property. The finished 2 1/2 car garage has 220 power, LED lighting, custom shelving, and an 18x36 detached outbuilding for all your toys. Conveniently located with easy access to HWY 80, this home offers the perfect blend of luxury, comfort, and functionality.
Zillow last checked: 8 hours ago
Listing updated: May 22, 2024 at 01:40pm
Listed by:
Wendi Cunningham DRE #01983902 916-769-1928,
Realty ONE Group Complete
Bought with:
Coldwell Banker Solano Pacific
Source: MetroList Services of CA,MLS#: 224020228Originating MLS: MetroList Services, Inc.
Facts & features
Interior
Bedrooms & bathrooms
- Bedrooms: 3
- Bathrooms: 3
- Full bathrooms: 2
- Partial bathrooms: 1
Primary bathroom
- Features: Shower Stall(s), Double Vanity, Jetted Tub
Dining room
- Features: Breakfast Nook, Bar, Dining/Family Combo, Space in Kitchen
Kitchen
- Features: Breakfast Area, Pantry Closet, Granite Counters, Island w/Sink, Kitchen/Family Combo
Heating
- Propane, Central, Fireplace(s)
Cooling
- Ceiling Fan(s), Central Air
Appliances
- Included: Built-In Electric Oven, Gas Cooktop, Gas Plumbed, Range Hood, Dishwasher, Disposal, Microwave, Plumbed For Ice Maker
- Laundry: Cabinets, Sink, Inside Room
Features
- Flooring: Carpet, Tile, Wood
- Number of fireplaces: 1
- Fireplace features: Family Room, Gas
Interior area
- Total interior livable area: 2,218 sqft
Property
Parking
- Total spaces: 2
- Parking features: 1/2 Car Space, Attached, Garage Door Opener, Garage Faces Front, Interior Access, Driveway
- Attached garage spaces: 2
- Has uncovered spaces: Yes
Features
- Stories: 1
- Has private pool: Yes
- Pool features: In Ground, On Lot, Pool Sweep, Salt Water, Gunite
- Has spa: Yes
- Spa features: Bath
- Fencing: Partial,Wire,Wood
Lot
- Size: 1.82 Acres
- Features: Sprinklers In Front
Details
- Additional structures: Outbuilding
- Parcel number: 072160015000
- Zoning description: RES
- Special conditions: Standard
Construction
Type & style
- Home type: SingleFamily
- Architectural style: Ranch
- Property subtype: Single Family Residence
Materials
- Stone, Frame, Wood
- Foundation: Raised
- Roof: Composition
Condition
- Year built: 2007
Utilities & green energy
- Sewer: Septic System
- Water: Storage Tank, Well
- Utilities for property: Cable Available, Propane Tank Leased, Internet Available
Community & neighborhood
Location
- Region: Applegate
Other
Other facts
- Price range: $772K - $772K
- Road surface type: Paved
Price history
| Date | Event | Price |
|---|---|---|
| 5/20/2024 | Sold | $772,000$348/sqft |
Source: MetroList Services of CA #224020228 Report a problem | ||
| 3/21/2024 | Pending sale | $772,000$348/sqft |
Source: MetroList Services of CA #224020228 Report a problem | ||
| 3/14/2024 | Listed for sale | $772,000+26.6%$348/sqft |
Source: MetroList Services of CA #224020228 Report a problem | ||
| 7/10/2007 | Sold | $610,000+221.1%$275/sqft |
Source: MetroList Services of CA #70034563 Report a problem | ||
| 10/12/2005 | Sold | $190,000$86/sqft |
Source: Public Record Report a problem | ||
Public tax history
Tax history is unavailable.
Find assessor info on the county website
Neighborhood: 95703
Nearby schools
GreatSchools rating
- 7/10Weimar HillsGrades: 4-8Distance: 1.2 mi
- 9/10Colfax High SchoolGrades: 9-12Distance: 5.6 mi
- 8/10Sierra Hills Elementary SchoolGrades: K-3Distance: 3.6 mi
Get a cash offer in 3 minutes
Find out how much your home could sell for in as little as 3 minutes with a no-obligation cash offer.
Estimated market value
$789,400
