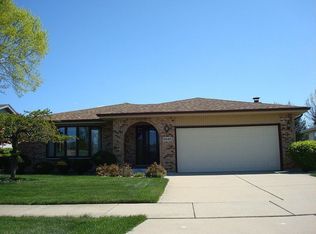Closed
$375,000
19835 Scarth Ln, Mokena, IL 60448
3beds
1,835sqft
Single Family Residence
Built in 1989
-- sqft lot
$443,700 Zestimate®
$204/sqft
$2,780 Estimated rent
Home value
$443,700
$417,000 - $470,000
$2,780/mo
Zestimate® history
Loading...
Owner options
Explore your selling options
What's special
Hurry over to see this ALL BRICK 3 bedroom / 2.5 bath rarely-available RANCH in Green Meadows! Lovingly maintained by the original owner, this home is immaculate and solid! This no-interior steps ranch boasts a great floor plan which flows nicely and is great for entertaining. As you enter the inviting foyer, you'll immediately feel at home and appreciate the generous living room which features a bay window. The living room connects to the formal dining room, which is great for hosting guests. The eat-in kitchen features ample cabinets & counterspace, a peninsula, and a nice-sized table area. The kitchen opens to the cozy family room, which boasts a gas fireplace. A half-bath off the kitchen / family room area is great for guests. Down the hall, you'll find 3 generous bedrooms, including the primary suite with a private full bath, and a main hall bath. The FULL basement is massive, and is very versatile should you want to finish it down the line or leave it unfinished for TONS of storage. All of this and a large fully-fenced & flat yard, and 2.5 garage. Whole house generator. Furnace 2016, AC 2019, Hot Water Tank 2017, new sump pump.
Zillow last checked: 8 hours ago
Listing updated: February 27, 2025 at 12:24am
Listing courtesy of:
Beth Rose 708-502-5990,
Village Realty, Inc.
Bought with:
Blaine Kosek, PSA
Coldwell Banker Realty
Nathan Zwier
Coldwell Banker Realty
Source: MRED as distributed by MLS GRID,MLS#: 12257107
Facts & features
Interior
Bedrooms & bathrooms
- Bedrooms: 3
- Bathrooms: 3
- Full bathrooms: 2
- 1/2 bathrooms: 1
Primary bedroom
- Features: Flooring (Carpet), Bathroom (Full)
- Level: Main
- Area: 180 Square Feet
- Dimensions: 15X12
Bedroom 2
- Features: Flooring (Carpet)
- Level: Main
- Area: 143 Square Feet
- Dimensions: 13X11
Bedroom 3
- Features: Flooring (Carpet)
- Level: Main
- Area: 143 Square Feet
- Dimensions: 13X11
Dining room
- Features: Flooring (Carpet)
- Level: Main
- Area: 143 Square Feet
- Dimensions: 13X11
Family room
- Features: Flooring (Carpet)
- Level: Main
- Area: 270 Square Feet
- Dimensions: 18X15
Kitchen
- Features: Kitchen (Eating Area-Table Space), Flooring (Ceramic Tile)
- Level: Main
- Area: 165 Square Feet
- Dimensions: 15X11
Living room
- Features: Flooring (Carpet)
- Level: Main
- Area: 238 Square Feet
- Dimensions: 17X14
Heating
- Natural Gas, Forced Air
Cooling
- Central Air
Appliances
- Included: Range, Dishwasher, Refrigerator
Features
- 1st Floor Bedroom, 1st Floor Full Bath
- Basement: Unfinished,Full
- Number of fireplaces: 1
- Fireplace features: Family Room
Interior area
- Total structure area: 0
- Total interior livable area: 1,835 sqft
Property
Parking
- Total spaces: 2.5
- Parking features: Garage Door Opener, On Site, Garage Owned, Attached, Garage
- Attached garage spaces: 2.5
- Has uncovered spaces: Yes
Accessibility
- Accessibility features: No Interior Steps, Disability Access
Features
- Stories: 1
- Patio & porch: Patio
- Fencing: Fenced
Lot
- Dimensions: 69X138X70X138
Details
- Parcel number: 1909084060040000
- Special conditions: None
- Other equipment: Generator
Construction
Type & style
- Home type: SingleFamily
- Architectural style: Ranch
- Property subtype: Single Family Residence
Materials
- Brick
- Foundation: Concrete Perimeter
Condition
- New construction: No
- Year built: 1989
Utilities & green energy
- Sewer: Public Sewer
- Water: Lake Michigan
Community & neighborhood
Location
- Region: Mokena
- Subdivision: Green Meadows
Other
Other facts
- Listing terms: Conventional
- Ownership: Fee Simple
Price history
| Date | Event | Price |
|---|---|---|
| 2/24/2025 | Sold | $375,000$204/sqft |
Source: | ||
| 1/22/2025 | Contingent | $375,000$204/sqft |
Source: | ||
| 1/16/2025 | Price change | $375,000-6.2%$204/sqft |
Source: | ||
| 12/18/2024 | Listed for sale | $399,900$218/sqft |
Source: | ||
Public tax history
| Year | Property taxes | Tax assessment |
|---|---|---|
| 2023 | $7,664 +5.2% | $110,535 +9.8% |
| 2022 | $7,288 +6.7% | $100,679 +6.9% |
| 2021 | $6,831 +2.3% | $94,189 +2.9% |
Find assessor info on the county website
Neighborhood: 60448
Nearby schools
GreatSchools rating
- 9/10Mokena Elementary SchoolGrades: PK-3Distance: 0.9 mi
- 10/10Mokena Jr High SchoolGrades: 6-8Distance: 0.5 mi
- 9/10Lincoln-Way Central High SchoolGrades: 9-12Distance: 2.9 mi
Schools provided by the listing agent
- District: 159
Source: MRED as distributed by MLS GRID. This data may not be complete. We recommend contacting the local school district to confirm school assignments for this home.

Get pre-qualified for a loan
At Zillow Home Loans, we can pre-qualify you in as little as 5 minutes with no impact to your credit score.An equal housing lender. NMLS #10287.
Sell for more on Zillow
Get a free Zillow Showcase℠ listing and you could sell for .
$443,700
2% more+ $8,874
With Zillow Showcase(estimated)
$452,574