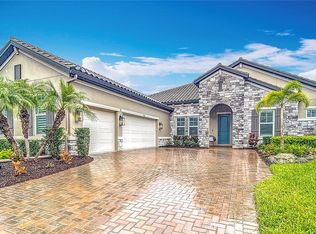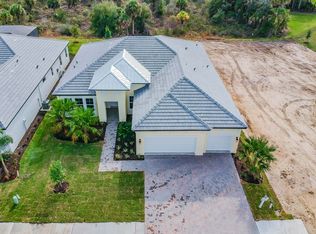Sold for $870,000 on 07/31/25
$870,000
19836 Bridgetown Loop, Venice, FL 34293
5beds
3,909sqft
Single Family Residence
Built in 2019
9,253 Square Feet Lot
$841,900 Zestimate®
$223/sqft
$6,157 Estimated rent
Home value
$841,900
$766,000 - $926,000
$6,157/mo
Zestimate® history
Loading...
Owner options
Explore your selling options
What's special
Pool home in wellen park
Zillow last checked: 8 hours ago
Listing updated: August 01, 2025 at 01:33pm
Listing Provided by:
Nancy Vigna 917-215-6100,
COLDWELL BANKER REALTY 941-493-1000
Bought with:
Lauren Beavers, 3464629
SUNSET DREAM REALTY
Source: Stellar MLS,MLS#: N6137093 Originating MLS: Venice
Originating MLS: Venice

Facts & features
Interior
Bedrooms & bathrooms
- Bedrooms: 5
- Bathrooms: 4
- Full bathrooms: 3
- 1/2 bathrooms: 1
Primary bedroom
- Features: Ceiling Fan(s), Walk-In Closet(s)
- Level: First
- Area: 272 Square Feet
- Dimensions: 16x17
Other
- Features: Ceiling Fan(s), Walk-In Closet(s)
- Level: First
- Area: 180 Square Feet
- Dimensions: 15x12
Bedroom 3
- Features: Walk-In Closet(s)
- Level: Second
- Area: 156 Square Feet
- Dimensions: 12x13
Bedroom 4
- Features: Walk-In Closet(s)
- Level: Second
- Area: 156 Square Feet
- Dimensions: 13x12
Primary bathroom
- Features: Bath With Whirlpool, Built-In Shower Bench, Dual Sinks, En Suite Bathroom, Exhaust Fan, Makeup/Vanity Space, Rain Shower Head, Split Vanities, Stone Counters, Tub with Separate Shower Stall, Water Closet/Priv Toilet, Window/Skylight in Bath, Walk-In Closet(s)
- Level: First
Bathroom 2
- Features: Built-in Closet
- Level: First
Bathroom 3
- Features: Built-in Closet
- Level: First
Bathroom 4
- Level: Second
Dining room
- Level: First
- Area: 224 Square Feet
- Dimensions: 16x14
Game room
- Features: Ceiling Fan(s), Walk-In Closet(s)
- Level: Second
- Area: 342 Square Feet
- Dimensions: 19x18
Great room
- Features: Ceiling Fan(s)
- Level: First
- Area: 360 Square Feet
- Dimensions: 18x20
Kitchen
- Features: Breakfast Bar, Pantry, Stone Counters
- Level: First
- Area: 192 Square Feet
- Dimensions: 12x16
Laundry
- Level: First
Living room
- Features: Ceiling Fan(s), Other
- Level: First
- Area: 240 Square Feet
- Dimensions: 16x15
Heating
- Electric
Cooling
- Central Air
Appliances
- Included: Oven, Cooktop, Dishwasher, Disposal, Electric Water Heater, Microwave, Range Hood, Refrigerator, Washer, Water Filtration System, Water Softener
- Laundry: Inside
Features
- Ceiling Fan(s), Coffered Ceiling(s), Crown Molding, Eating Space In Kitchen, High Ceilings, In Wall Pest System, Open Floorplan, Primary Bedroom Main Floor, Solid Wood Cabinets, Stone Counters, Thermostat, Tray Ceiling(s), Walk-In Closet(s), In-Law Floorplan
- Flooring: Tile
- Doors: French Doors, Outdoor Grill, Outdoor Kitchen, Sliding Doors
- Has fireplace: No
Interior area
- Total structure area: 4,965
- Total interior livable area: 3,909 sqft
Property
Parking
- Total spaces: 3
- Parking features: Garage - Attached
- Attached garage spaces: 3
Features
- Levels: Two
- Stories: 2
- Exterior features: Irrigation System, Lighting, Outdoor Grill, Outdoor Kitchen, Rain Gutters, Sidewalk
- Has private pool: Yes
- Pool features: Child Safety Fence, Deck, Gunite, Heated, In Ground, Lighting, Salt Water, Screen Enclosure
Lot
- Size: 9,253 sqft
Details
- Parcel number: 0785020129
- Zoning: V
- Special conditions: None
Construction
Type & style
- Home type: SingleFamily
- Property subtype: Single Family Residence
Materials
- Block
- Foundation: Slab
- Roof: Tile
Condition
- Completed
- New construction: No
- Year built: 2019
Details
- Builder model: REFLECTION
- Builder name: M/I HOMES
Utilities & green energy
- Sewer: Public Sewer
- Water: Public
- Utilities for property: BB/HS Internet Available, Cable Connected, Electricity Connected, Public, Sewer Connected, Sprinkler Meter, Sprinkler Recycled, Street Lights, Underground Utilities, Water Connected
Community & neighborhood
Location
- Region: Venice
- Subdivision: OASIS/WEST VLGS PH 1
HOA & financial
HOA
- Has HOA: Yes
- HOA fee: $363 monthly
- Association name: Daniel Papaj
Other fees
- Pet fee: $0 monthly
Other financial information
- Total actual rent: 0
Other
Other facts
- Ownership: Fee Simple
- Road surface type: Asphalt
Price history
| Date | Event | Price |
|---|---|---|
| 7/31/2025 | Sold | $870,000-3.2%$223/sqft |
Source: | ||
| 6/4/2025 | Pending sale | $899,000$230/sqft |
Source: | ||
| 4/16/2025 | Price change | $899,000-5.3%$230/sqft |
Source: | ||
| 4/7/2025 | Price change | $949,000-0.1%$243/sqft |
Source: | ||
| 3/9/2025 | Price change | $949,999-2.7%$243/sqft |
Source: | ||
Public tax history
| Year | Property taxes | Tax assessment |
|---|---|---|
| 2025 | -- | $546,933 +2.9% |
| 2024 | $9,623 +1.7% | $531,519 +3% |
| 2023 | $9,459 +3.4% | $516,038 +3% |
Find assessor info on the county website
Neighborhood: 34293
Nearby schools
GreatSchools rating
- 9/10Taylor Ranch Elementary SchoolGrades: PK-5Distance: 3.1 mi
- 6/10Venice Middle SchoolGrades: 6-8Distance: 3.3 mi
- 6/10Venice Senior High SchoolGrades: 9-12Distance: 8.6 mi
Schools provided by the listing agent
- Elementary: Taylor Ranch Elementary
- Middle: Venice Area Middle
- High: Venice Senior High
Source: Stellar MLS. This data may not be complete. We recommend contacting the local school district to confirm school assignments for this home.
Get a cash offer in 3 minutes
Find out how much your home could sell for in as little as 3 minutes with a no-obligation cash offer.
Estimated market value
$841,900
Get a cash offer in 3 minutes
Find out how much your home could sell for in as little as 3 minutes with a no-obligation cash offer.
Estimated market value
$841,900

