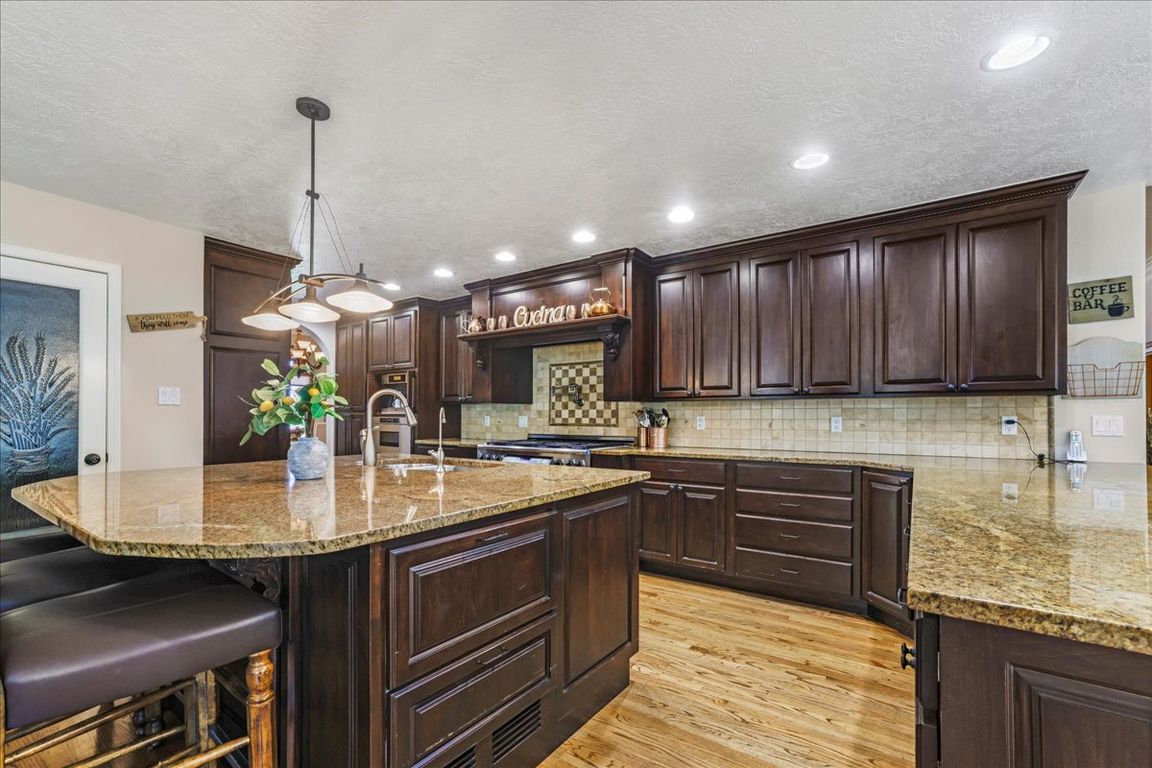
Pending
$725,000
3beds
3baths
3,494sqft
1984 Candleridge Dr, Twin Falls, ID 83301
3beds
3baths
3,494sqft
Single family residence
Built in 1994
0.60 Acres
3 Attached garage spaces
$207 price/sqft
What's special
Inviting hearth roomHand-finished hardwood floorsExpansive pella windowsSun-drenched four-season roomPremium appliancesFormal diningCustom cabinetry
Experience unmatched craftsmanship and timeless elegance in this exquisite single-level estate, custom built by Paul Ruppert. From the moment you enter, you're greeted by rich, hand-finished hardwood floors and expansive Pella windows that bathe the interiors in natural light. The gourmet chef’s kitchen is a culinary dream, featuring premium appliances, separate ...
- 59 days
- on Zillow |
- 81 |
- 0 |
Likely to sell faster than
Source: IMLS,MLS#: 98951791
Travel times
Kitchen
Living Room
Primary Bedroom
Zillow last checked: 7 hours ago
Listing updated: June 26, 2025 at 11:45am
Listed by:
Toni Woodley 208-644-0632,
Keller Williams Sun Valley Southern Idaho,
Jenny Weigt 208-420-7067,
Keller Williams Sun Valley Southern Idaho
Source: IMLS,MLS#: 98951791
Facts & features
Interior
Bedrooms & bathrooms
- Bedrooms: 3
- Bathrooms: 3
- Main level bedrooms: 3
Primary bedroom
- Level: Main
Bedroom 2
- Level: Main
Bedroom 3
- Level: Main
Dining room
- Level: Main
Family room
- Level: Main
Kitchen
- Level: Main
Living room
- Level: Main
Heating
- Forced Air, Natural Gas
Cooling
- Central Air
Appliances
- Included: Tankless Water Heater, Dishwasher, Disposal, Double Oven, Microwave, Oven/Range Freestanding, Refrigerator, Trash Compactor, Water Softener Owned, Gas Range
Features
- Bath-Master, Bed-Master Main Level, Den/Office, Formal Dining, Family Room, Double Vanity, Walk-In Closet(s), Breakfast Bar, Pantry, Kitchen Island, Granite Counters, Number of Baths Main Level: 2.5
- Flooring: Hardwood, Tile, Carpet
- Has basement: No
- Number of fireplaces: 2
- Fireplace features: Two, Gas, Insert
Interior area
- Total structure area: 3,494
- Total interior livable area: 3,494 sqft
- Finished area above ground: 3,494
Video & virtual tour
Property
Parking
- Total spaces: 3
- Parking features: Attached, Driveway
- Attached garage spaces: 3
- Has uncovered spaces: Yes
Features
- Levels: One
- Has spa: Yes
- Spa features: Bath
- Fencing: Vinyl,Wood
Lot
- Size: 0.6 Acres
- Features: 1/2 - .99 AC, Garden, Sidewalks, Cul-De-Sac, Auto Sprinkler System, Full Sprinkler System
Details
- Additional structures: Shed(s)
- Parcel number: RPT0552001003AA
Construction
Type & style
- Home type: SingleFamily
- Property subtype: Single Family Residence
Materials
- Brick, Frame, Stucco
- Foundation: Crawl Space
- Roof: Composition
Condition
- Year built: 1994
Details
- Builder name: Paul Ruppert
Utilities & green energy
- Water: Public
- Utilities for property: Sewer Connected, Cable Connected, Broadband Internet
Community & HOA
Community
- Subdivision: Candleridge Twin Falls
Location
- Region: Twin Falls
Financial & listing details
- Price per square foot: $207/sqft
- Tax assessed value: $776,355
- Annual tax amount: $6,994
- Date on market: 6/20/2025
- Listing terms: Cash,Conventional,FHA,VA Loan
- Ownership: Fee Simple
- Road surface type: Paved