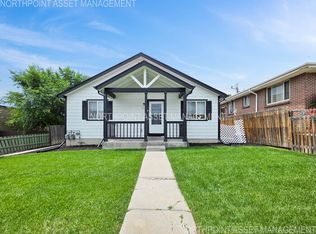Fantastic Platt Park Tudor - 3 bed, 2 Bath, 2 Car Garage
Rare and Desirable Tudor Bungalow with two tone brick. Home sits on a rise above the street, on a great block in Platt Park. Special design features include: Two story addition with a ground level sun room that opens to a covered patio. Second level is a large sunny room with vaulted ceilings & skylight. This room was formerly used as a painters studio, newly painted and carpeted. It could also be an office/play room/den. The fully finished garden level basement can be accessed through the back of house or the separate outside side entrance, perfect for guests. This 1929 classic has all the charm of yesteryear with an updated kitchen with large pantry and updated bath rooms. Central Air Conditioning! There is an over sized newer 2 car garage & a newer sewer line. (Photos will be updated, Interior photos are a few years old) Easy access to Denver, Wash Park, DU, Platt Park, Cherry Creek, parks, schools and shopping!
Please inquire to schedule your In-Person Tour; No Virtual Tour options at this time.
Tenant is responsible for all utilities, owner will provide lawn cuts. Dog friendly, No Cats or Puppies Please. No smoking. $60 application per adult. 1st month, Deposit and $135 Lease Administration Fee due prior to occupancy.
DENVER RENTAL LICENSE - 2023-BFN-0008292
Portable Tenant Screening Reports (PTSR): 1) You have the right to provide Landlord with a PTSR that is not more than 30 days old, as defined in 38-12-902(2.5), Colorado Revised Statutes; and 2) if you provide Landlord with a PTSR, the Landlord is prohibited from: a) charging you a rental application fee; or b) charging you a fee for Landlord to access or use the PTSR.
Equal Opportunity Housing **Prices and Availability subject to change. **All leases subject to application and administration fees **Lease or Offer to Lease is not guaranteed until lease is mutually signed and deposits received. **IPM cannot guarantee information provided on 3rd party websites
Amenities: 2 Car Detached Garage, Fenced Yard, A/C, Sprinkler System, Great Location, Full Finished Basement, Quiet Neighborhood, Tudor Style
House for rent
Special offer
$3,300/mo
1984 S Ogden St, Denver, CO 80210
3beds
2,488sqft
Price may not include required fees and charges.
Single family residence
Available now
Dogs OK
Central air
In unit laundry
Detached parking
Forced air
What's special
Fenced yardFull finished basementTwo tone brickGround level sun roomSprinkler systemTudor bungalowLarge pantry
- 59 days |
- -- |
- -- |
Travel times
Zillow can help you save for your dream home
With a 6% savings match, a first-time homebuyer savings account is designed to help you reach your down payment goals faster.
Offer exclusive to Foyer+; Terms apply. Details on landing page.
Facts & features
Interior
Bedrooms & bathrooms
- Bedrooms: 3
- Bathrooms: 2
- Full bathrooms: 2
Heating
- Forced Air
Cooling
- Central Air
Appliances
- Included: Dishwasher, Dryer, Range Oven, Refrigerator, Washer
- Laundry: In Unit
Features
- Has basement: Yes
Interior area
- Total interior livable area: 2,488 sqft
Property
Parking
- Parking features: Detached
- Details: Contact manager
Features
- Exterior features: Heating system: ForcedAir, No Utilities included in rent
- Fencing: Fenced Yard
Details
- Parcel number: 0526302011000
Construction
Type & style
- Home type: SingleFamily
- Property subtype: Single Family Residence
Community & HOA
Location
- Region: Denver
Financial & listing details
- Lease term: Contact For Details
Price history
| Date | Event | Price |
|---|---|---|
| 10/14/2025 | Price change | $3,300-2.9%$1/sqft |
Source: Zillow Rentals | ||
| 9/29/2025 | Price change | $3,400-2.9%$1/sqft |
Source: Zillow Rentals | ||
| 9/23/2025 | Price change | $3,500-2.8%$1/sqft |
Source: Zillow Rentals | ||
| 9/16/2025 | Listed for rent | $3,600$1/sqft |
Source: Zillow Rentals | ||
| 9/4/2025 | Listing removed | $3,600$1/sqft |
Source: Zillow Rentals | ||
Neighborhood: Platt Park
- Special offer! Free Rent for all of October!! See Leasing Agent for Details.

