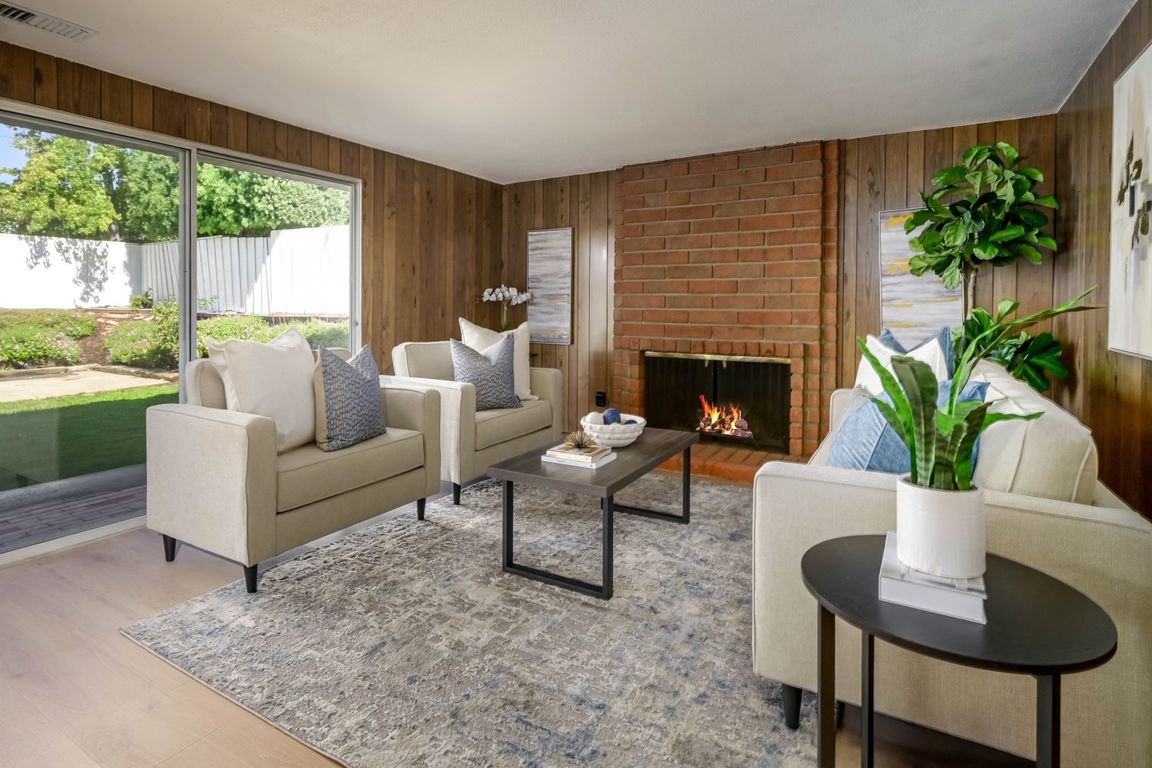Open: Sat 12pm-4pm

For sale
$1,198,000
5beds
2,563sqft
19841 Lombardy Ln, Yorba Linda, CA 92886
5beds
2,563sqft
Single family residence
Built in 1969
7,150 sqft
2 Attached garage spaces
$467 price/sqft
What's special
Brick fireplacePool-sized backyardBrand new paintEn-suite bathroomBuilt-in bookshelvesGenerous primary suiteHigh beamed ceilings
Spacious 5-Bedroom Home with Vintage Charm in the Heart of Yorba Linda - Big Beautiful Pool-Sized Backyard & Highly Desirable Neighborhood Close to Top-Rated Schools - BRAND NEW Luxury Water-Resistant Laminate Flooring & Plush Multi-Toned Carpeting Throughout - Smooth Ceilings & BRAND NEW Paint All Inside - Approx 2,563-SqFt Floorplan Offers ...
- 3 days |
- 1,798 |
- 142 |
Likely to sell faster than
Source: CRMLS,MLS#: PW25233510 Originating MLS: California Regional MLS
Originating MLS: California Regional MLS
Travel times
Living Room
Kitchen
Primary Bedroom
Zillow last checked: 7 hours ago
Listing updated: October 08, 2025 at 03:38pm
Listing Provided by:
Kristen Fowler DRE #01061545 714-875-1710,
First Team Real Estate,
Brittney Fowler DRE #01806787 714-693-1180,
First Team Real Estate
Source: CRMLS,MLS#: PW25233510 Originating MLS: California Regional MLS
Originating MLS: California Regional MLS
Facts & features
Interior
Bedrooms & bathrooms
- Bedrooms: 5
- Bathrooms: 3
- Full bathrooms: 2
- 1/2 bathrooms: 1
- Main level bathrooms: 1
Rooms
- Room types: Bonus Room, Bedroom, Entry/Foyer, Family Room, Kitchen, Laundry, Living Room, Primary Bedroom, Other, Dining Room
Primary bedroom
- Features: Primary Suite
Bedroom
- Features: All Bedrooms Up
Bathroom
- Features: Separate Shower, Tub Shower
Kitchen
- Features: Kitchen/Family Room Combo
Other
- Features: Walk-In Closet(s)
Heating
- Central
Cooling
- Central Air
Appliances
- Included: Dishwasher, Gas Cooktop, Disposal, Gas Oven, Microwave
- Laundry: Inside, Laundry Room
Features
- Beamed Ceilings, Wet Bar, Breakfast Bar, Breakfast Area, Cathedral Ceiling(s), Separate/Formal Dining Room, Eat-in Kitchen, Open Floorplan, Pantry, All Bedrooms Up, Primary Suite, Walk-In Closet(s)
- Flooring: Carpet, Laminate
- Doors: Sliding Doors
- Windows: Screens
- Has fireplace: Yes
- Fireplace features: Family Room, Gas Starter, Living Room
- Common walls with other units/homes: No Common Walls
Interior area
- Total interior livable area: 2,563 sqft
Property
Parking
- Total spaces: 2
- Parking features: Direct Access, Driveway, Garage
- Attached garage spaces: 2
Features
- Levels: Two
- Stories: 2
- Entry location: 1
- Patio & porch: Concrete, Patio
- Pool features: None
- Spa features: None
- Fencing: Wood
- Has view: Yes
- View description: Hills, Peek-A-Boo, Trees/Woods
Lot
- Size: 7,150 Square Feet
- Features: Back Yard, Lawn, Sprinkler System
Details
- Parcel number: 34912123
- Special conditions: Standard
Construction
Type & style
- Home type: SingleFamily
- Architectural style: Traditional
- Property subtype: Single Family Residence
Materials
- Stucco
- Foundation: Slab
- Roof: Tile
Condition
- New construction: No
- Year built: 1969
Utilities & green energy
- Sewer: Public Sewer
- Water: Public
- Utilities for property: Electricity Connected, Natural Gas Connected, Sewer Connected, Water Connected
Community & HOA
Community
- Features: Street Lights, Suburban, Sidewalks
- Security: Carbon Monoxide Detector(s), Smoke Detector(s)
- Subdivision: Yorba Linda Knolls Estates (Yrlk)
Location
- Region: Yorba Linda
Financial & listing details
- Price per square foot: $467/sqft
- Tax assessed value: $135,666
- Date on market: 10/6/2025
- Listing terms: Cash,Cash to New Loan,Conventional,FHA,VA Loan
- Road surface type: Paved