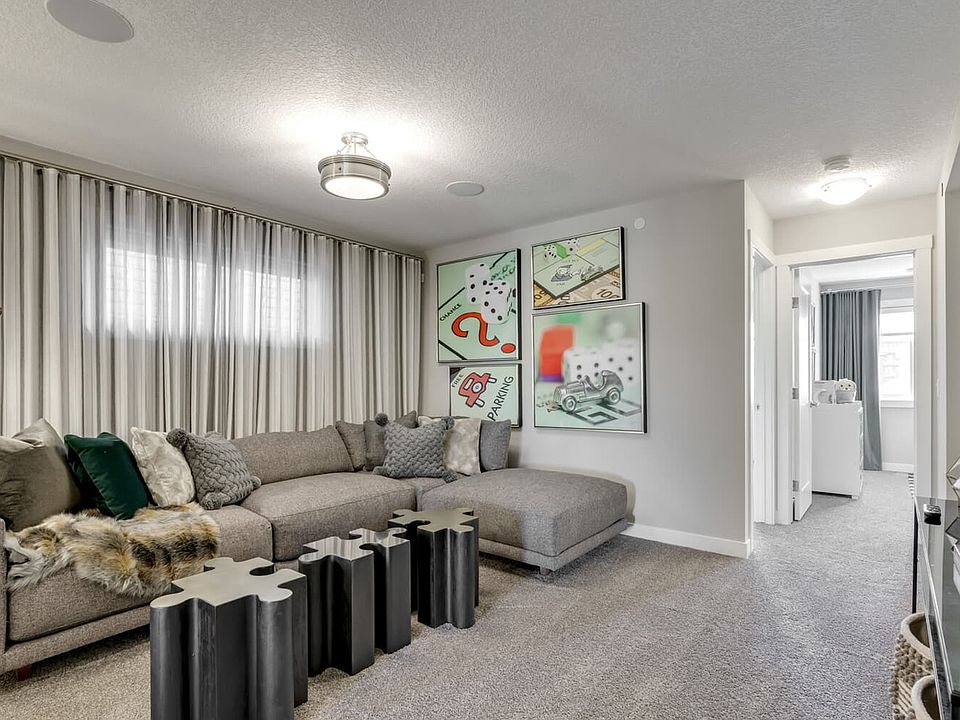Carlisle 2 offers versatile space for every family. With three bedrooms, a flex space, and a bonus room, there's room for everyone to relax or socialize. The open-concept main floor includes a multi-purpose flex space and a spacious great room, perfect for daily life. The kitchen, with an island eating bar and generous dining area, is the heart of the home. Upstairs, the bonus room provides connectivity, while the bedrooms offer private relaxation. The primary bedroom features a walk-in closet and ensuite. The optional basement layout includes a large bedroom, full bath, open living room, and flex area.
New construction
Special offer
C$647,523
19848 44th St SE, Calgary, AB T3M 3G3
3beds
1,880sqft
Single Family Residence
Built in 2025
-- sqft lot
$-- Zestimate®
C$344/sqft
C$-- HOA
What's special
Flex spaceBonus roomOpen-concept main floorSpacious great roomGenerous dining areaOptional basement layoutLarge bedroom
This home is based on the Carlisle 2 plan.
- 106 days |
- 7 |
- 0 |
Zillow last checked: November 14, 2025 at 05:16am
Listing updated: November 14, 2025 at 05:16am
Listed by:
Brookfield Residential
Source: Brookfield Residential Canada
Travel times
Schedule tour
Select your preferred tour type — either in-person or real-time video tour — then discuss available options with the builder representative you're connected with.
Facts & features
Interior
Bedrooms & bathrooms
- Bedrooms: 3
- Bathrooms: 3
- Full bathrooms: 2
- 1/2 bathrooms: 1
Interior area
- Total interior livable area: 1,880 sqft
Property
Features
- Levels: 2.0
- Stories: 2
Construction
Type & style
- Home type: SingleFamily
- Property subtype: Single Family Residence
Condition
- New Construction
- New construction: Yes
- Year built: 2025
Details
- Builder name: Brookfield Residential
Community & HOA
Community
- Subdivision: Laned at Seton
Location
- Region: Calgary
Financial & listing details
- Price per square foot: C$344/sqft
- Date on market: 8/6/2025
About the community
Our collections of modern single-family homes are thoughtfully designed to suit your family and your growing needs, both today and in the years ahead. With open-concept layouts that encourage connection, spacious kitchens made for gathering, and flexible living areas that adapt as your lifestyle evolves, these homes offer the perfect blend of style and functionality. Paired with timeless finishes and the quality craftsmanship you can expect from Brookfield Residential, each home provides comfort, convenience, and lasting value for every stage of life.

211 Seton Heath SE, Calgary, AB T3M 3G3
Free Standard Basement Development Or Garage!
Make more space for the moments that matter. With our limited-time promotion, you can choose what fits your lifestyle best — a finished standard basement OR a detached two-car garage — all at no extra cost. Available on select lSource: Brookfield Residential Canada
