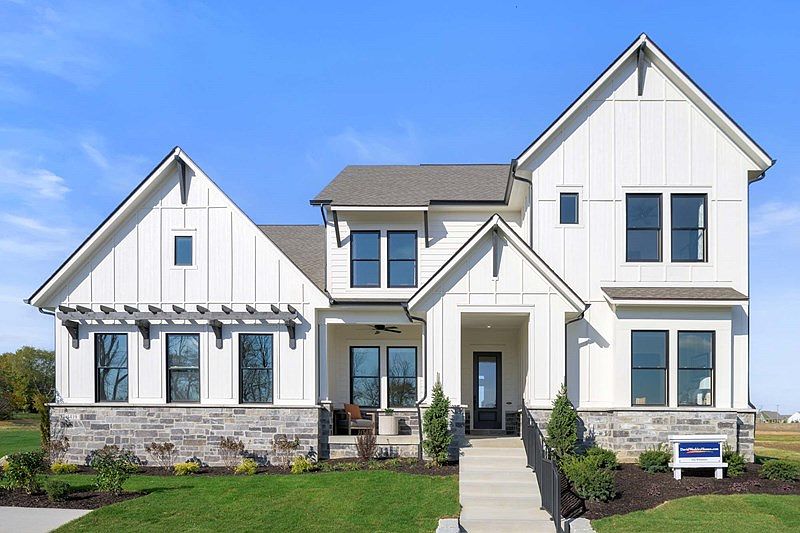Welcome to the Fairbanks by David Weekley Homes, offers a stunning home where thoughtful design meets exceptional craftsmanship. This home combines open concept living with elegant details perfect for both everyday living and entertaining. Step into the spacious family room, anchored by a tile-surround fireplace and enhanced by expansive 12-foot sliding glass doors that flood the space with natural light and lead to an extended covered rear porch. The dedicated study features built-in cabinets and modern floating shelves offering a stylish and functional workspace. Downstairs, the finished basement includes a game room complete with a wet bar and floating shelves. Enjoy access to the Chatham clubhouse and premium amenities, completing the lifestyle this exceptional home provides.
Active
Special offer
$1,050,000
19848 Chatsworth Blvd, Westfield, IN 46074
5beds
5,347sqft
Residential, Single Family Residence
Built in 2025
0.31 Acres Lot
$-- Zestimate®
$196/sqft
$88/mo HOA
What's special
Finished basementTile-surround fireplaceModern floating shelvesWet barExtended covered rear porchGame roomSpacious family room
- 209 days |
- 798 |
- 34 |
Zillow last checked: 8 hours ago
Listing updated: December 02, 2025 at 10:56am
Listing Provided by:
Angela Huser 317-518-6286,
Weekley Homes Realty Company
Source: MIBOR as distributed by MLS GRID,MLS#: 22038669
Travel times
Schedule tour
Select your preferred tour type — either in-person or real-time video tour — then discuss available options with the builder representative you're connected with.
Open houses
Facts & features
Interior
Bedrooms & bathrooms
- Bedrooms: 5
- Bathrooms: 4
- Full bathrooms: 4
- Main level bathrooms: 2
- Main level bedrooms: 2
Primary bedroom
- Level: Main
- Area: 252 Square Feet
- Dimensions: 14x18
Bedroom 2
- Level: Main
- Area: 156 Square Feet
- Dimensions: 13x12
Bedroom 3
- Level: Upper
- Area: 132 Square Feet
- Dimensions: 11x12
Bedroom 4
- Level: Upper
- Area: 156 Square Feet
- Dimensions: 13x12
Bedroom 5
- Level: Basement
- Area: 308 Square Feet
- Dimensions: 14x22
Dining room
- Level: Main
- Area: 182 Square Feet
- Dimensions: 14x13
Family room
- Level: Main
- Area: 391 Square Feet
- Dimensions: 17x23
Kitchen
- Level: Main
- Area: 322 Square Feet
- Dimensions: 14x23
Library
- Level: Main
- Area: 144 Square Feet
- Dimensions: 12x12
Loft
- Level: Upper
- Area: 240 Square Feet
- Dimensions: 20x12
Play room
- Level: Basement
- Area: 475 Square Feet
- Dimensions: 19x25
Heating
- Forced Air
Cooling
- Central Air, Dual
Appliances
- Included: Gas Cooktop, Dishwasher, ENERGY STAR Qualified Appliances, Disposal, Microwave, Double Oven
- Laundry: Main Level
Features
- Attic Access, High Ceilings, High Speed Internet, Wired for Data, Pantry, Smart Thermostat, Walk-In Closet(s), Wet Bar
- Basement: Daylight,Egress Window(s),Partially Finished
- Attic: Access Only
- Number of fireplaces: 1
- Fireplace features: Family Room, Gas Starter
Interior area
- Total structure area: 5,347
- Total interior livable area: 5,347 sqft
- Finished area below ground: 1,553
Video & virtual tour
Property
Parking
- Total spaces: 3
- Parking features: Attached, Concrete, Garage Door Opener, Garage Faces Side
- Attached garage spaces: 3
- Details: Garage Parking Other(Finished Garage, Garage Door Opener, Keyless Entry)
Features
- Levels: Two
- Stories: 2
- Patio & porch: Covered
Lot
- Size: 0.31 Acres
Details
- Parcel number: 290524006092000015
- Horse amenities: None
Construction
Type & style
- Home type: SingleFamily
- Architectural style: Traditional
- Property subtype: Residential, Single Family Residence
Materials
- Cement Siding, Stone
- Foundation: Concrete Perimeter
Condition
- New Construction
- New construction: Yes
- Year built: 2025
Details
- Builder name: David Weekley Homes
Utilities & green energy
- Water: Public
Community & HOA
Community
- Subdivision: Chatham Village - The Executive Collection
HOA
- Has HOA: Yes
- Amenities included: Basketball Court, Clubhouse, Day Care, Dog Park, Exercise Course, Fitness Center, Golf Course, Indoor Pool, Jogging Path, Park, Playground, Recreation Facilities, Spa/Hot Tub, Sport Court, Tennis Court(s)
- Services included: Clubhouse, Entrance Common, Exercise Room, Golf, Maintenance, ParkPlayground, Tennis Court(s)
- HOA fee: $1,050 annually
- HOA phone: 317-836-3800
Location
- Region: Westfield
Financial & listing details
- Price per square foot: $196/sqft
- Tax assessed value: $600
- Annual tax amount: $36
- Date on market: 5/14/2025
- Cumulative days on market: 210 days
About the community
PoolPlaygroundTennisGolfCourse+ 4 more
New homes with side-load garages from David Weekley Homes are now selling in Chatham Village - The Executive Collection! Located in Westfield, IN, this beautiful master-planned community offers thoughtfully designed open-concept floor plans situated on 90-foot homesites. Here, you'll enjoy the best in Design, Choice and Service from a trusted Indianapolis home builder, as well as:Fully equipped fitness center; Outdoor recreation park, playground, dog park, tennis and pickleball courts; Community center with a bowling alley and ample gathering spaces; Indoor and outdoor swimming pools and splash pad; Miles of walking and jogging trails; Sport and Social Membership at the onsite golf club, The Club at Chatham Hills; Two restaurants within the community; Students attend highly regarded Westfield Washington Schools

1419 Chatham Hills Blvd., Westfield, IN 46074
Open House Weekends in Indianapolis
Open House Weekends in Indianapolis. Offer valid November, 19, 2025 to April, 1, 2026.Source: David Weekley Homes
