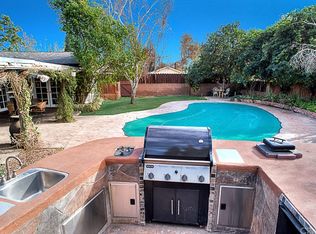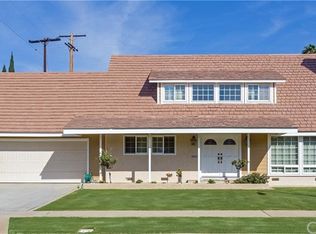Sold for $957,000 on 02/26/24
Listing Provided by:
Christine Williams DRE #00688014 818-694-9000,
RE/MAX One
Bought with: MBE Realty, Inc.
$957,000
19849 Labrador St, Chatsworth, CA 91311
5beds
2,270sqft
Single Family Residence
Built in 1958
7,001 Square Feet Lot
$1,122,100 Zestimate®
$422/sqft
$4,979 Estimated rent
Home value
$1,122,100
$1.05M - $1.20M
$4,979/mo
Zestimate® history
Loading...
Owner options
Explore your selling options
What's special
Welcome to the Signature Tract, a community in Chatsworth known for its "Anywhere USA style" of Cape Cod style homes with white picket fences, manicured lawns, dormer windows and curb appeal plus! Featured in many commercials, TV shows and movies! First time on the market in 52 years, this charming peaceful home has 5 bedrooms and 2 bathroom, almost 2300 sq ft on a 7000 sq ft lot. with a swimming pool. 3 of the 5 bedrooms are downstairs, very convenient for an office, multi generational family set up, or a perfect guest room. Upstairs are two spacious bedrooms with a Hollywood Bathroom with dual sinks. Primary bedroom upstairs is very large with 2 closets, room for very large furniture! Tucked nicely in the middle of the block, with a large front yard and oversized driveway. Some interior features are hardwood floors, some dual paned windows, large dining area/family room with wood panelling and a formal dining room adjacent to the very spacious living room. Downstairs bathroom has been remodeled, and is wheelchair accessible. Stunning floor to ceiling brick fireplace is the focal point to this elegant room. This versatile floor plan is waiting for the next family to come and love and make memories in this special home and setting. Small RV access, covered patio and newer A/C. Located in the Superior Elementary, Nobel Charter Jr. High and Chatsworth Charter High School.
Zillow last checked: 8 hours ago
Listing updated: February 26, 2024 at 12:43pm
Listing Provided by:
Christine Williams DRE #00688014 818-694-9000,
RE/MAX One
Bought with:
Artur Nazarian, DRE #02125836
MBE Realty, Inc.
Minas Mike Boyajyan, DRE #01783567
MBE Realty Inc
Source: CRMLS,MLS#: SR24007103 Originating MLS: California Regional MLS
Originating MLS: California Regional MLS
Facts & features
Interior
Bedrooms & bathrooms
- Bedrooms: 5
- Bathrooms: 2
- Full bathrooms: 1
- 3/4 bathrooms: 1
- Main level bathrooms: 1
- Main level bedrooms: 2
Heating
- Central
Cooling
- Central Air
Appliances
- Included: Double Oven, Dishwasher, Disposal, Refrigerator
- Laundry: In Garage
Features
- Breakfast Bar, Block Walls, Separate/Formal Dining Room, In-Law Floorplan, Open Floorplan, Bedroom on Main Level, Jack and Jill Bath
- Flooring: Carpet, Tile, Vinyl, Wood
- Windows: Double Pane Windows
- Has fireplace: Yes
- Fireplace features: Living Room
- Common walls with other units/homes: No Common Walls
Interior area
- Total interior livable area: 2,270 sqft
Property
Parking
- Total spaces: 2
- Parking features: Driveway, Garage Faces Front, Garage, RV Access/Parking
- Attached garage spaces: 2
Features
- Levels: Two
- Stories: 2
- Entry location: 1
- Patio & porch: Covered
- Has private pool: Yes
- Pool features: Private
- Spa features: None
- Fencing: Block
- Has view: Yes
- View description: None
Lot
- Size: 7,001 sqft
- Features: Sprinklers In Front
Details
- Parcel number: 2761011013
- Zoning: LARS
- Special conditions: Trust
Construction
Type & style
- Home type: SingleFamily
- Architectural style: Cape Cod,Traditional
- Property subtype: Single Family Residence
Materials
- Foundation: Slab
- Roof: Common Roof,Rolled/Hot Mop
Condition
- New construction: No
- Year built: 1958
Utilities & green energy
- Sewer: Public Sewer
- Water: Public
- Utilities for property: Electricity Connected, Natural Gas Connected, Sewer Connected, Water Connected
Community & neighborhood
Community
- Community features: Curbs, Sidewalks
Location
- Region: Chatsworth
Other
Other facts
- Listing terms: Cash to New Loan
Price history
| Date | Event | Price |
|---|---|---|
| 2/26/2024 | Sold | $957,000+6.9%$422/sqft |
Source: | ||
| 1/26/2024 | Pending sale | $895,000$394/sqft |
Source: | ||
| 1/18/2024 | Listed for sale | $895,000$394/sqft |
Source: | ||
Public tax history
| Year | Property taxes | Tax assessment |
|---|---|---|
| 2025 | $12,065 +1% | $976,140 +2% |
| 2024 | $11,943 +585.2% | $957,000 +740.8% |
| 2023 | $1,743 +4.1% | $113,820 +2% |
Find assessor info on the county website
Neighborhood: Chatsworth
Nearby schools
GreatSchools rating
- 6/10Superior Street Elementary SchoolGrades: K-5Distance: 0.5 mi
- 9/10Alfred B. Nobel Charter Middle SchoolGrades: 6-8Distance: 0.8 mi
- 6/10Chatsworth Charter High SchoolGrades: 9-12Distance: 1.1 mi
Schools provided by the listing agent
- Elementary: Superior
- Middle: Nobel
- High: Chatsworth
Source: CRMLS. This data may not be complete. We recommend contacting the local school district to confirm school assignments for this home.
Get a cash offer in 3 minutes
Find out how much your home could sell for in as little as 3 minutes with a no-obligation cash offer.
Estimated market value
$1,122,100
Get a cash offer in 3 minutes
Find out how much your home could sell for in as little as 3 minutes with a no-obligation cash offer.
Estimated market value
$1,122,100

