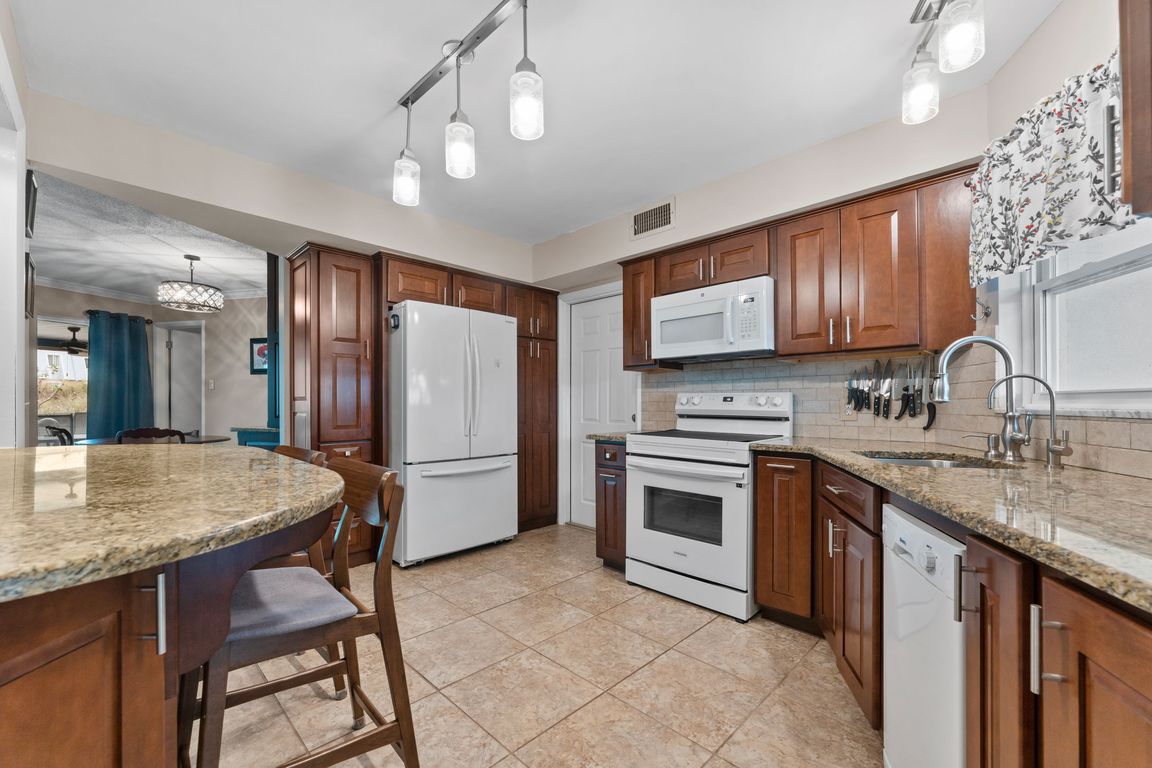
For salePrice cut: $10.9K (7/22)
$462,000
3beds
1,440sqft
1985 Byram Dr, Clearwater, FL 33755
3beds
1,440sqft
Single family residence
Built in 1963
0.37 Acres
2 Attached garage spaces
$321 price/sqft
What's special
Center islandLarge center islandGranite countertopsCeiling fanEnsuite bathroomOpen floor planCharming curb appeal
BRAND NEW DIMENSIONAL SHINGLE ROOF!! Come and discover the home you have been dreaming about! From the moment you hear the key turn in the door, you’ll know you’re unlocking “home”. Situated on an oversized lot with an extended drive for your boats and toys, the charming curb appeal foretells the feeling ...
- 217 days
- on Zillow |
- 2,845 |
- 223 |
Source: Stellar MLS,MLS#: TB8336595 Originating MLS: Suncoast Tampa
Originating MLS: Suncoast Tampa
Travel times
Kitchen
Living Room
Dining Room
Zillow last checked: 7 hours ago
Listing updated: August 13, 2025 at 12:47pm
Listing Provided by:
Micaela Morenz, PA 727-871-3688,
BLAKE REAL ESTATE INC 727-359-0388
Source: Stellar MLS,MLS#: TB8336595 Originating MLS: Suncoast Tampa
Originating MLS: Suncoast Tampa

Facts & features
Interior
Bedrooms & bathrooms
- Bedrooms: 3
- Bathrooms: 2
- Full bathrooms: 2
Primary bedroom
- Description: Room3
- Features: Ceiling Fan(s), En Suite Bathroom, Single Vanity, Stone Counters, Tub With Shower, Built-in Closet
- Level: First
- Area: 182 Square Feet
- Dimensions: 13x14
Bedroom 2
- Description: Room2
- Features: Ceiling Fan(s), Built-in Closet
- Level: First
- Area: 156 Square Feet
- Dimensions: 13x12
Bedroom 3
- Description: Room1
- Features: Ceiling Fan(s), Built-in Closet
- Level: First
- Area: 121 Square Feet
- Dimensions: 11x11
Dining room
- Description: Room5
- Features: Built-in Features, No Closet
- Level: First
- Area: 156 Square Feet
- Dimensions: 12x13
Kitchen
- Description: Room4
- Features: Breakfast Bar, Granite Counters, Pantry, Stone Counters, No Closet
- Level: First
- Area: 154 Square Feet
- Dimensions: 14x11
Living room
- Description: Room6
- Features: Ceiling Fan(s), No Closet
- Level: First
- Area: 288 Square Feet
- Dimensions: 16x18
Heating
- Central, Electric
Cooling
- Central Air
Appliances
- Included: Dishwasher, Disposal, Dryer, Kitchen Reverse Osmosis System, Microwave, Range, Refrigerator, Washer
- Laundry: In Garage
Features
- Ceiling Fan(s), Crown Molding, Eating Space In Kitchen, Kitchen/Family Room Combo, Living Room/Dining Room Combo, Open Floorplan, Primary Bedroom Main Floor, Solid Surface Counters, Solid Wood Cabinets
- Flooring: Carpet, Ceramic Tile, Luxury Vinyl, Tile
- Doors: Sliding Doors
- Windows: Window Treatments
- Has fireplace: No
Interior area
- Total structure area: 2,336
- Total interior livable area: 1,440 sqft
Video & virtual tour
Property
Parking
- Total spaces: 2
- Parking features: Driveway, Oversized, Parking Pad
- Attached garage spaces: 2
- Has uncovered spaces: Yes
Features
- Levels: One
- Stories: 1
- Patio & porch: Covered, Front Porch, Rear Porch
- Exterior features: Lighting, Private Mailbox, Rain Gutters, Storage
- Has private pool: Yes
- Pool features: Auto Cleaner, Gunite, In Ground
- Fencing: Chain Link
- Has view: Yes
- View description: Garden
Lot
- Size: 0.37 Acres
- Dimensions: 151 ft x 123.8 ft x 194.4 ft x 73.9 ft
- Features: FloodZone, Landscaped, Sidewalk
- Residential vegetation: Mature Landscaping, Trees/Landscaped
Details
- Additional structures: Shed(s), Storage
- Parcel number: 022915877140000030
- Zoning: LMDR
- Special conditions: None
Construction
Type & style
- Home type: SingleFamily
- Architectural style: Florida,Ranch,Traditional
- Property subtype: Single Family Residence
Materials
- Block, Stucco
- Foundation: Slab
- Roof: Concrete,Tile
Condition
- New construction: No
- Year built: 1963
Utilities & green energy
- Sewer: Public Sewer
- Water: Public
- Utilities for property: BB/HS Internet Available, Cable Available, Electricity Connected, Sprinkler Meter, Water Connected
Community & HOA
Community
- Subdivision: SUNSET HIGHLANDS
HOA
- Has HOA: No
- Pet fee: $0 monthly
Location
- Region: Clearwater
Financial & listing details
- Price per square foot: $321/sqft
- Tax assessed value: $397,120
- Annual tax amount: $1,527
- Date on market: 1/9/2025
- Listing terms: Cash,Conventional,FHA,VA Loan
- Ownership: Fee Simple
- Total actual rent: 0
- Electric utility on property: Yes
- Road surface type: Paved, Asphalt