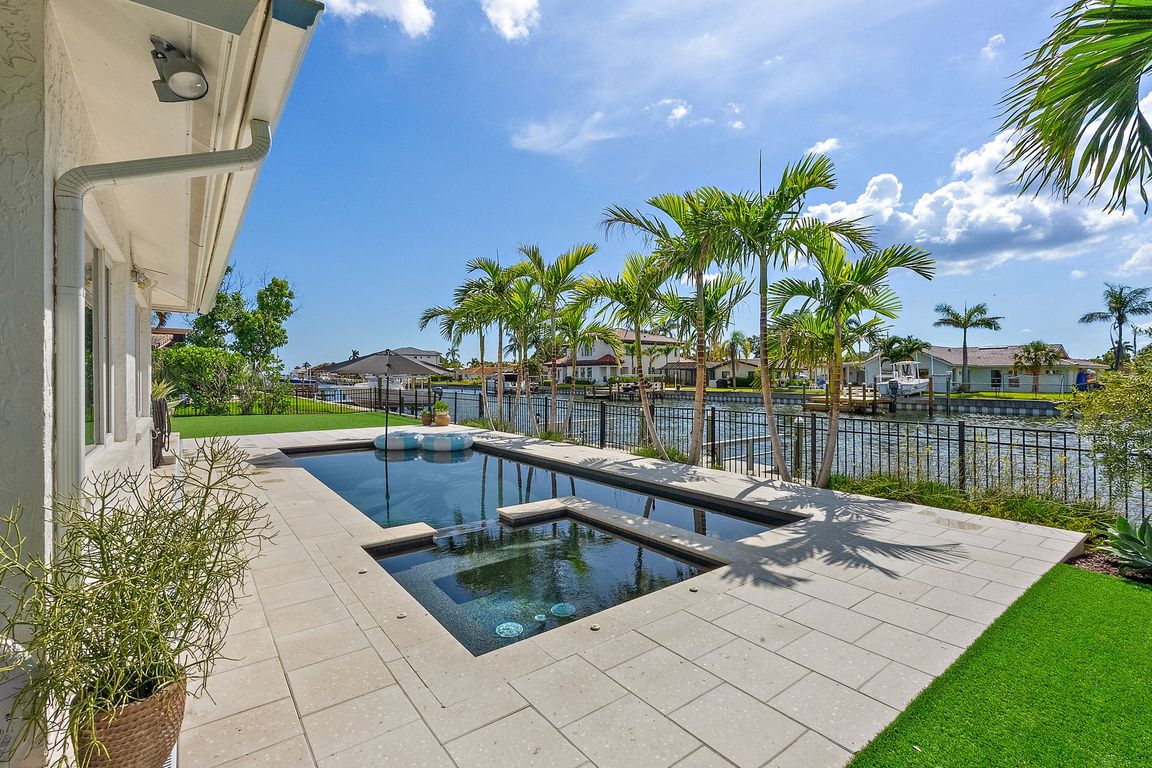
For salePrice cut: $30K (10/1)
$1,595,000
3beds
2,126sqft
1985 Carolina Ave NE, Saint Petersburg, FL 33703
3beds
2,126sqft
Single family residence
Built in 1974
0.25 Acres
2 Garage spaces
$750 price/sqft
$17 monthly HOA fee
What's special
Breakfast barEn-suite bathroomGuest powder bathroomGas rangeBonus room or officeSink overlooking the waterPaver patio
This well-appointed home is located on Carolina Ave NE in the beautiful Venetian Isles. The moment you pull in the driveway you are greeted by lush landscaping and the comfort of knowing this home did not flood during recent hurricanes. Entering the home leads to a large living room and dining ...
- 109 days |
- 750 |
- 29 |
Source: Stellar MLS,MLS#: TB8406007 Originating MLS: Suncoast Tampa
Originating MLS: Suncoast Tampa
Travel times
Kitchen
Living Room
Primary Bedroom
Zillow last checked: 7 hours ago
Listing updated: October 05, 2025 at 11:09am
Listing Provided by:
Georgia Janas 727-488-3763,
NORTHSTAR REALTY 727-528-7653,
Kirby Bryan 727-501-4881,
NORTHSTAR REALTY
Source: Stellar MLS,MLS#: TB8406007 Originating MLS: Suncoast Tampa
Originating MLS: Suncoast Tampa

Facts & features
Interior
Bedrooms & bathrooms
- Bedrooms: 3
- Bathrooms: 3
- Full bathrooms: 2
- 1/2 bathrooms: 1
Rooms
- Room types: Attic, Family Room, Dining Room, Living Room, Utility Room
Primary bedroom
- Features: Walk-In Closet(s)
- Level: First
- Area: 204 Square Feet
- Dimensions: 12x17
Kitchen
- Level: First
- Area: 240 Square Feet
- Dimensions: 20x12
Living room
- Level: First
- Area: 256 Square Feet
- Dimensions: 16x16
Heating
- Central, Electric
Cooling
- Central Air
Appliances
- Included: Dishwasher, Disposal, Dryer, Gas Water Heater, Range, Range Hood, Washer
- Laundry: Inside, Laundry Room
Features
- Ceiling Fan(s), Crown Molding, Eating Space In Kitchen, Kitchen/Family Room Combo, Living Room/Dining Room Combo, Open Floorplan, Solid Surface Counters, Stone Counters, Thermostat, Walk-In Closet(s)
- Flooring: Ceramic Tile, Hardwood
- Doors: Sliding Doors
- Windows: Shades, Window Treatments
- Has fireplace: No
Interior area
- Total structure area: 3,068
- Total interior livable area: 2,126 sqft
Video & virtual tour
Property
Parking
- Total spaces: 2
- Parking features: Circular Driveway, Driveway, On Street
- Garage spaces: 2
- Has uncovered spaces: Yes
Features
- Levels: One
- Stories: 1
- Patio & porch: Covered, Patio, Rear Porch
- Exterior features: Dog Run, Irrigation System, Lighting, Private Mailbox, Rain Gutters
- Has private pool: Yes
- Pool features: Gunite, Heated, In Ground, Lighting, Salt Water, Tile
- Has spa: Yes
- Spa features: Heated, In Ground
- Fencing: Fenced
- Has view: Yes
- View description: Water, Bay/Harbor - Partial, Canal
- Has water view: Yes
- Water view: Water,Bay/Harbor - Partial,Canal
- Waterfront features: Waterfront, Canal - Saltwater, Bay/Harbor Access, Saltwater Canal Access, Gulf/Ocean to Bay Access, Intracoastal Waterway Access, Fishing Pier, Sailboat Water, Seawall
- Body of water: TAMPA BAY
Lot
- Size: 0.25 Acres
- Dimensions: 92 x 116
- Features: Flood Insurance Required, FloodZone, City Lot, In County, Landscaped, Near Golf Course, Near Marina, Sidewalk, Street Dead-End
- Residential vegetation: Mature Landscaping, Oak Trees, Trees/Landscaped
Details
- Parcel number: 033117938870170030
- Special conditions: None
Construction
Type & style
- Home type: SingleFamily
- Architectural style: Florida,Ranch,Mediterranean
- Property subtype: Single Family Residence
Materials
- Block, Stucco
- Foundation: Slab
- Roof: Tile
Condition
- New construction: No
- Year built: 1974
Utilities & green energy
- Sewer: Public Sewer
- Water: Public
- Utilities for property: BB/HS Internet Available, Cable Connected, Electricity Connected, Fiber Optics, Natural Gas Connected, Public, Sewer Connected, Sprinkler Recycled, Street Lights, Underground Utilities, Water Connected
Green energy
- Energy efficient items: Appliances, HVAC, Insulation, Pool, Thermostat
- Water conservation: Irrigation-Reclaimed Water, Water-Smart Landscaping, Fl. Friendly/Native Landscape
Community & HOA
Community
- Features: Waterfront, Deed Restrictions, Golf Carts OK, Irrigation-Reclaimed Water, Sidewalks
- Subdivision: VENETIAN ISLES
HOA
- Has HOA: Yes
- HOA fee: $17 monthly
- Pet fee: $0 monthly
Location
- Region: Saint Petersburg
Financial & listing details
- Price per square foot: $750/sqft
- Tax assessed value: $1,253,367
- Annual tax amount: $18,521
- Date on market: 7/11/2025
- Listing terms: Cash,Conventional
- Ownership: Fee Simple
- Total actual rent: 0
- Electric utility on property: Yes
- Road surface type: Paved