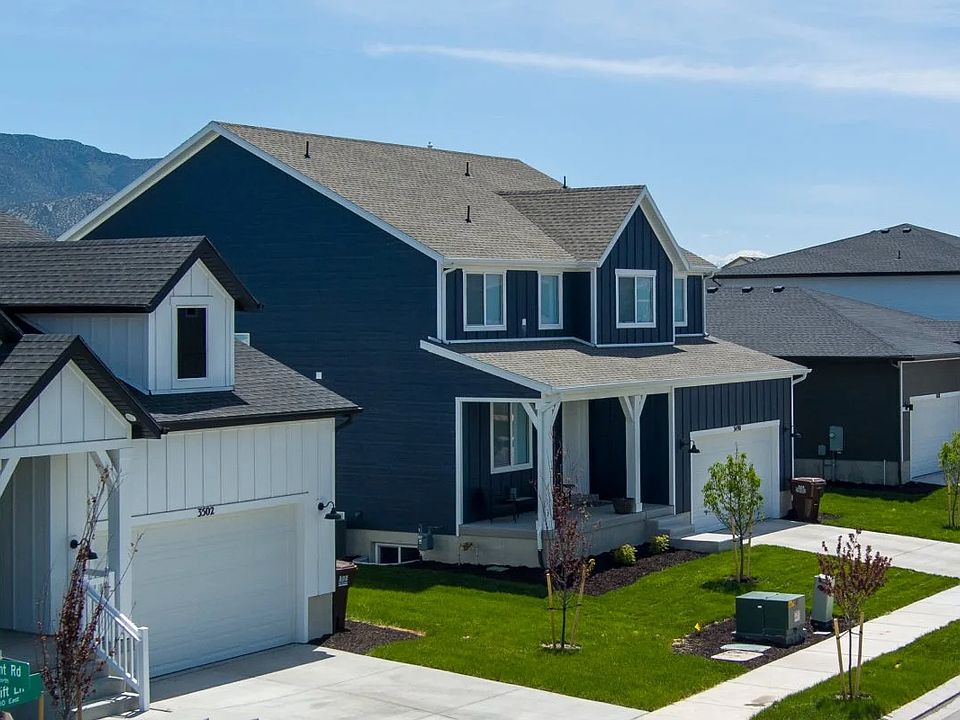Parkway Fields - 4124 - Elkhorn. Offering up to $20,000 towards closing costs when financing through Lennar Mortgage! Estimated completion in December! This beautiful rambler home offers 3 bedrooms, 2 bathrooms, a 2-car garage and a full unfinished basement. The main floor offers a large family room, dining area, and a kitchen that boasts white cabinets and quartz countertops. Square footage figures are provided as a courtesy estimate only and were obtained from builder. Buyer is advised to obtain an independent measurement. Interior photos are of same style of home, but not the actual home. Rendering is for illustrative purposes only.
New construction
$435,450
1985 E Porcupine Dr #4124, Eagle Mountain, UT 84005
3beds
2,838sqft
Single Family Residence
Built in 2025
6,098.4 Square Feet Lot
$435,600 Zestimate®
$153/sqft
$26/mo HOA
- 14 days |
- 112 |
- 7 |
Zillow last checked: 7 hours ago
Listing updated: September 29, 2025 at 02:50pm
Listed by:
Melanie Ataata 801-205-7305,
Lennar Homes of Utah, LLC,
Allyson Henderson 801-842-6199,
Lennar Homes of Utah, LLC
Source: UtahRealEstate.com,MLS#: 2112797
Travel times
Schedule tour
Select your preferred tour type — either in-person or real-time video tour — then discuss available options with the builder representative you're connected with.
Facts & features
Interior
Bedrooms & bathrooms
- Bedrooms: 3
- Bathrooms: 2
- Full bathrooms: 2
- Main level bedrooms: 3
Rooms
- Room types: Master Bathroom
Primary bedroom
- Level: First
Heating
- Forced Air, >= 95% efficiency
Cooling
- Central Air
Appliances
- Included: Disposal, Gas Range, Free-Standing Range
- Laundry: Electric Dryer Hookup
Features
- Walk-In Closet(s)
- Flooring: Carpet
- Windows: None, Double Pane Windows
- Basement: Full
- Has fireplace: No
Interior area
- Total structure area: 2,838
- Total interior livable area: 2,838 sqft
- Finished area above ground: 1,479
Property
Parking
- Total spaces: 2
- Parking features: Garage - Attached
- Attached garage spaces: 2
Features
- Stories: 2
- Patio & porch: Porch, Open Porch
- Has view: Yes
- View description: Mountain(s)
Lot
- Size: 6,098.4 Square Feet
- Features: Curb & Gutter, Sprinkler: Auto-Part, Drip Irrigation: Auto-Part
- Residential vegetation: Landscaping: Part
Details
- Parcel number: 700294124
- Zoning: RES
- Zoning description: Single-Family
Construction
Type & style
- Home type: SingleFamily
- Architectural style: Rambler/Ranch
- Property subtype: Single Family Residence
Materials
- Asphalt, Composition
- Roof: Asphalt
Condition
- Und. Const.
- New construction: Yes
- Year built: 2025
Details
- Builder name: Lennar
- Warranty included: Yes
Utilities & green energy
- Water: Culinary
- Utilities for property: Natural Gas Connected, Electricity Connected, Sewer Connected, Water Connected
Community & HOA
Community
- Features: Sidewalks
- Subdivision: Parkway Fields : Villages
HOA
- Has HOA: Yes
- Amenities included: Playground, Snow Removal
- HOA fee: $26 monthly
- HOA name: ACS
Location
- Region: Eagle Mountain
Financial & listing details
- Price per square foot: $153/sqft
- Annual tax amount: $1
- Date on market: 9/19/2025
- Listing terms: Cash,Conventional,FHA,VA Loan
- Acres allowed for irrigation: 0
- Electric utility on property: Yes
- Road surface type: Paved
About the community
Villages is a collection of brand-new single-family homes now selling at the Parkway Fields masterplan in Eagle Mountain, UT. Residents enjoy larger homesites with mountain views from throughout the community in a peaceful location just moments from the city center. Plus, Parkway Fields is located in convenient proximity to shopping, dining and entertainment local schools, ATV trails and nearby hiking and mountain biking opportunities.
Source: Lennar Homes

