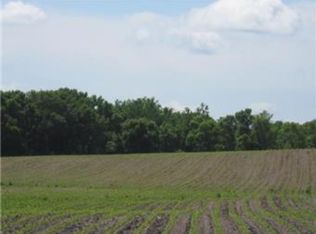Closed
$855,500
1985 Hamel Rd, Hamel, MN 55340
4beds
3,645sqft
Single Family Residence
Built in 1971
3.23 Acres Lot
$867,700 Zestimate®
$235/sqft
$4,533 Estimated rent
Home value
$867,700
$798,000 - $937,000
$4,533/mo
Zestimate® history
Loading...
Owner options
Explore your selling options
What's special
Absolutely fantastic home nestled on just over 3 beautiful acres. Complete remodel of the main floor in 2012 includes cherry finishes, granite counters, stainless appliances, numerous built-ins, stone fireplace, spacious mud room with hickory built in lockers & drop center, 4 season room with panoramic views & dry bar (option to add gas fireplace), huge heated 3 car garage, James Hardie siding and so much more. Ask agent for supplement with details. New roof in 2023. Furnace is 2020 and water filter 2021. Stunning landscaping, super private and cozy. Great location with easy access to hwy 55 (only 6 miles from 55 & 494) and just minutes to fun country restaurants/bars. Also grocery, movie theaters, shopping, country clubs, downtown Wayzata, walking trails, beaches, camping, golfing, & Baker Park Reserve are all just a short drive. Wayzata School District.
Zillow last checked: 8 hours ago
Listing updated: August 22, 2025 at 01:56pm
Listed by:
Alisa R Piazza 612-751-0976,
Coldwell Banker Realty
Bought with:
NON-RMLS
Non-MLS
Source: NorthstarMLS as distributed by MLS GRID,MLS#: 6722154
Facts & features
Interior
Bedrooms & bathrooms
- Bedrooms: 4
- Bathrooms: 4
- Full bathrooms: 1
- 3/4 bathrooms: 2
- 1/2 bathrooms: 1
Bedroom 1
- Level: Upper
- Area: 397.44 Square Feet
- Dimensions: 14.4 x 27.6
Bedroom 2
- Level: Upper
- Area: 122.43 Square Feet
- Dimensions: 10.11 x 12.11
Bedroom 3
- Level: Upper
- Area: 151.2 Square Feet
- Dimensions: 14 x 10.8
Bedroom 4
- Level: Lower
- Area: 194 Square Feet
- Dimensions: 10 x 19.4
Deck
- Level: Main
Dining room
- Level: Main
- Area: 121.8 Square Feet
- Dimensions: 10.5x11.6
Family room
- Level: Lower
- Area: 285.75 Square Feet
- Dimensions: 22.5 x 12.7
Foyer
- Level: Main
- Area: 142.48 Square Feet
- Dimensions: 10.4 x 13.7
Kitchen
- Level: Main
- Area: 167.04 Square Feet
- Dimensions: 11.6 x 14.4
Laundry
- Level: Lower
- Area: 164.16 Square Feet
- Dimensions: 14.4 x 11.4
Storage
- Level: Lower
- Area: 254.31 Square Feet
- Dimensions: 21 x 12.11
Sun room
- Level: Main
- Area: 197.81 Square Feet
- Dimensions: 15.1 x 13.10
Heating
- Heat Pump
Cooling
- Central Air, Heat Pump
Appliances
- Included: Dishwasher, Disposal, Dryer, Microwave, Range, Refrigerator, Water Softener Owned
Features
- Basement: Block,Drain Tiled,Egress Window(s),Finished,Sump Pump,Walk-Out Access
- Number of fireplaces: 1
- Fireplace features: Family Room, Stone, Wood Burning
Interior area
- Total structure area: 3,645
- Total interior livable area: 3,645 sqft
- Finished area above ground: 2,560
- Finished area below ground: 678
Property
Parking
- Total spaces: 4
- Parking features: Attached, Asphalt, Floor Drain, Garage Door Opener, Heated Garage, Insulated Garage, Storage
- Attached garage spaces: 4
- Has uncovered spaces: Yes
Accessibility
- Accessibility features: None
Features
- Levels: Two
- Stories: 2
- Patio & porch: Deck, Front Porch
- Pool features: None
- Fencing: None
Lot
- Size: 3.23 Acres
- Dimensions: 130 x 785 x 130 x 785
- Features: Wooded
Details
- Additional structures: Storage Shed
- Foundation area: 1085
- Parcel number: 1011823340009
- Zoning description: Residential-Single Family
Construction
Type & style
- Home type: SingleFamily
- Property subtype: Single Family Residence
Materials
- Fiber Cement, Block, Stone
- Roof: Age 8 Years or Less,Asphalt
Condition
- Age of Property: 54
- New construction: No
- Year built: 1971
Utilities & green energy
- Electric: Circuit Breakers, 200+ Amp Service, Power Company: Wright-Hennepin Cooperative
- Gas: Propane
- Sewer: Private Sewer, Septic System Compliant - Yes
- Water: Private, Well
Community & neighborhood
Location
- Region: Hamel
- Subdivision: French Ridge
HOA & financial
HOA
- Has HOA: No
Price history
| Date | Event | Price |
|---|---|---|
| 8/22/2025 | Sold | $855,500-4.9%$235/sqft |
Source: | ||
| 7/21/2025 | Pending sale | $899,900$247/sqft |
Source: | ||
| 5/15/2025 | Price change | $899,900-7.7%$247/sqft |
Source: | ||
| 8/24/2024 | Price change | $975,000-2.5%$267/sqft |
Source: | ||
| 2/29/2024 | Listed for sale | $999,500$274/sqft |
Source: | ||
Public tax history
| Year | Property taxes | Tax assessment |
|---|---|---|
| 2025 | $7,382 +10.2% | $701,200 +5.1% |
| 2024 | $6,700 +0.5% | $667,400 +5.4% |
| 2023 | $6,664 +6.6% | $633,100 +3.6% |
Find assessor info on the county website
Neighborhood: 55340
Nearby schools
GreatSchools rating
- 8/10Greenwood Elementary SchoolGrades: K-5Distance: 3.3 mi
- 8/10Wayzata West Middle SchoolGrades: 6-8Distance: 5.2 mi
- 10/10Wayzata High SchoolGrades: 9-12Distance: 3.1 mi
Get a cash offer in 3 minutes
Find out how much your home could sell for in as little as 3 minutes with a no-obligation cash offer.
Estimated market value$867,700
Get a cash offer in 3 minutes
Find out how much your home could sell for in as little as 3 minutes with a no-obligation cash offer.
Estimated market value
$867,700
