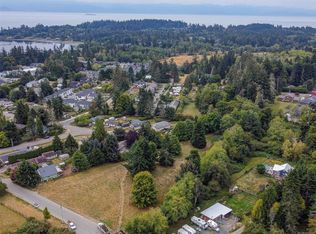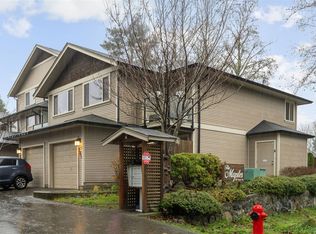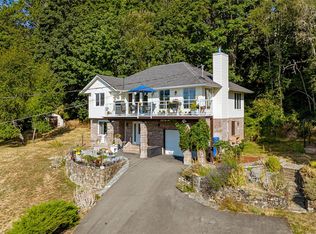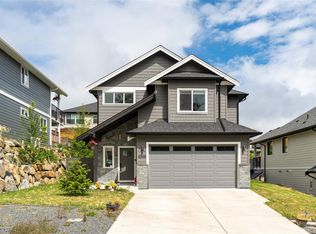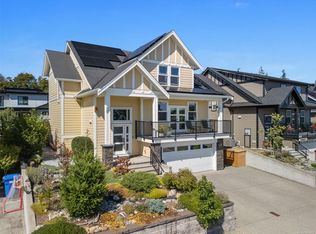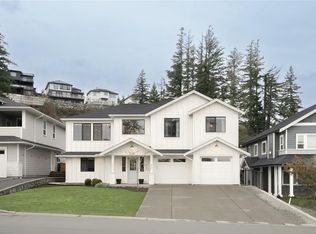Freshly repainted and ready to impress, this standout property offers exceptional flexibility and value — featuring not just one home, but two! The 3 bed + den, 2 bath main home includes a bright living room with rich wood floors and a cozy fireplace, flowing into the dining area and updated kitchen with stone counters and s/s appliances. The spacious primary bedroom offers a walk-in closet and 4-piece ensuite. Two additional bedrooms, one with access to a den and French doors to the deck, plus a main bath, laundry room, and pantry complete the layout. The 2021-built detached 1-bed, 1-bath guest house is ideal for family or rental income, offering open-concept living, custom cabinetry, s/s appliances, in-suite laundry, a private fenced yard, and separate hydro/water meters. This property also includes a fenced yard with two sheds, a garage, carport, and EV charger, all set on over a 12,000 sq ft lot in a quiet cul-de-sac near parks, beaches, and all of Sooke’s amenities.
For sale
C$999,999
1985 Saunders Rd, Sooke, BC V9Z 0P6
4beds
3baths
2,265sqft
Single Family Residence
Built in 1981
0.28 Acres Lot
$-- Zestimate®
C$442/sqft
C$-- HOA
What's special
Rich wood floorsCozy fireplaceSpacious primary bedroomWalk-in closetLaundry roomOpen-concept livingCustom cabinetry
- 46 days |
- 96 |
- 6 |
Zillow last checked: 8 hours ago
Listing updated: January 11, 2026 at 11:24am
Listed by:
Thomas Fisher,
Royal LePage Coast Capital - Chatterton
Source: VIVA,MLS®#: 1021485
Facts & features
Interior
Bedrooms & bathrooms
- Bedrooms: 4
- Bathrooms: 3
- Main level bathrooms: 2
- Main level bedrooms: 3
Kitchen
- Level: Main,Other
Heating
- Baseboard, Electric, Wood
Cooling
- None
Appliances
- Included: Dishwasher, F/S/W/D, Microwave, Range Hood
- Laundry: Inside, In Unit
Features
- Breakfast Nook, Ceiling Fan(s), Dining Room, Dining/Living Combo, Eating Area, French Doors, Storage
- Flooring: Hardwood, Laminate, Tile, Wood
- Windows: Bay Window(s), Blinds, Screens, Skylight(s), Vinyl Frames, Window Coverings
- Basement: Crawl Space,None
- Number of fireplaces: 1
- Fireplace features: Living Room, Wood Burning, Wood Burning Stove
Interior area
- Total structure area: 3,259
- Total interior livable area: 2,265 sqft
Property
Parking
- Total spaces: 4
- Parking features: Attached, Carport, Garage
- Garage spaces: 1
- Carport spaces: 1
Accessibility
- Accessibility features: Ground Level Main Floor
Features
- Entry location: Ground Level
- Patio & porch: Balcony/Deck
- Exterior features: Garden
- Fencing: Fenced,Full
Lot
- Size: 0.28 Acres
- Features: Central Location, Cul-De-Sac, Family-Oriented Neighbourhood, Landscaped, Level, No Through Road, Private, Quiet Area, Recreation Nearby, Shopping Nearby
Details
- Additional structures: Guest House, Shed(s)
- Parcel number: 000350206
- Zoning: R2
- Zoning description: Residential
- Other equipment: DC Well Pump
Construction
Type & style
- Home type: SingleFamily
- Property subtype: Single Family Residence
Materials
- Cement Fibre, Frame Wood, Insulation All, Vinyl Siding
- Foundation: Concrete Perimeter
- Roof: Fibreglass Shingle
Condition
- Resale
- New construction: No
- Year built: 1981
Utilities & green energy
- Water: Municipal
- Utilities for property: Sewer Connected
Community & HOA
Community
- Features: Family-Oriented Neighbourhood
Location
- Region: Sooke
Financial & listing details
- Price per square foot: C$442/sqft
- Tax assessed value: C$1,016,000
- Annual tax amount: C$6,068
- Date on market: 12/9/2025
- Ownership: Freehold
- Road surface type: Paved
Thomas Fisher
(250) 507-0008
By pressing Contact Agent, you agree that the real estate professional identified above may call/text you about your search, which may involve use of automated means and pre-recorded/artificial voices. You don't need to consent as a condition of buying any property, goods, or services. Message/data rates may apply. You also agree to our Terms of Use. Zillow does not endorse any real estate professionals. We may share information about your recent and future site activity with your agent to help them understand what you're looking for in a home.
Price history
Price history
| Date | Event | Price |
|---|---|---|
| 12/9/2025 | Listed for sale | C$999,999C$442/sqft |
Source: VIVA #1021485 Report a problem | ||
Public tax history
Public tax history
Tax history is unavailable.Climate risks
Neighborhood: V9Z
Nearby schools
GreatSchools rating
- 5/10Crescent SchoolGrades: K-12Distance: 16.4 mi
