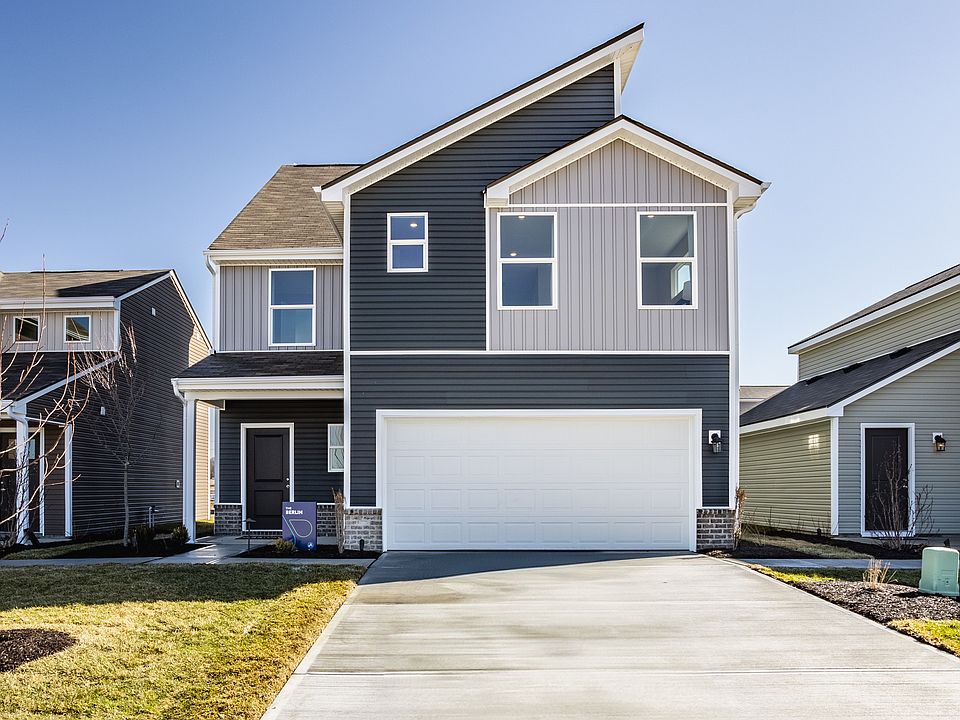This thoughtfully designed 3-bedroom, 2.5-bath home offers flexible spaces, modern finishes, and everyday functionality to suit today's lifestyle.
The Elevation E exterior provides a fresh, welcoming look, complemented by the convenience of a garage door opener with keypad. Inside, 8' first-floor walls and an additional window fill the home with natural light, creating a bright and open atmosphere.
At the heart of the home, the kitchen showcases 30" white upper cabinetry, laminate countertops in Calacatta Marble, and a full set of stainless steel appliances. The look is tied together with sheet vinyl flooring in a Barnwood Draft finish, offering the warmth of wood with easy-care durability.
The primary suite features a 60" walk-in shower and a double-bowl vanity, creating a comfortable retreat at the end of the day. Upstairs, the loft layout serves as a flexible fourth bedroom, ideal for family needs, guests, or a private home office.
With the Thrive Package, this home balances smart design and stylish finishes, delivering exceptional value in a sought-after Columbus, Indiana location.
New construction
$233,470
1985 Stella Rock Ct, Columbus, IN 47201
3beds
1,375sqft
Single Family Residence
Built in 2025
-- sqft lot
$233,500 Zestimate®
$170/sqft
$-- HOA
Under construction (available November 2025)
Currently being built and ready to move in soon. Reserve today by contacting the builder.
What's special
Loft layoutElevation e exteriorDouble-bowl vanityAdditional window
This home is based on the Rockaway plan.
Call: (930) 207-3476
- 13 hours |
- 168 |
- 7 |
Zillow last checked: 20 hours ago
Listing updated: 20 hours ago
Listed by:
Arbor Homes
Source: Arbor Homes
Travel times
Schedule tour
Select your preferred tour type — either in-person or real-time video tour — then discuss available options with the builder representative you're connected with.
Facts & features
Interior
Bedrooms & bathrooms
- Bedrooms: 3
- Bathrooms: 3
- Full bathrooms: 2
- 1/2 bathrooms: 1
Heating
- Electric, Heat Pump
Cooling
- Central Air
Appliances
- Included: Range, Dishwasher, Disposal, Microwave
Interior area
- Total interior livable area: 1,375 sqft
Property
Parking
- Total spaces: 2
- Parking features: Attached
- Attached garage spaces: 2
Features
- Levels: 2.0
- Stories: 2
Construction
Type & style
- Home type: SingleFamily
- Property subtype: Single Family Residence
Materials
- Vinyl Siding
Condition
- New Construction,Under Construction
- New construction: Yes
- Year built: 2025
Details
- Builder name: Arbor Homes
Community & HOA
Community
- Subdivision: Sutter Place, Arrival Series
Location
- Region: Columbus
Financial & listing details
- Price per square foot: $170/sqft
- Date on market: 10/28/2025
About the community
Sutter Place is nestled near the heart of Columbus, Indiana. Located right off I-65, this community is just a few miles from US-31 and conveniently located 20 minutes from the Edinburgh Premium Outlet Mall and a short commute to Greenwood or downtown Indianapolis. Featuring common areas, a playground, and pond views, you'll be sure to find the perfect homesite for you at Sutter Place!
Arrival Series homes are designed with your needs in mind, striking the perfect balance of functionality and style to create a welcoming space you can proudly call your own. Say goodbye to rent and embrace the benefits of owning a home with private outdoor spaces and no shared walls. These 5 floor plans include 2 and 3-story options ranging from 1,159 - 2,000+ square feet and budget-friendly package upgrades to allow you to personalize your home to your needs and lifestyle.
Source: Arbor Homes

