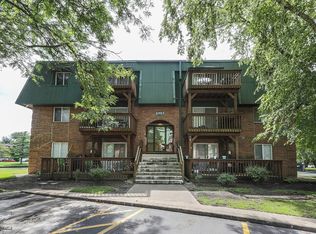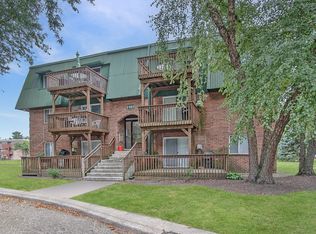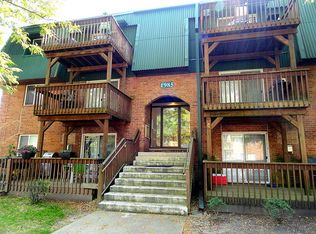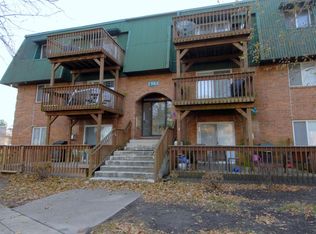Closed
$140,000
1985 Tall Oaks Dr APT 1A, Aurora, IL 60505
2beds
908sqft
Condominium, Single Family Residence
Built in 1979
-- sqft lot
$170,500 Zestimate®
$154/sqft
$1,783 Estimated rent
Home value
$170,500
$162,000 - $181,000
$1,783/mo
Zestimate® history
Loading...
Owner options
Explore your selling options
What's special
Newly remodeled two-bedroom, two-bath condo in Walden Woods offering plenty of living space. Bright, galley style kitchen with all appliances and eat-in area. The main living area provides a nice sized living room/dining room combo with sliding doors out to spacious deck. The two bedrooms on opposite ends of the unit with plenty of closet space and two full baths make this an appealing layout. The unit has been updated with brand new luxury vinyl plank flooring and has been freshly painted throughout in today's neutral color palette. The property also offers an in-unit washer/dryer combo for added convenience. Excellent commuter location just off Route 88 and Farnsworth. An excellent opportunity for investors or owner occupants. SOLD AS-IS Where IS.
Zillow last checked: 8 hours ago
Listing updated: August 02, 2023 at 10:50am
Listing courtesy of:
Ismael Quintana 630-546-5961,
CM REALTORS®
Bought with:
Zachary Parsons
Century 21 Circle
Source: MRED as distributed by MLS GRID,MLS#: 11805337
Facts & features
Interior
Bedrooms & bathrooms
- Bedrooms: 2
- Bathrooms: 2
- Full bathrooms: 2
Primary bedroom
- Features: Flooring (Vinyl), Window Treatments (Blinds), Bathroom (Full)
- Level: Main
- Area: 168 Square Feet
- Dimensions: 14X12
Bedroom 2
- Features: Flooring (Vinyl), Window Treatments (Blinds)
- Level: Main
- Area: 10 Square Feet
- Dimensions: 1X10
Dining room
- Features: Flooring (Vinyl)
- Level: Main
- Dimensions: COMBO
Kitchen
- Features: Kitchen (Galley), Flooring (Vinyl), Window Treatments (Blinds)
- Level: Main
- Area: 152 Square Feet
- Dimensions: 8X19
Living room
- Features: Flooring (Vinyl), Window Treatments (Blinds)
- Level: Main
- Area: 247 Square Feet
- Dimensions: 19X13
Heating
- Natural Gas, Forced Air
Cooling
- Central Air
Appliances
- Included: Range, Microwave, Dishwasher, Refrigerator
Features
- Basement: None
- Number of fireplaces: 1
- Fireplace features: Attached Fireplace Doors/Screen, Gas Log, Gas Starter, Living Room
Interior area
- Total structure area: 0
- Total interior livable area: 908 sqft
Property
Parking
- Total spaces: 1
- Parking features: Asphalt, Unassigned, On Site, Other
Accessibility
- Accessibility features: No Disability Access
Details
- Parcel number: 1512127199
- Special conditions: None
Construction
Type & style
- Home type: Condo
- Property subtype: Condominium, Single Family Residence
Materials
- Brick
Condition
- New construction: No
- Year built: 1979
Utilities & green energy
- Electric: Circuit Breakers, 100 Amp Service
- Sewer: Public Sewer
- Water: Public
Community & neighborhood
Location
- Region: Aurora
HOA & financial
HOA
- Has HOA: Yes
- HOA fee: $445 monthly
- Services included: Water, Gas, Parking, Exterior Maintenance, Snow Removal
Other
Other facts
- Listing terms: Conventional
- Ownership: Condo
Price history
| Date | Event | Price |
|---|---|---|
| 1/8/2024 | Sold | $140,000$154/sqft |
Source: Public Record | ||
| 8/2/2023 | Sold | $140,000+21.7%$154/sqft |
Source: | ||
| 8/9/2022 | Sold | $115,000+0.1%$127/sqft |
Source: Public Record | ||
| 5/26/2022 | Sold | $114,900+3.5%$127/sqft |
Source: | ||
| 7/19/2002 | Sold | $111,000-0.4%$122/sqft |
Source: Public Record | ||
Public tax history
| Year | Property taxes | Tax assessment |
|---|---|---|
| 2024 | $2,679 +2.7% | $39,075 +11.9% |
| 2023 | $2,609 +7.8% | $34,913 +9.6% |
| 2022 | $2,420 +1.1% | $31,855 +7.4% |
Find assessor info on the county website
Neighborhood: Northeast Aurora
Nearby schools
GreatSchools rating
- 3/10Mabel O Donnell Elementary SchoolGrades: PK-5Distance: 0.8 mi
- 4/10C F Simmons Middle SchoolGrades: 6-8Distance: 1.4 mi
- 3/10East High SchoolGrades: 9-12Distance: 3.8 mi
Schools provided by the listing agent
- District: 131
Source: MRED as distributed by MLS GRID. This data may not be complete. We recommend contacting the local school district to confirm school assignments for this home.

Get pre-qualified for a loan
At Zillow Home Loans, we can pre-qualify you in as little as 5 minutes with no impact to your credit score.An equal housing lender. NMLS #10287.
Sell for more on Zillow
Get a free Zillow Showcase℠ listing and you could sell for .
$170,500
2% more+ $3,410
With Zillow Showcase(estimated)
$173,910


