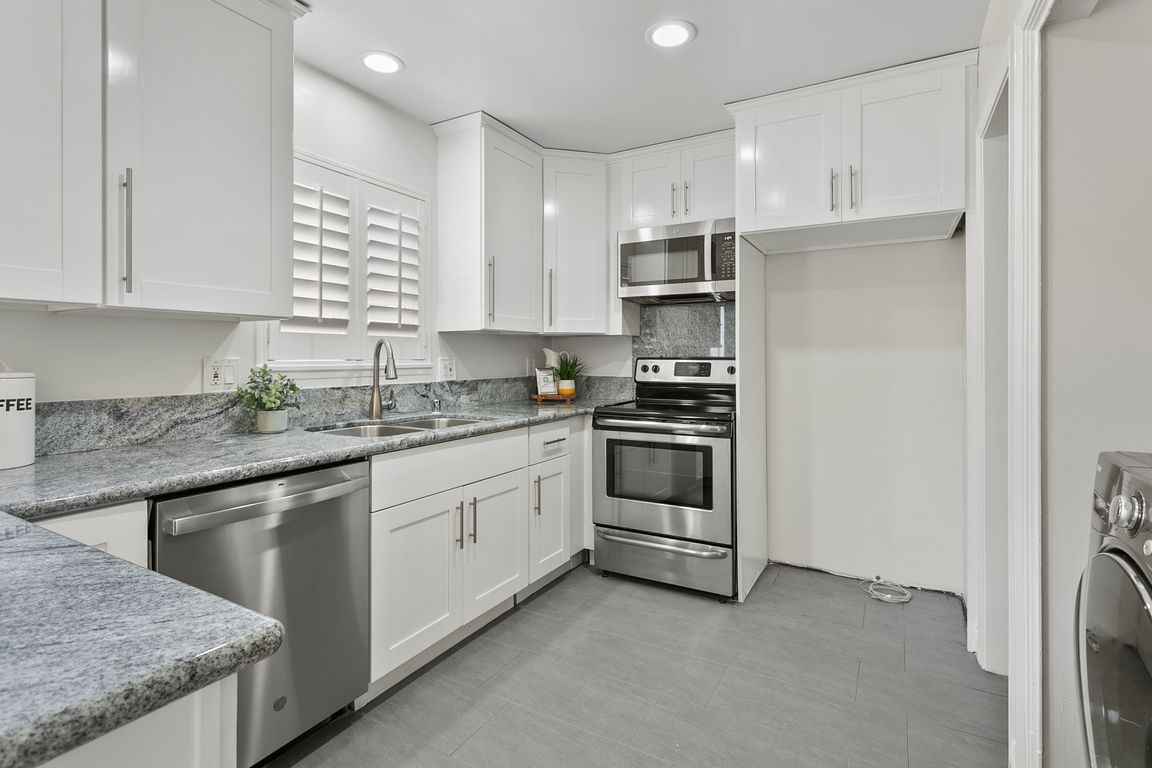Open: Sun 1pm-4pm

For sale
$750,000
4beds
1,254sqft
19854 Leighton Ln, Huntington Beach, CA 92646
4beds
1,254sqft
Townhouse
Built in 1963
1 Carport space
$598 price/sqft
$341 monthly HOA fee
What's special
Sparkling poolBasketball courtTennis courtsPrivate patioDownstairs powder roomStainless steel appliancesRecessed lighting
Welcome to one of South Huntington Beach’s best-kept secrets! This rarely available 4-bedroom “Bradford” floor plan in the VILLAGE TOWNHOMES offers space, style, and unbeatable value just minutes from the coast. With NEW LUXURY VINYL WATERPROOF FLOORING, fresh two-tone paint, and DUAL PANE WINDOWS, this home is move-in ready and made ...
- 3 days |
- 954 |
- 35 |
Likely to sell faster than
Source: CRMLS,MLS#: OC25243251 Originating MLS: California Regional MLS
Originating MLS: California Regional MLS
Travel times
Living Room
Kitchen
Dining Room
Bedroom
Zillow last checked: 7 hours ago
Listing updated: 17 hours ago
Listing Provided by:
Lane Stone DRE #01912264 714-488-9029,
Seven Gables Real Estate,
Philip Talbert DRE #01084957 714-374-3535,
Seven Gables Real Estate
Source: CRMLS,MLS#: OC25243251 Originating MLS: California Regional MLS
Originating MLS: California Regional MLS
Facts & features
Interior
Bedrooms & bathrooms
- Bedrooms: 4
- Bathrooms: 2
- Full bathrooms: 1
- 1/2 bathrooms: 1
- Main level bathrooms: 1
Rooms
- Room types: Bedroom, Entry/Foyer, Laundry, Living Room, Other, Dining Room
Bedroom
- Features: All Bedrooms Up
Kitchen
- Features: Granite Counters, Kitchen/Family Room Combo, Walk-In Pantry
Other
- Features: Walk-In Closet(s)
Heating
- Central
Cooling
- None
Appliances
- Included: Dishwasher, Electric Cooktop, Electric Oven, Disposal, Water Heater
- Laundry: Common Area, Washer Hookup, Electric Dryer Hookup, Inside
Features
- Breakfast Bar, Ceiling Fan(s), Separate/Formal Dining Room, Eat-in Kitchen, Granite Counters, Open Floorplan, Pantry, Recessed Lighting, All Bedrooms Up, Walk-In Closet(s)
- Has fireplace: No
- Fireplace features: None
- Common walls with other units/homes: 2+ Common Walls,No One Above,No One Below
Interior area
- Total interior livable area: 1,254 sqft
Video & virtual tour
Property
Parking
- Total spaces: 2
- Parking features: Carport
- Carport spaces: 1
- Uncovered spaces: 1
Features
- Levels: Two
- Stories: 2
- Entry location: Front door
- Patio & porch: Concrete, Enclosed, Open, Patio
- Pool features: Association
- Has spa: Yes
- Spa features: Association
- Has view: Yes
- View description: Courtyard, Park/Greenbelt
Lot
- Features: Landscaped, Near Public Transit, Street Level
Details
- Parcel number: 15340631
- Special conditions: Standard
Construction
Type & style
- Home type: Townhouse
- Architectural style: Cape Cod
- Property subtype: Townhouse
- Attached to another structure: Yes
Condition
- New construction: No
- Year built: 1963
Utilities & green energy
- Sewer: Sewer Tap Paid
- Water: Public
- Utilities for property: Sewer Connected, Water Connected
Community & HOA
Community
- Features: Curbs, Street Lights, Suburban, Sidewalks
- Subdivision: Village Townhomes (Vgth)
HOA
- Has HOA: Yes
- Amenities included: Call for Rules, Clubhouse, Sport Court, Other Courts, Picnic Area, Playground, Pool, Pets Allowed, Recreation Room, Spa/Hot Tub, Tennis Court(s)
- HOA fee: $341 monthly
- HOA name: The Village Townhomes
- HOA phone: 714-285-2626
Location
- Region: Huntington Beach
Financial & listing details
- Price per square foot: $598/sqft
- Tax assessed value: $535,447
- Date on market: 10/23/2025
- Listing terms: Cash,Cash to New Loan,FHA,Submit,VA Loan