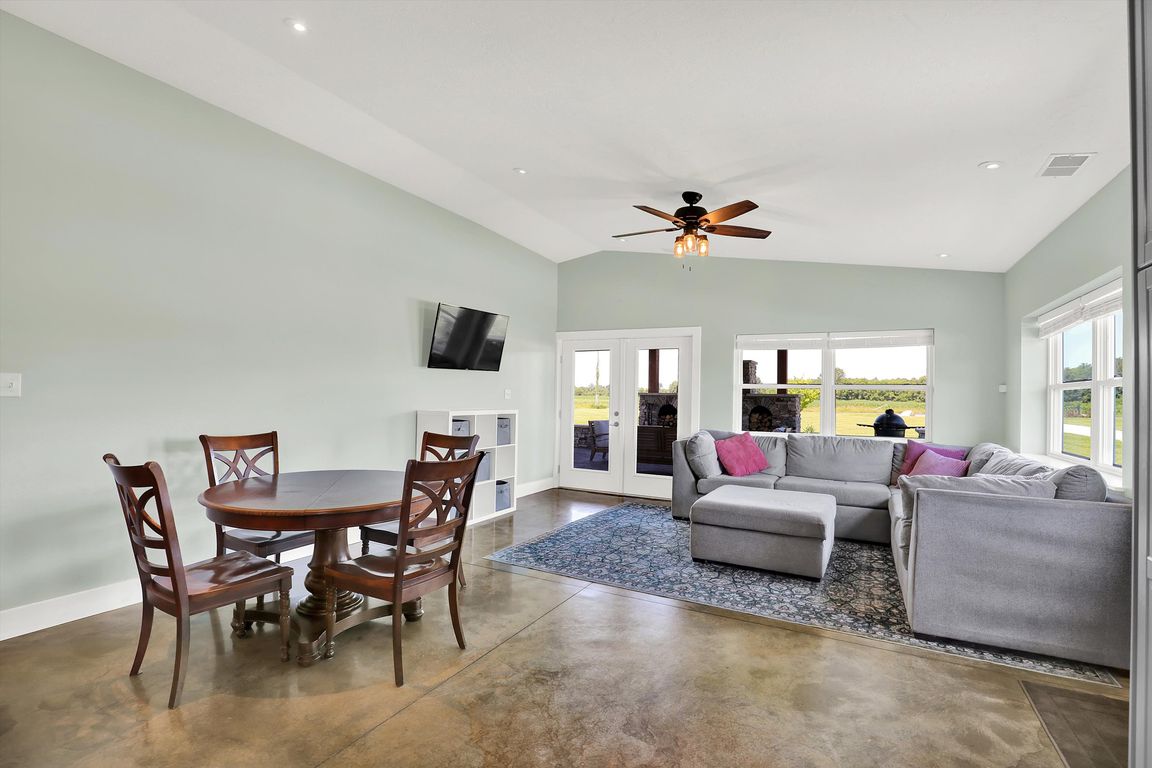
Active
$975,000
3beds
1,350sqft
19855 Freemont Moore Rd, Sheridan, IN 46069
3beds
1,350sqft
Residential, single family residence
Built in 2019
5.36 Acres
4 Attached garage spaces
$722 price/sqft
What's special
Barndominium on a rural lot in Hamilton county, with easy access to Westfield, Sheridan, and Grand Park. Modern open-concept living space combined with functional shop/garage area. Located on a county road near golf courses, and local airports. Ideal for residential, recreational, or agricultural use, with convenient access to ...
- 112 days |
- 1,212 |
- 63 |
Source: MIBOR as distributed by MLS GRID,MLS#: 22041757
Travel times
Living Room
Kitchen
Primary Bedroom
Zillow last checked: 8 hours ago
Listing updated: September 10, 2025 at 03:04pm
Listing Provided by:
Laura Heigl 317-525-2272,
CENTURY 21 Scheetz
Source: MIBOR as distributed by MLS GRID,MLS#: 22041757
Facts & features
Interior
Bedrooms & bathrooms
- Bedrooms: 3
- Bathrooms: 2
- Full bathrooms: 2
- Main level bathrooms: 2
- Main level bedrooms: 3
Primary bedroom
- Features: Other
- Level: Main
- Area: 228 Square Feet
- Dimensions: 12x19
Bedroom 2
- Features: Other
- Level: Main
- Area: 180 Square Feet
- Dimensions: 12x15
Bedroom 3
- Features: Other
- Level: Main
- Area: 208 Square Feet
- Dimensions: 16x13
Kitchen
- Features: Other
- Level: Main
- Area: 256 Square Feet
- Dimensions: 16x16
Laundry
- Features: Other
- Level: Main
- Area: 160 Square Feet
- Dimensions: 16x10
Living room
- Features: Other
- Level: Main
- Area: 304 Square Feet
- Dimensions: 16x19
Heating
- Electric, Forced Air, Heat Pump, Propane
Cooling
- Central Air
Appliances
- Included: Gas Cooktop, Dishwasher, Dryer, Electric Water Heater, Disposal, Exhaust Fan, Microwave, Oven, Convection Oven, Range Hood, Refrigerator, Washer, Water Heater, Water Purifier, Water Softener Owned, Other
- Laundry: Main Level
Features
- High Ceilings, Vaulted Ceiling(s), Kitchen Island, Ceiling Fan(s), High Speed Internet, Eat-in Kitchen, Pantry, Smart Thermostat, Supplemental Storage
- Windows: Wood Work Stained
- Has basement: No
- Number of fireplaces: 1
- Fireplace features: Outside
Interior area
- Total structure area: 1,350
- Total interior livable area: 1,350 sqft
Property
Parking
- Total spaces: 4
- Parking features: Attached, Detached, Gravel, Garage Door Opener, RV Access/Parking, Garage Faces Side, Storage, Tandem, Workshop in Garage, Other
- Attached garage spaces: 4
- Details: Garage Parking Other(Garage Door Opener, Other)
Accessibility
- Accessibility features: Hallway - 36 Inch Wide, Accessible Doors, Threshold ½” or less
Features
- Levels: One
- Stories: 1
- Patio & porch: Covered
Lot
- Size: 5.36 Acres
Details
- Parcel number: 290521000011001014
- Special conditions: Broker Owned,Sales Disclosure Supplements,Shared Driveway,Other
- Horse amenities: None
Construction
Type & style
- Home type: SingleFamily
- Architectural style: Other
- Property subtype: Residential, Single Family Residence
Materials
- Wood Siding, Other
- Foundation: Slab
Condition
- Updated/Remodeled
- New construction: No
- Year built: 2019
Utilities & green energy
- Electric: 200+ Amp Service, 220 Volts in Garage, 220 Volts in Workshop
- Sewer: Septic Tank
- Water: Well, Private
- Utilities for property: Electricity Connected
Community & HOA
Community
- Subdivision: No Subdivision
HOA
- Has HOA: No
Location
- Region: Sheridan
Financial & listing details
- Price per square foot: $722/sqft
- Tax assessed value: $288,000
- Annual tax amount: $3,276
- Date on market: 7/31/2025
- Cumulative days on market: 113 days
- Electric utility on property: Yes