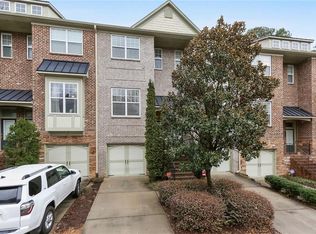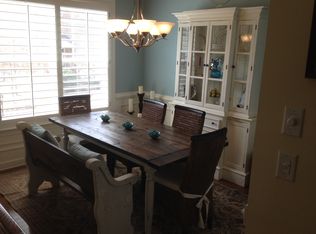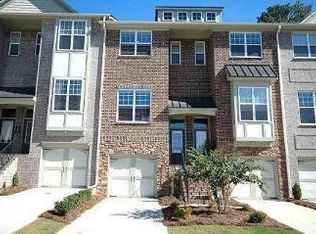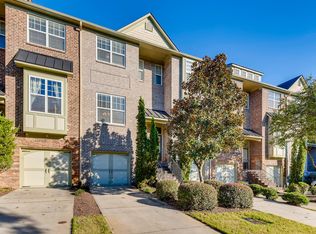Closed
$449,000
1986 Cobblestone Cir, Atlanta, GA 30319
2beds
2,289sqft
Townhouse, Residential
Built in 2007
871.2 Square Feet Lot
$446,900 Zestimate®
$196/sqft
$2,828 Estimated rent
Home value
$446,900
$411,000 - $487,000
$2,828/mo
Zestimate® history
Loading...
Owner options
Explore your selling options
What's special
Upstairs office, private back green space, spa-like community pool, and 1-mile to the Peachtree Greenway + Dresden dining district - Brookhaven living at its finest! Levels of living allow for an open-concept entertaining, private owner’s level, and downstairs ensuite with exterior + interior entry. Guest room even has access to back area surrounded by mature landscaping. Living room has a deck allowing for indoor/outdoor entertaining. Kitchen is highlighted by sage green cabinetry and granite counters. Large dining room with wainscoting trim work. Owner’s level has ensuite with double vanities, soaking tub, and oversized closet. Loft area is perfect for at-home office, gym, or play area. Big upgrades include - entire home was painted + HVAC replaced in 2025 along with a new water heater in 2024. 1-car garage with additional parking on driveway. Located near Marta, I-85/400, Briarwood Park, and walking paths!
Zillow last checked: 8 hours ago
Listing updated: August 11, 2025 at 10:53pm
Listing Provided by:
Jessica Craven,
Keller Knapp 678-733-0107,
ASHLEY DERRICK,
Keller Knapp
Bought with:
Dylan Myking, 421776
HomeSmart
Source: FMLS GA,MLS#: 7599073
Facts & features
Interior
Bedrooms & bathrooms
- Bedrooms: 2
- Bathrooms: 3
- Full bathrooms: 2
- 1/2 bathrooms: 1
Primary bedroom
- Features: Oversized Master, Roommate Floor Plan, Split Bedroom Plan
- Level: Oversized Master, Roommate Floor Plan, Split Bedroom Plan
Bedroom
- Features: Oversized Master, Roommate Floor Plan, Split Bedroom Plan
Primary bathroom
- Features: Double Vanity, Separate Tub/Shower, Soaking Tub
Dining room
- Features: Separate Dining Room
Kitchen
- Features: Breakfast Bar, Cabinets Other, Stone Counters, View to Family Room
Heating
- Central
Cooling
- Central Air
Appliances
- Included: Dishwasher, Gas Range, Gas Water Heater, Microwave, Refrigerator
- Laundry: Laundry Room, Upper Level
Features
- Double Vanity, Entrance Foyer, High Ceilings 9 ft Lower, High Ceilings 9 ft Main, High Ceilings 9 ft Upper
- Flooring: Carpet, Ceramic Tile, Hardwood
- Windows: None
- Basement: Daylight,Exterior Entry,Finished,Finished Bath,Interior Entry
- Has fireplace: No
- Fireplace features: None
- Common walls with other units/homes: 2+ Common Walls
Interior area
- Total structure area: 2,289
- Total interior livable area: 2,289 sqft
Property
Parking
- Total spaces: 1
- Parking features: Driveway, Garage
- Garage spaces: 1
- Has uncovered spaces: Yes
Accessibility
- Accessibility features: None
Features
- Levels: Three Or More
- Patio & porch: Rear Porch
- Exterior features: None
- Pool features: None
- Spa features: None
- Fencing: None
- Has view: Yes
- View description: City
- Waterfront features: None
- Body of water: None
Lot
- Size: 871.20 sqft
- Features: Level, Private
Details
- Additional structures: None
- Parcel number: 18 201 20 054
- Other equipment: None
- Horse amenities: None
Construction
Type & style
- Home type: Townhouse
- Architectural style: Townhouse
- Property subtype: Townhouse, Residential
- Attached to another structure: Yes
Materials
- Brick, Cement Siding
- Foundation: Slab
- Roof: Composition
Condition
- Resale
- New construction: No
- Year built: 2007
Utilities & green energy
- Electric: 110 Volts, 220 Volts in Laundry
- Sewer: Public Sewer
- Water: Public
- Utilities for property: Cable Available, Electricity Available, Natural Gas Available, Sewer Available, Water Available
Green energy
- Energy efficient items: None
- Energy generation: None
Community & neighborhood
Security
- Security features: Security Gate
Community
- Community features: Gated, Homeowners Assoc, Near Public Transport, Near Shopping, Near Trails/Greenway, Pool, Street Lights
Location
- Region: Atlanta
- Subdivision: Cobblestone At Brookhaven
HOA & financial
HOA
- Has HOA: Yes
- HOA fee: $325 monthly
Other
Other facts
- Ownership: Condominium
- Road surface type: Asphalt
Price history
| Date | Event | Price |
|---|---|---|
| 8/7/2025 | Sold | $449,000$196/sqft |
Source: | ||
| 7/17/2025 | Pending sale | $449,000$196/sqft |
Source: | ||
| 6/24/2025 | Listed for sale | $449,000+26.5%$196/sqft |
Source: | ||
| 10/18/2019 | Sold | $355,000-1.4%$155/sqft |
Source: | ||
| 9/11/2019 | Pending sale | $359,900$157/sqft |
Source: Atlanta Fine Homes Sotheby's International Realty #6598614 | ||
Public tax history
| Year | Property taxes | Tax assessment |
|---|---|---|
| 2024 | $5,115 +19.7% | $182,400 +6.8% |
| 2023 | $4,274 -9% | $170,840 +4.5% |
| 2022 | $4,697 +10.4% | $163,440 +12.9% |
Find assessor info on the county website
Neighborhood: 30319
Nearby schools
GreatSchools rating
- 2/10Woodward Elementary SchoolGrades: PK-5Distance: 0.5 mi
- 4/10Sequoyah Middle SchoolGrades: 6-8Distance: 4.6 mi
- 3/10Cross Keys High SchoolGrades: 9-12Distance: 0.5 mi
Schools provided by the listing agent
- Elementary: Woodward
- Middle: Sequoyah - DeKalb
- High: Cross Keys
Source: FMLS GA. This data may not be complete. We recommend contacting the local school district to confirm school assignments for this home.
Get a cash offer in 3 minutes
Find out how much your home could sell for in as little as 3 minutes with a no-obligation cash offer.
Estimated market value
$446,900
Get a cash offer in 3 minutes
Find out how much your home could sell for in as little as 3 minutes with a no-obligation cash offer.
Estimated market value
$446,900



