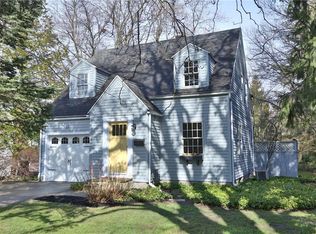Closed
$305,000
1986 Five Mile Line Rd, Penfield, NY 14526
3beds
1,312sqft
Single Family Residence
Built in 1946
0.35 Acres Lot
$-- Zestimate®
$232/sqft
$2,616 Estimated rent
Home value
Not available
Estimated sales range
Not available
$2,616/mo
Zestimate® history
Loading...
Owner options
Explore your selling options
What's special
Storybook Charm in the Heart of Penfield! Welcome to 1986 Five Mile Line Rd. Don't Let the Main Road Deter You! A Picture-Perfect Cape Cod Nestled on a .35 Acre Corner Lot on a Neighborhood Street Just Minutes from Parks, Shopping, Restaurants, Schools & Expressways. Offering 3 Bedrooms, 2 Full Baths & 1,312 Sq Ft of Living Space, This Home Effortlessly Blends Character, Comfort & Convenience.
Step Inside to Find a Light-Filled Living Room Showcasing Original Hardwood Floors. The Eat-in Kitchen Opens Seamlessly from the Living Room & Features Newer Stainless Steel Appliances (New Stove ’25, All Others ’18), Granite Countertops, Tiled Backsplash, Abundant Cabinetry & a Touch of Exposed Brick for Added Warmth. A Door Leads to the Adorable Back Paver Patio—Perfect for Morning Coffee or Entertaining Guests. The Former 4th Bedroom has Been Converted into a Formal Dining Room, Offering Flexibility for Everyday Living. A Spacious First-Floor Bedroom & Full Bath Complete the Main Level.
Upstairs, 2 Generous Bedrooms Await—One Featuring a Large Walk-in Closet—Plus Another Full Bath, Ample Storage & More Exposed Brick Accents That Add to the Home’s Timeless Appeal.
The Full Basement Provides Plenty of Additional Storage Space, Laundry Area, & Walkout Access Through Bilco Doors. Mechanical Updates Include Central Air ’20, Upgraded Electrical & Grounded Outlets, New Windows ’18 & Greenlight Fiber Optic Internet Availability.
Outside, You’ll Find a Newly Installed Roof & Gutters ’18, a Just-Sealed Double Driveway, & a Huge Shed for Extra Storage. With its Charming Details, Thoughtful Updates & Unbeatable Location—This Penfield Cape Is One You Won’t Want to Miss! Offers due Monday, 10/13 at 5pm. Open House Saturday, 10/11 from 11am-12pm.
Zillow last checked: 8 hours ago
Listing updated: November 19, 2025 at 09:33am
Listed by:
Susan E. Glenz 585-340-4940,
Keller Williams Realty Greater Rochester
Bought with:
Robert J. Ruhland, 30RU0943048
Keller Williams Realty Greater Rochester
Source: NYSAMLSs,MLS#: R1643223 Originating MLS: Rochester
Originating MLS: Rochester
Facts & features
Interior
Bedrooms & bathrooms
- Bedrooms: 3
- Bathrooms: 2
- Full bathrooms: 2
- Main level bathrooms: 1
- Main level bedrooms: 1
Bedroom 1
- Level: First
Bedroom 2
- Level: Second
Bedroom 3
- Level: Second
Dining room
- Level: First
Kitchen
- Level: First
Living room
- Level: First
Heating
- Gas, Forced Air
Cooling
- Central Air
Appliances
- Included: Dryer, Dishwasher, Exhaust Fan, Electric Oven, Electric Range, Free-Standing Range, Gas Water Heater, Microwave, Oven, Refrigerator, Range Hood, Washer
- Laundry: In Basement
Features
- Separate/Formal Dining Room, Entrance Foyer, Eat-in Kitchen, Separate/Formal Living Room, Granite Counters, Solid Surface Counters, Bedroom on Main Level, Main Level Primary
- Flooring: Hardwood, Tile, Varies, Vinyl
- Basement: Exterior Entry,Full,Walk-Up Access
- Has fireplace: No
Interior area
- Total structure area: 1,312
- Total interior livable area: 1,312 sqft
Property
Parking
- Parking features: No Garage, Driveway
Features
- Levels: Two
- Stories: 2
- Patio & porch: Patio
- Exterior features: Blacktop Driveway, Patio
Lot
- Size: 0.35 Acres
- Dimensions: 70 x 217
- Features: Corner Lot, Rectangular, Rectangular Lot
Details
- Additional structures: Shed(s), Storage
- Parcel number: 2642001241800001044000
- Special conditions: Standard
Construction
Type & style
- Home type: SingleFamily
- Architectural style: Cape Cod
- Property subtype: Single Family Residence
Materials
- Vinyl Siding, Copper Plumbing
- Foundation: Block
- Roof: Asphalt
Condition
- Resale
- Year built: 1946
Utilities & green energy
- Electric: Circuit Breakers
- Sewer: Connected
- Water: Connected, Public
- Utilities for property: Cable Available, Electricity Connected, High Speed Internet Available, Sewer Connected, Water Connected
Community & neighborhood
Location
- Region: Penfield
Other
Other facts
- Listing terms: Cash,Conventional,FHA,VA Loan
Price history
| Date | Event | Price |
|---|---|---|
| 11/14/2025 | Sold | $305,000+52.6%$232/sqft |
Source: | ||
| 10/14/2025 | Pending sale | $199,900$152/sqft |
Source: | ||
| 10/7/2025 | Listed for sale | $199,900+108.2%$152/sqft |
Source: | ||
| 7/6/2017 | Sold | $96,025$73/sqft |
Source: | ||
Public tax history
| Year | Property taxes | Tax assessment |
|---|---|---|
| 2017 | $4,491 | $124,300 |
| 2016 | -- | $124,300 |
| 2015 | -- | $124,300 |
Find assessor info on the county website
Neighborhood: 14526
Nearby schools
GreatSchools rating
- 8/10Cobbles Elementary SchoolGrades: K-5Distance: 0.5 mi
- 7/10Bay Trail Middle SchoolGrades: 6-8Distance: 1.2 mi
- 8/10Penfield Senior High SchoolGrades: 9-12Distance: 0.3 mi
Schools provided by the listing agent
- Middle: Bay Trail Middle
- High: Penfield Senior High
- District: Penfield
Source: NYSAMLSs. This data may not be complete. We recommend contacting the local school district to confirm school assignments for this home.
