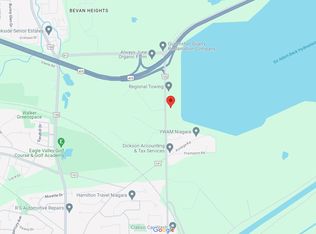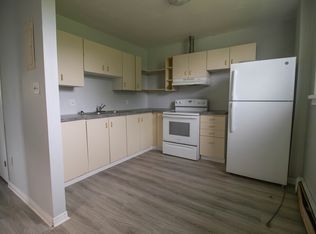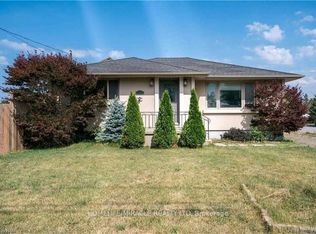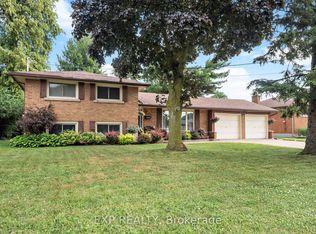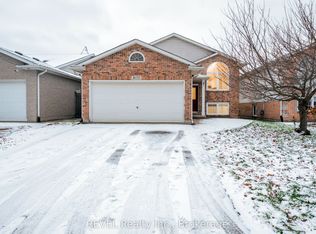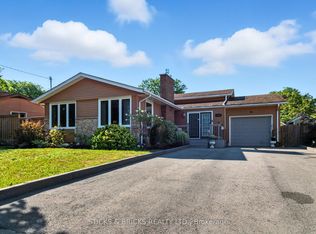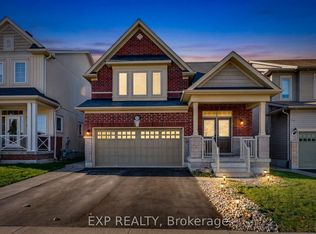You have arrived at your Niagara Falls masterpiece with 1986 Stanley Avenue! This beautiful 3+4 bedroom home with recent renovations situated on an expansive 70FT x 300FT lot offers a rare living/business opportunity as this is L1 zoned (Light Industrial). Perfectly suited for a craft business that combines on-site production with accessory retail sales and residential living. Examples of businesses include wineries, custom furniture and food/distillery producers. Recent Renovations/upgrades include new rear deck (June 2025), new vinyl flooring, upgraded plumbing throughout (2024) throughout, upgraded electrical wiring (2024), waterproofing (2024), new windows(2024) . Separate entrance for basement and close to Fireman's park, Brock's Monument , parkway trails and Niagara-on-The-Lake all minutes away. Property is on septic inspected 2024 (in ground weeping tile installed throughout) Rough in for municipal for future hook up if desired. Roof is 3 years old. The main floor includes 3 spacious bedrooms with an additional 4 spacious bedrooms in the recently renovated basement. Park up to 8 cars on the driveway Perfect for living, business and entertainment. Backyard oasis: Private and lush, ideal for summer BBQ, entertaining, or quit evenings under the stars. Location perks: Minutes from Niagara's top-rated schools, beautiful parks, and world class attractions, this home offers the best of both worlds - tranquil living with vibrant city life at your doorstep. This home combines true functionality and comfort. With this rare gem, don't miss this opportunity to become part of Niagara's vibrant boutique community! ALL OFFERS WELCOME!
For sale
C$739,000
1986 Stanley Ave, Niagara Falls, ON L2J 0C8
7beds
2baths
Single Family Residence
Built in ----
0.48 Acres Lot
$-- Zestimate®
C$--/sqft
C$-- HOA
What's special
New rear deckNew vinyl flooringUpgraded electrical wiringNew windowsSeparate entrance for basementBackyard oasis
- 66 days |
- 20 |
- 0 |
Zillow last checked: 8 hours ago
Listing updated: December 03, 2025 at 06:10am
Listed by:
EXP REALTY
Source: TRREB,MLS®#: X12449533 Originating MLS®#: Oakville, Milton & District Real Estate Board
Originating MLS®#: Oakville, Milton & District Real Estate Board
Facts & features
Interior
Bedrooms & bathrooms
- Bedrooms: 7
- Bathrooms: 2
Heating
- Forced Air, Gas
Cooling
- Central Air
Appliances
- Included: Instant Hot Water, Water Heater Owned
Features
- Primary Bedroom - Main Floor, In-Law Suite, Separate Heating Controls
- Basement: Finished
- Has fireplace: Yes
Interior area
- Living area range: 1100-1500 null
Video & virtual tour
Property
Parking
- Total spaces: 9
- Parking features: Garage
- Has garage: Yes
Features
- Pool features: None
- Waterfront features: None
Lot
- Size: 0.48 Acres
Details
- Parcel number: 642690039
- Other equipment: Sewage Pump
Construction
Type & style
- Home type: SingleFamily
- Architectural style: Bungalow
- Property subtype: Single Family Residence
Materials
- Brick
- Foundation: Concrete Block
- Roof: Asphalt Shingle
Utilities & green energy
- Sewer: Septic
Community & HOA
Location
- Region: Niagara Falls
Financial & listing details
- Annual tax amount: C$4,052
- Date on market: 10/7/2025
EXP REALTY
By pressing Contact Agent, you agree that the real estate professional identified above may call/text you about your search, which may involve use of automated means and pre-recorded/artificial voices. You don't need to consent as a condition of buying any property, goods, or services. Message/data rates may apply. You also agree to our Terms of Use. Zillow does not endorse any real estate professionals. We may share information about your recent and future site activity with your agent to help them understand what you're looking for in a home.
Price history
Price history
Price history is unavailable.
Public tax history
Public tax history
Tax history is unavailable.Climate risks
Neighborhood: Thompson
Nearby schools
GreatSchools rating
- 4/10Maple Avenue SchoolGrades: PK-6Distance: 2.2 mi
- 3/10Gaskill Preparatory SchoolGrades: 7-8Distance: 4.4 mi
- 3/10Niagara Falls High SchoolGrades: 9-12Distance: 4.6 mi
- Loading
