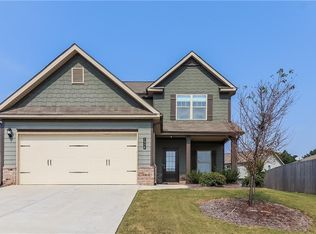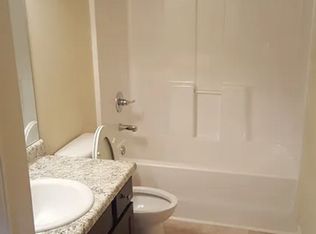Closed
$395,000
1986 Villa Spring Ct, Dacula, GA 30019
4beds
2,486sqft
Single Family Residence
Built in 2017
8,276.4 Square Feet Lot
$389,800 Zestimate®
$159/sqft
$2,498 Estimated rent
Home value
$389,800
$359,000 - $425,000
$2,498/mo
Zestimate® history
Loading...
Owner options
Explore your selling options
What's special
Welcome to 1986 Villa Spring Court, a charming single-family home located in the desirable Dacula area of Gwinnett County, Georgia. This inviting residence boasts 4 bedrooms and 2.5 bathrooms, encompassing approximately 2,486 square feet of comfortable living space. Highlights include an open-concept floor plan that enhances the airy, spacious feel, as well as a cozy fireplace in the living room that adds warmth and ambiance. The eat-in kitchen features ample cabinet space and a convenient breakfast bar, perfect for family gatherings. The master suite is a true retreat, complete with its own private bathroom, while laundry facilities are conveniently located on the upper level. Step outside to a generous backyard thatCOs ideal for entertaining or gardening, and take advantage of the two-car garage, providing ample parking. Situated within the highly regarded Dacula school district, this home presents an exceptional opportunity for various buyers. Whether you're a first-time homeowner looking to put down roots, a growing family in need of extra space, or empty nesters seeking a low-maintenance lifestyle, this property caters to all. With its practical layout, inviting ambiance, and fantastic location, 1986 Villa Spring Court is sure to impress. DonCOt miss your chance to own this charming residenceCoschedule a viewing today and discover the comfort and convenience that awaits you!
Zillow last checked: 8 hours ago
Listing updated: July 24, 2025 at 12:39pm
Listed by:
Bianca Herrera 770-875-6907,
Funari Realty LLC,
Femi Akinsunmi 770-876-3611,
Funari Realty LLC
Bought with:
Non Mls Salesperson, 346874
Non-Mls Company
Source: GAMLS,MLS#: 10481378
Facts & features
Interior
Bedrooms & bathrooms
- Bedrooms: 4
- Bathrooms: 3
- Full bathrooms: 2
- 1/2 bathrooms: 1
Kitchen
- Features: Breakfast Bar, Kitchen Island, Pantry
Heating
- Central
Cooling
- Ceiling Fan(s), Central Air, Electric
Appliances
- Included: Dishwasher, Disposal, Microwave, Refrigerator
- Laundry: In Hall, Laundry Closet, Upper Level
Features
- Walk-In Closet(s)
- Flooring: Carpet, Hardwood
- Basement: None
- Number of fireplaces: 1
- Fireplace features: Family Room
- Common walls with other units/homes: No Common Walls
Interior area
- Total structure area: 2,486
- Total interior livable area: 2,486 sqft
- Finished area above ground: 2,486
- Finished area below ground: 0
Property
Parking
- Parking features: Carport, Garage
- Has garage: Yes
- Has carport: Yes
Features
- Levels: Two
- Stories: 2
- Patio & porch: Patio
- Fencing: Back Yard,Fenced
- Waterfront features: No Dock Or Boathouse
- Body of water: None
Lot
- Size: 8,276 sqft
- Features: Cul-De-Sac, Private
Details
- Parcel number: R5275 231
- Special conditions: Agent/Seller Relationship
Construction
Type & style
- Home type: SingleFamily
- Architectural style: Brick Front,Other
- Property subtype: Single Family Residence
Materials
- Brick
- Foundation: Slab
- Roof: Composition
Condition
- Resale
- New construction: No
- Year built: 2017
Utilities & green energy
- Sewer: Public Sewer
- Water: Public
- Utilities for property: Electricity Available, Water Available
Community & neighborhood
Security
- Security features: Smoke Detector(s)
Community
- Community features: Sidewalks
Location
- Region: Dacula
- Subdivision: Lindenwood
HOA & financial
HOA
- Has HOA: Yes
- HOA fee: $325 annually
- Services included: Management Fee
Other
Other facts
- Listing agreement: Exclusive Right To Sell
Price history
| Date | Event | Price |
|---|---|---|
| 4/22/2025 | Sold | $395,000-2.5%$159/sqft |
Source: | ||
| 3/29/2025 | Pending sale | $405,000$163/sqft |
Source: | ||
| 3/19/2025 | Listed for sale | $405,000+91%$163/sqft |
Source: | ||
| 4/28/2017 | Sold | $212,000$85/sqft |
Source: Public Record | ||
Public tax history
| Year | Property taxes | Tax assessment |
|---|---|---|
| 2024 | $5,202 +0.6% | $149,040 +0.9% |
| 2023 | $5,169 | $147,680 |
| 2022 | $5,169 +22.9% | $147,680 +50.4% |
Find assessor info on the county website
Neighborhood: 30019
Nearby schools
GreatSchools rating
- 6/10Dacula Elementary SchoolGrades: PK-5Distance: 1 mi
- 6/10Dacula Middle SchoolGrades: 6-8Distance: 1 mi
- 6/10Dacula High SchoolGrades: 9-12Distance: 0.7 mi
Schools provided by the listing agent
- Elementary: Dacula
- Middle: Dacula
- High: Dacula
Source: GAMLS. This data may not be complete. We recommend contacting the local school district to confirm school assignments for this home.
Get a cash offer in 3 minutes
Find out how much your home could sell for in as little as 3 minutes with a no-obligation cash offer.
Estimated market value
$389,800
Get a cash offer in 3 minutes
Find out how much your home could sell for in as little as 3 minutes with a no-obligation cash offer.
Estimated market value
$389,800

