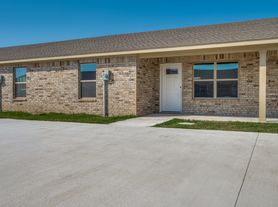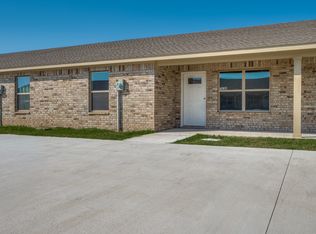Uptown luxury feel in this new custom apartment with modern look and feel! These striking townhomes offer lux modern design with extraordinary custom finishes. Conveniently located between IH -35 and US 77 we are just minutes from casinos, downtown Thackerville, Thackerville Elementary, convenient stores, as well as many other local businesses and eateries Winstar has to offer.
Located 2 miles from Winstar Casino! It just doesn't get much better than this for convenient country living! That feeling in your stomach when you walk in the front door its love! Just imagine walking through your front door with 10 foot ceilings and durable scratch resistant wood-look floors your open concept downstairs goes all the way back to your fabulous kitchen with stainless steel appliances, custom cabinets with brushed nickel hardware, pendant lights over quartz countertops that overhang your large kitchen island. The perfect place to eat breakfast or have a drink with a few friends. And so your friends won't need to travel far there is half bath under the stairs complete with quartz countertops and lux light fixture. Also under the stairs is a bookshelf that slides out for extra hidden storage. As you ascend the stairs to your personal retreat you will notice the plush carpet under your feet. At the top of the stairs are French doors that open to your full sized laundry room with tile floors and a large shelf to keep all of your laundry essentials. On either side of the laundry room are the bedroom doors which you notice, even the doors are modern! As you enter the master bedroom there is a designer ceiling fan and light and a good sized closet with built-ins for storage (like shoes!) Across the room is your ensuite bathroom which feels like your personal spa with custom cabinets and built-ins, quartz counters, lux tile floors, and a tiled walk-in shower with rainfall showerhead. Across the hall is the second bedroom which also has a built-ins in the closet and an ensuite with a shower/bathtub combo. It is time to make this dream your reality! Only a few spaces are available so you better hurry! FEATURES Contemporary digital Stainless Steel appliances
Custom Island counter top and 14" quartz overhang for seating.
Contemporary Custom cabinets, Shaker doors with soft close hinges. Custom flooring throughout with Plush carpet in the bedrooms & stairs. Living Areas Open & Spacious 10' and 9' ceilings w/Natural Light utilization.
LED energy efficient can lighting 52 inch ceiling fans with LED light kits. Washer and dryer hookups conveniently located upstairs between the two bedrooms. Energy efficient central heating and air conditioning Attractive Landscaping Indigenous Species w/sod and rear 10x10 Patio Dogs and cats allowed with a nonrefundable fee.
Apartment for rent
Accepts Zillow applications
$1,500/mo
19862 Southside Dr, Thackerville, OK 73459
2beds
1,053sqft
Price may not include required fees and charges.
Apartment
Available Mon Dec 15 2025
Small dogs OK
Central air
Hookups laundry
What's special
Contemporary custom cabinetsLux modern designExtraordinary custom finishesBuilt-ins for storageOpen concept downstairsFrench doorsFabulous kitchen
- 10 days |
- -- |
- -- |
Travel times
Facts & features
Interior
Bedrooms & bathrooms
- Bedrooms: 2
- Bathrooms: 3
- Full bathrooms: 2
- 1/2 bathrooms: 1
Cooling
- Central Air
Appliances
- Included: WD Hookup
- Laundry: Hookups
Features
- WD Hookup
- Flooring: Hardwood
Interior area
- Total interior livable area: 1,053 sqft
Property
Parking
- Details: Contact manager
Features
- Exterior features: Backyard Fence
Construction
Type & style
- Home type: Apartment
- Property subtype: Apartment
Building
Management
- Pets allowed: Yes
Community & HOA
Location
- Region: Thackerville
Financial & listing details
- Lease term: 6 Month
Price history
| Date | Event | Price |
|---|---|---|
| 11/7/2025 | Listed for rent | $1,500+7.1%$1/sqft |
Source: Zillow Rentals | ||
| 12/27/2022 | Listing removed | -- |
Source: Zillow Rentals | ||
| 12/6/2022 | Listed for rent | $1,400+3.7%$1/sqft |
Source: Zillow Rentals | ||
| 3/23/2022 | Listing removed | -- |
Source: Zillow Rental Manager | ||
| 3/9/2022 | Listed for rent | $1,350$1/sqft |
Source: Zillow Rental Manager | ||

