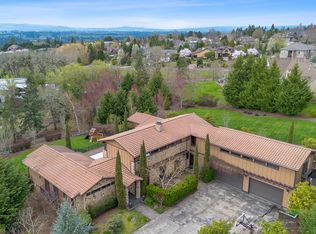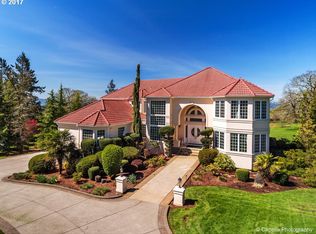Beautiful Estate in highly desirable Corrine Heights on 1.42 acres with treed setting & valley views. This incredible home has high end finishes through out, tons of intricate cabinetry/built-ins, 8' solid knotty alder doors, high base moldings, wall of windows, 2 master suites, 3 gas f/p indoors, balconies, ext travertine flooring, covered outdoor area w/ wood f/p & BI bbq, porte cochere to private parking, O/S 5 car garages, ADU, wine cellar, circ drive, 2 water features, very well landscaped!
This property is off market, which means it's not currently listed for sale or rent on Zillow. This may be different from what's available on other websites or public sources.


