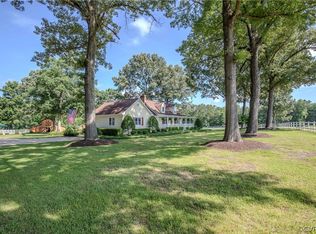WELCOME TO THE ENCHANTED FOREST-Seller Property Name!Custom Blt Beauty on 22+Acres groomed to perfection. BRING HORSE! Enter OPEN PLAN through pretty Leaded Glass Doors, Closet. Living/Din Rm w/Recessed Lts, CFans,Fireplace w/Gas Logs, 2 sets of French Drs to Deck. Kit has serving Peninsular, Island, Breakfast Bay, Pantry, Trash Compactor, DW, Microwave, Range, Custom Built Cabinets, open to Liv Rm. Master Suite-Full Ba att w/Double Linen Closet. Private Entry by Side Covered Porch Door to InLaw/Teen Retreat w/Bedrm & Bath. Whole House Fan. Mud Rm/Laundry Rm has a large pantry/closet. Internet by Hughes Net. Direct TV. 26'X5' Covered Front Porch, 2 Dusk to Dawn Lts. Hike/Bike Path around the perimeter of property.There was a 75 yd shooting range dug into side of hill w/drain,(u could bring it back) behind 24X12 Storage Bldg w/Elec. Crawl Space Vapor Barrier & mold prevention treatment in 2017. Carrier HVAC heat pump new 2016.New water heater 2014. Serenity & peace will be yours at your private estate while you & family enjoy watching birds,deer, turkey, etc.You will love this property! Room to park RV/Boat/ATV/all your toys and gear! NO smoker/NO pet in house. A Dream Property!
This property is off market, which means it's not currently listed for sale or rent on Zillow. This may be different from what's available on other websites or public sources.
