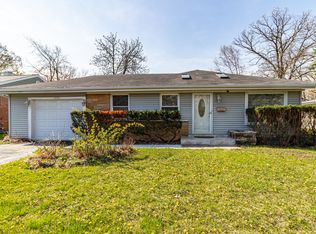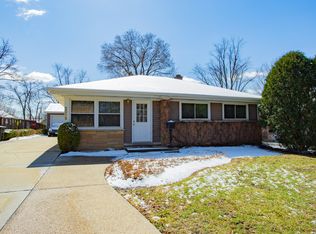Closed
$350,000
1987 Dundee Rd, Northbrook, IL 60062
3beds
1,158sqft
Single Family Residence
Built in 1956
5,139.12 Square Feet Lot
$514,700 Zestimate®
$302/sqft
$2,630 Estimated rent
Home value
$514,700
$443,000 - $597,000
$2,630/mo
Zestimate® history
Loading...
Owner options
Explore your selling options
What's special
Incredible opportunity in Northbrook's D28 Schools! This 3-bedroom, 1-bath ranch home sits on nearly a quarter-acre lot and is bursting with potential for investors, rehabbers, or savvy buyers looking to get into an unbeatable location at a rarely seen price point. With newer windows and a recently updated HVAC system already in place, some of the heavy lifting has been done-now it's ready for your vision to bring it to life. The home features a functional single-level layout, an attached 1.5-car garage, and a generously sized backyard with room to expand, garden, or just enjoy some outdoor space. Whether you're looking to renovate and resell, build sweat equity as an owner-occupant, or create a long-term rental investment, the value here is hard to beat. Located in the highly sought-after District 28 and Glenbrook North High School district (District 225), this home offers access to some of the best public schools in the North Shore. You'll also enjoy close proximity to parks, shopping, restaurants, Metra, and all that vibrant downtown Northbrook has to offer. Homes at this price in this location are rare-don't miss your chance to unlock the potential and create something truly special. This home is being sold **as-is**. Bring your contractor, your ideas, and your imagination-this one is not to be missed!
Zillow last checked: 8 hours ago
Listing updated: June 14, 2025 at 01:29am
Listing courtesy of:
Justin Greenberg 847-975-7658,
Jameson Sotheby's International Realty
Bought with:
Serge Syb
Realty Advisors Elite LLC
Source: MRED as distributed by MLS GRID,MLS#: 12321347
Facts & features
Interior
Bedrooms & bathrooms
- Bedrooms: 3
- Bathrooms: 1
- Full bathrooms: 1
Primary bedroom
- Level: Main
- Area: 154 Square Feet
- Dimensions: 11X14
Bedroom 2
- Level: Main
- Area: 121 Square Feet
- Dimensions: 11X11
Bedroom 3
- Level: Main
- Area: 110 Square Feet
- Dimensions: 11X10
Dining room
- Level: Main
- Area: 72 Square Feet
- Dimensions: 8X9
Kitchen
- Level: Main
- Area: 90 Square Feet
- Dimensions: 10X9
Living room
- Level: Main
- Area: 312 Square Feet
- Dimensions: 13X24
Heating
- Natural Gas, Forced Air
Cooling
- Central Air
Features
- Basement: Crawl Space
Interior area
- Total structure area: 0
- Total interior livable area: 1,158 sqft
Property
Parking
- Total spaces: 1
- Parking features: On Site, Garage Owned, Attached, Garage
- Attached garage spaces: 1
Accessibility
- Accessibility features: Ramp - Main Level, Disability Access
Features
- Stories: 1
Lot
- Size: 5,139 sqft
- Dimensions: 60X172X177
Details
- Parcel number: 04101200050000
- Special conditions: None
Construction
Type & style
- Home type: SingleFamily
- Architectural style: Ranch
- Property subtype: Single Family Residence
Materials
- Brick, Cedar, Stone
Condition
- New construction: No
- Year built: 1956
Utilities & green energy
- Sewer: Public Sewer
- Water: Lake Michigan
Community & neighborhood
Location
- Region: Northbrook
Other
Other facts
- Listing terms: Conventional
- Ownership: Fee Simple
Price history
| Date | Event | Price |
|---|---|---|
| 6/12/2025 | Sold | $350,000+4.5%$302/sqft |
Source: | ||
| 5/8/2025 | Contingent | $335,000$289/sqft |
Source: | ||
| 5/2/2025 | Listed for sale | $335,000$289/sqft |
Source: | ||
Public tax history
| Year | Property taxes | Tax assessment |
|---|---|---|
| 2023 | $7,546 +3.7% | $39,000 |
| 2022 | $7,278 +300% | $39,000 +72.8% |
| 2021 | $1,819 +9.5% | $22,563 |
Find assessor info on the county website
Neighborhood: 60062
Nearby schools
GreatSchools rating
- 9/10Greenbriar Elementary SchoolGrades: K-5Distance: 0.5 mi
- 9/10Northbrook Junior High SchoolGrades: 6-8Distance: 1.1 mi
- 10/10Glenbrook North High SchoolGrades: 9-12Distance: 1.8 mi
Schools provided by the listing agent
- Elementary: Greenbriar Elementary School
- Middle: Northbrook Junior High School
- High: Glenbrook North High School
- District: 28
Source: MRED as distributed by MLS GRID. This data may not be complete. We recommend contacting the local school district to confirm school assignments for this home.
Get a cash offer in 3 minutes
Find out how much your home could sell for in as little as 3 minutes with a no-obligation cash offer.
Estimated market value$514,700
Get a cash offer in 3 minutes
Find out how much your home could sell for in as little as 3 minutes with a no-obligation cash offer.
Estimated market value
$514,700

