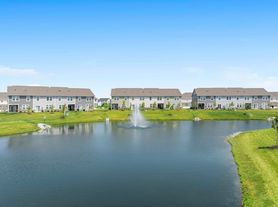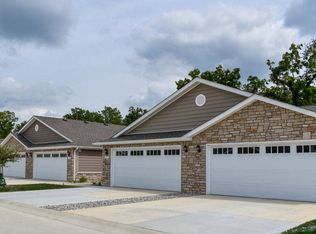Welcome to this beautifully designed 3-bedroom, 2.5-bath townhome offering 1,816 sq. ft. of low-maintenance living in a vibrant community. This home features a contemporary open-concept layout and stunning pond views that create a peaceful, scenic backdrop. The main level boasts stylish LVP flooring throughout, seamlessly connecting the bright and spacious living room, dining area, and modern kitchen. Large windows flood the space with natural light, making it perfect for both relaxing and entertaining. The kitchen is a chef's delight with quartz countertops, stainless steel appliances, and a breakfast bar for casual dining. Upstairs, the private owner's suite offers a generous bedroom, a walk-in closet, and a spa-like ensuite bath featuring dual sinks and a walk-in shower. Two additional bedrooms share a full bath and provide flexible space for guests, family, or a home office. A versatile loft area adds extra functionality-perfect as a reading nook, playroom, or second living area. The convenient upstairs laundry makes everyday living easy. Additional highlights include an attached two-car garage with ample storage and access to premium community amenities-located just across the street! Enjoy the clubhouse, swimming pools, tennis courts, pickleball, and playground, all within steps of your front door. Situated in the highly regarded Washington Township School District, and offering easy access to SR-32, US-31, and downtown Indianapolis, this townhome is ideal for anyone seeking a stylish, low-maintenance lifestyle in a prime location.
Renter pays for all utilities. Rental insurance is required. Owner pay's for extructural insurance, property taxes and HOA fees. 12 month lease min.
Townhouse for rent
$2,170/mo
1987 Mildred Rd, Westfield, IN 46074
3beds
1,816sqft
Price may not include required fees and charges.
Townhouse
Available now
Small dogs OK
Hookups laundry
Attached garage parking
Forced air
What's special
Convenient upstairs laundryVersatile loft areaModern kitchenStylish lvp flooring throughoutQuartz countertopsGenerous bedroomSpa-like ensuite bath
- 18 days |
- -- |
- -- |
Zillow last checked: 9 hours ago
Listing updated: January 21, 2026 at 12:25am
Travel times
Facts & features
Interior
Bedrooms & bathrooms
- Bedrooms: 3
- Bathrooms: 3
- Full bathrooms: 2
- 1/2 bathrooms: 1
Heating
- Forced Air
Appliances
- Included: Dishwasher, Microwave, Oven, Refrigerator, WD Hookup
- Laundry: Hookups
Features
- WD Hookup, Walk In Closet
- Flooring: Carpet, Hardwood, Tile
Interior area
- Total interior livable area: 1,816 sqft
Property
Parking
- Parking features: Attached
- Has attached garage: Yes
- Details: Contact manager
Features
- Exterior features: Heating system: Forced Air, No Utilities included in rent, Walk In Closet
Details
- Parcel number: 290904001117000015
Construction
Type & style
- Home type: Townhouse
- Property subtype: Townhouse
Building
Management
- Pets allowed: Yes
Community & HOA
Community
- Features: Pool
HOA
- Amenities included: Pool
Location
- Region: Westfield
Financial & listing details
- Lease term: 1 Year
Price history
| Date | Event | Price |
|---|---|---|
| 1/6/2026 | Listed for rent | $2,170-0.2%$1/sqft |
Source: Zillow Rentals Report a problem | ||
| 12/27/2025 | Listing removed | $2,175$1/sqft |
Source: Zillow Rentals Report a problem | ||
| 10/9/2025 | Listed for rent | $2,175$1/sqft |
Source: Zillow Rentals Report a problem | ||
| 9/29/2022 | Listing removed | -- |
Source: Zillow Rental Manager Report a problem | ||
| 9/15/2022 | Price change | $2,175-1.1%$1/sqft |
Source: Zillow Rental Manager Report a problem | ||
Neighborhood: 46074
Nearby schools
GreatSchools rating
- 7/10Maple Glen ElementaryGrades: PK-4Distance: 0.9 mi
- 9/10Westfield Middle SchoolGrades: 7-8Distance: 3.6 mi
- 10/10Westfield High SchoolGrades: 9-12Distance: 3.7 mi

