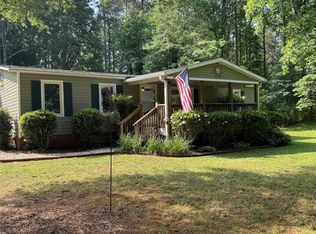Closed
$305,000
1987 Robert Rufty Ln, Catawba, NC 28609
3beds
1,416sqft
Single Family Residence
Built in 2025
0.57 Acres Lot
$309,400 Zestimate®
$215/sqft
$1,798 Estimated rent
Home value
$309,400
$278,000 - $343,000
$1,798/mo
Zestimate® history
Loading...
Owner options
Explore your selling options
What's special
Country living at it's best with this new construction, 1416 sqft, private ranch home with tons of covered outside living space. This property offers a beautiful 3 bed, 2 bath cottage-style home with a large level yard, in the quiet country setting of Catawba, complete with custom home amenities both inside and out. The interior floorplan boasts a large kitchen, with plenty of room for a dining table, granite counter tops and white all-wood shaker style cabinets throughout. Stainless steel oven/range, micro & dishwasher. Large primary suite with tray-ceiling, primary bath en-suite with custom walk-in closet and large dual vanity. Spacious second and third bedrooms, and a functional built-in bench and coat rack in the laundry room. Engineered hardwoods throughout home and LVP in all wet rooms. Close to I-40 & Hwy 16.
Zillow last checked: 8 hours ago
Listing updated: August 31, 2025 at 05:52am
Listing Provided by:
Dee Bailey 704-634-6024,
Lake Norman Agents LLC
Bought with:
Tami Fox
Keller Williams Unified
Source: Canopy MLS as distributed by MLS GRID,MLS#: 4260983
Facts & features
Interior
Bedrooms & bathrooms
- Bedrooms: 3
- Bathrooms: 2
- Full bathrooms: 2
- Main level bedrooms: 3
Primary bedroom
- Features: Ceiling Fan(s), En Suite Bathroom, Tray Ceiling(s)
- Level: Main
Bedroom s
- Level: Main
Bedroom s
- Level: Main
Bathroom full
- Features: Walk-In Closet(s)
- Level: Main
Bathroom full
- Level: Main
Dining area
- Level: Main
Kitchen
- Level: Main
Laundry
- Features: Built-in Features
- Level: Main
Living room
- Features: Ceiling Fan(s)
- Level: Main
Heating
- Electric, Heat Pump
Cooling
- Electric, Heat Pump
Appliances
- Included: Electric Cooktop, Electric Oven, Electric Water Heater, Microwave, Plumbed For Ice Maker
- Laundry: Electric Dryer Hookup, Inside, Laundry Room, Main Level, Washer Hookup
Features
- Built-in Features, Pantry, Walk-In Closet(s)
- Flooring: Laminate, Vinyl
- Has basement: No
Interior area
- Total structure area: 1,416
- Total interior livable area: 1,416 sqft
- Finished area above ground: 1,416
- Finished area below ground: 0
Property
Parking
- Total spaces: 2
- Parking features: Driveway, Detached Garage, Garage Door Opener, Garage Faces Front, Garage on Main Level
- Garage spaces: 1
- Uncovered spaces: 1
Features
- Levels: One
- Stories: 1
- Patio & porch: Covered, Front Porch, Patio, Side Porch
Lot
- Size: 0.57 Acres
- Dimensions: 130.09 x 190 x 129.95 x 190
- Features: Cleared, Level, Wooded
Details
- Parcel number: 378103030076
- Zoning: R-1
- Special conditions: Standard
Construction
Type & style
- Home type: SingleFamily
- Architectural style: Bungalow,Cottage
- Property subtype: Single Family Residence
Materials
- Vinyl
- Foundation: Crawl Space
- Roof: Shingle
Condition
- New construction: Yes
- Year built: 2025
Details
- Builder name: Burnett Home Builders, LLC
Utilities & green energy
- Sewer: Septic Installed
- Water: City
- Utilities for property: Cable Available
Community & neighborhood
Security
- Security features: Carbon Monoxide Detector(s), Smoke Detector(s)
Location
- Region: Catawba
- Subdivision: None
Other
Other facts
- Listing terms: Cash,Conventional,FHA
- Road surface type: Concrete, Paved
Price history
| Date | Event | Price |
|---|---|---|
| 8/29/2025 | Sold | $305,000-1.6%$215/sqft |
Source: | ||
| 7/7/2025 | Price change | $310,000-3.1%$219/sqft |
Source: | ||
| 6/16/2025 | Price change | $320,000-4.5%$226/sqft |
Source: | ||
| 5/22/2025 | Listed for sale | $335,000+1016.7%$237/sqft |
Source: | ||
| 1/17/2025 | Sold | $30,000$21/sqft |
Source: Public Record | ||
Public tax history
| Year | Property taxes | Tax assessment |
|---|---|---|
| 2025 | -- | $15,500 |
| 2024 | $78 | $15,500 |
| 2023 | $78 -28.3% | $15,500 |
Find assessor info on the county website
Neighborhood: 28609
Nearby schools
GreatSchools rating
- 8/10Catawba Elementary SchoolGrades: PK-6Distance: 0.9 mi
- 3/10Mill Creek MiddleGrades: 7-8Distance: 2.8 mi
- 8/10Bandys HighGrades: PK,9-12Distance: 3.4 mi
Schools provided by the listing agent
- Elementary: Catawba
- Middle: Mill Creek
- High: Bandys
Source: Canopy MLS as distributed by MLS GRID. This data may not be complete. We recommend contacting the local school district to confirm school assignments for this home.

Get pre-qualified for a loan
At Zillow Home Loans, we can pre-qualify you in as little as 5 minutes with no impact to your credit score.An equal housing lender. NMLS #10287.
