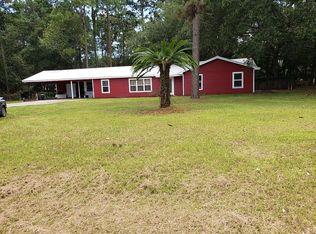Closed
$340,000
19878 Keller Rd, Foley, AL 36535
3beds
1,678sqft
Residential
Built in 2024
0.5 Acres Lot
$340,200 Zestimate®
$203/sqft
$2,062 Estimated rent
Home value
$340,200
$323,000 - $357,000
$2,062/mo
Zestimate® history
Loading...
Owner options
Explore your selling options
What's special
New Construction just a few miles away from Alabama Beaches! This NEW 3 bedroom, 2 bath home sits on nearly HALF AN ACRE with NO HOA. It's proximity to the beach is perfect as a full-time residence, vacation home, or short-term rental. The interior features an open layout, luxury waterproof LVP flooring, and a show-stopping kitchen with granite countertops, solid wood soft-close cabinets, and stainless appliances. The custom primary suite includes a zero-entry tiled shower and a large walk-in closet. Additional highlights include a spacious 13x6 laundry room, wide 36" doorways for wheelchair accessibility, hurricane-rated sliding doors, spray foam insulation, a GOLD FORTIFIED METAL ROOF, and energy-efficient double-pane windows. The FENCED lot (on three sides) offers space for a boat, RV, or future workshop. There is also plenty of room to make the backyard your private coastal oasis or a guest-friendly retreat! Home will be SOLD WITH BRAND NEW FURNITURE in the living spaces and primary bedroom. Plus, with a one-year general contractor guarantee, you can purchase with confidence, knowing that your investment is protected. Buyer to verify all information during due diligence.
Zillow last checked: 8 hours ago
Listing updated: August 18, 2025 at 01:36pm
Listed by:
Amber Beavers 251-229-5923,
LPT Realty, LLC
Bought with:
Jena Reneman
EXIT Realty Gulf Shores
Source: Baldwin Realtors,MLS#: 381652
Facts & features
Interior
Bedrooms & bathrooms
- Bedrooms: 3
- Bathrooms: 2
- Full bathrooms: 2
- Main level bedrooms: 3
Primary bedroom
- Features: 1st Floor Primary, Walk-In Closet(s)
- Level: Main
- Area: 224
- Dimensions: 14 x 16
Bedroom 2
- Level: Main
- Area: 120
- Dimensions: 10 x 12
Bedroom 3
- Level: Main
- Area: 168
- Dimensions: 14 x 12
Primary bathroom
- Features: Double Vanity, Shower Only
Kitchen
- Level: Main
- Area: 160
- Dimensions: 16 x 10
Living room
- Level: Main
- Area: 320
- Dimensions: 16 x 20
Heating
- Heat Pump
Cooling
- Heat Pump, Ceiling Fan(s)
Appliances
- Included: Dishwasher, Microwave, Electric Range, Refrigerator w/Ice Maker, ENERGY STAR Qualified Appliances
- Laundry: Main Level, Inside
Features
- Ceiling Fan(s), Split Bedroom Plan
- Flooring: Tile, Vinyl
- Windows: Double Pane Windows, ENERGY STAR Qualified Windows
- Has basement: No
- Has fireplace: No
Interior area
- Total structure area: 1,678
- Total interior livable area: 1,678 sqft
Property
Parking
- Total spaces: 2
- Parking features: Garage, Garage Door Opener
- Has garage: Yes
- Covered spaces: 2
Accessibility
- Accessibility features: Handicap Accessible Primary Bath, Customized Wheelchair Accessible
Features
- Levels: One
- Stories: 1
- Patio & porch: Covered
- Exterior features: Termite Contract
- Fencing: Fenced
- Has view: Yes
- View description: Northern View
- Waterfront features: No Waterfront
Lot
- Size: 0.50 Acres
- Dimensions: 97 x 200
- Features: Less than 1 acre, Few Trees
Details
- Parcel number: 6104201001003.000
Construction
Type & style
- Home type: SingleFamily
- Architectural style: Cottage
- Property subtype: Residential
Materials
- Concrete, Frame, Fortified-Gold
- Foundation: Slab
- Roof: Metal
Condition
- New Construction
- New construction: Yes
- Year built: 2024
Utilities & green energy
- Sewer: Public Sewer
- Water: Public
- Utilities for property: Electricity Connected
Community & neighborhood
Community
- Community features: None
Location
- Region: Foley
- Subdivision: Forest Park Estate
Other
Other facts
- Price range: $340K - $340K
- Ownership: Whole/Full
Price history
| Date | Event | Price |
|---|---|---|
| 8/18/2025 | Sold | $340,000-2.6%$203/sqft |
Source: | ||
| 7/24/2025 | Pending sale | $349,000$208/sqft |
Source: | ||
| 7/11/2025 | Listed for sale | $349,000-5.4%$208/sqft |
Source: | ||
| 11/13/2024 | Listing removed | $369,000$220/sqft |
Source: | ||
| 9/30/2024 | Pending sale | $369,000$220/sqft |
Source: | ||
Public tax history
| Year | Property taxes | Tax assessment |
|---|---|---|
| 2025 | $1,758 +84.5% | $62,440 +85.4% |
| 2024 | $953 +300.4% | $33,680 +296.2% |
| 2023 | $238 | $8,500 +34.9% |
Find assessor info on the county website
Neighborhood: 36535
Nearby schools
GreatSchools rating
- 3/10Florence B Mathis ElementaryGrades: PK-6Distance: 3.1 mi
- 4/10Foley Middle SchoolGrades: 7-8Distance: 4.6 mi
- 7/10Foley High SchoolGrades: 9-12Distance: 2.8 mi
Schools provided by the listing agent
- Elementary: Florence B Mathis
- Middle: Foley Middle
- High: Foley High
Source: Baldwin Realtors. This data may not be complete. We recommend contacting the local school district to confirm school assignments for this home.
Get pre-qualified for a loan
At Zillow Home Loans, we can pre-qualify you in as little as 5 minutes with no impact to your credit score.An equal housing lender. NMLS #10287.
Sell with ease on Zillow
Get a Zillow Showcase℠ listing at no additional cost and you could sell for —faster.
$340,200
2% more+$6,804
With Zillow Showcase(estimated)$347,004
