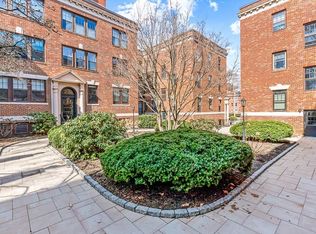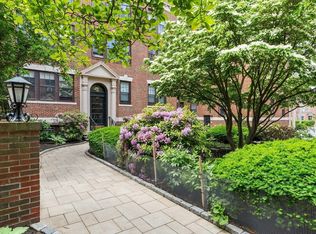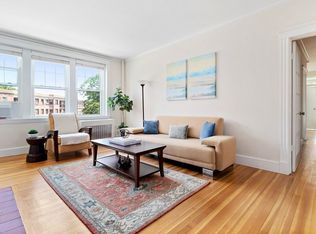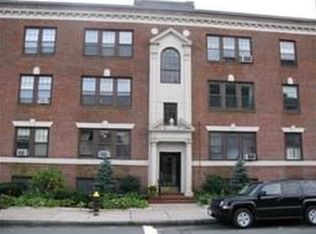Sold for $555,000 on 05/23/24
$555,000
1988 Commonwealth Ave APT 1, Brighton, MA 02135
1beds
692sqft
Condominium
Built in 1927
-- sqft lot
$552,400 Zestimate®
$802/sqft
$2,485 Estimated rent
Home value
$552,400
$508,000 - $597,000
$2,485/mo
Zestimate® history
Loading...
Owner options
Explore your selling options
What's special
Beautiful condominium in the heart of Chestnut Hill Reservation & steps to the Reservoir,Community Garden,Walking Trails,Green Line & Boston College.This vibrant neighborhood location is the heartbeat of Boston.The Reservoir Gardens Complex is well maintained & sought after for it's prime location,impeccable exterior spaces & newly updated courtyard.The sun streams in through the brand new windows which offer views of the Reservoir & sundrench the interiors which feature refinished hardwood floors throughout. This unit is located on the 1st level with easy access to your private storage area & laundry room in the basement. The sizable living room features an office nook & a recently refurbished, working wood burning fireplace. The sunny kitchen has been completely updated with new kitchen cabinets,counters & appliances. The pretty bath has been updated with period specific attention to detail & attractive ceramic tile & millwork. The quiet location at the rear of the complex is ideal.
Zillow last checked: 8 hours ago
Listing updated: May 23, 2024 at 01:57pm
Listed by:
Kim Williams Team 508-298-9725,
Gibson Sotheby's International Realty 781-329-8008,
Kim Williams 508-298-9725
Bought with:
Jennifer Juliano
Keller Williams Boston MetroWest
Source: MLS PIN,MLS#: 73221234
Facts & features
Interior
Bedrooms & bathrooms
- Bedrooms: 1
- Bathrooms: 1
- Full bathrooms: 1
- Main level bedrooms: 1
Primary bedroom
- Features: Closet - Linen, Walk-In Closet(s), Closet/Cabinets - Custom Built, Flooring - Hardwood, Window(s) - Bay/Bow/Box, Remodeled, Lighting - Overhead
- Level: Main,First
Primary bathroom
- Features: No
Kitchen
- Features: Flooring - Stone/Ceramic Tile, Dining Area, Pantry, Countertops - Stone/Granite/Solid, Cabinets - Upgraded, Exterior Access, Remodeled, Stainless Steel Appliances, Lighting - Overhead
- Level: Main,First
Living room
- Features: Flooring - Hardwood, Window(s) - Bay/Bow/Box, Remodeled, Lighting - Overhead
- Level: Main,First
Heating
- Baseboard
Cooling
- None
Appliances
- Laundry: In Basement
Features
- Flooring: Tile, Hardwood
- Windows: Insulated Windows
- Has basement: Yes
- Number of fireplaces: 1
- Fireplace features: Living Room
- Common walls with other units/homes: Corner
Interior area
- Total structure area: 692
- Total interior livable area: 692 sqft
Property
Parking
- Parking features: On Street
- Has uncovered spaces: Yes
Accessibility
- Accessibility features: No
Features
- Entry location: Unit Placement(Street,Back)
- Exterior features: Decorative Lighting, Garden, Professional Landscaping
- Waterfront features: Waterfront, Access, Direct Access, Public
Lot
- Size: 692 sqft
Details
- Parcel number: W:21 P:02467 S:034,1218342
- Zoning: CD
Construction
Type & style
- Home type: Condo
- Property subtype: Condominium
Materials
- Brick
Condition
- Year built: 1927
Utilities & green energy
- Sewer: Public Sewer
- Water: Public
- Utilities for property: for Electric Range, for Electric Oven
Community & neighborhood
Community
- Community features: Public Transportation, Shopping, Walk/Jog Trails, Conservation Area, T-Station, University
Location
- Region: Brighton
HOA & financial
HOA
- HOA fee: $578 monthly
- Amenities included: Hot Water, Laundry, Storage, Garden Area
- Services included: Heat, Gas, Water, Sewer, Insurance, Maintenance Structure, Maintenance Grounds, Snow Removal, Trash
Price history
| Date | Event | Price |
|---|---|---|
| 6/23/2025 | Listing removed | $3,000$4/sqft |
Source: Zillow Rentals | ||
| 3/31/2025 | Listed for rent | $3,000$4/sqft |
Source: Zillow Rentals | ||
| 3/26/2025 | Listing removed | $3,000$4/sqft |
Source: Zillow Rentals | ||
| 2/19/2025 | Listed for rent | $3,000+9.1%$4/sqft |
Source: Zillow Rentals | ||
| 5/30/2024 | Listing removed | -- |
Source: Zillow Rentals | ||
Public tax history
| Year | Property taxes | Tax assessment |
|---|---|---|
| 2025 | $4,844 +15.6% | $418,300 +8.8% |
| 2024 | $4,191 +1.5% | $384,500 |
| 2023 | $4,130 +4.6% | $384,500 +6% |
Find assessor info on the county website
Neighborhood: Brighton
Nearby schools
GreatSchools rating
- 4/10Edison K-8Grades: PK-8Distance: 0.5 mi
- 2/10Lyon High SchoolGrades: 9-12Distance: 0.9 mi
- 6/10Winship Elementary SchoolGrades: PK-6Distance: 0.6 mi
Get a cash offer in 3 minutes
Find out how much your home could sell for in as little as 3 minutes with a no-obligation cash offer.
Estimated market value
$552,400
Get a cash offer in 3 minutes
Find out how much your home could sell for in as little as 3 minutes with a no-obligation cash offer.
Estimated market value
$552,400



