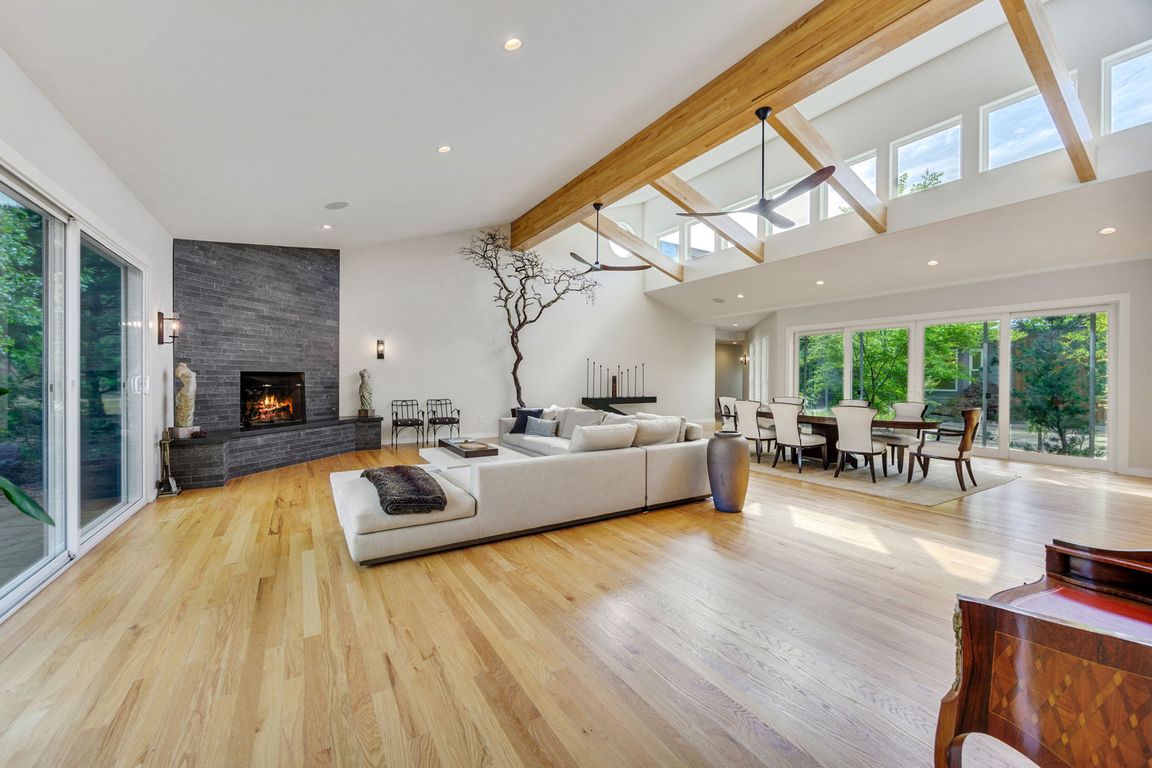
Active
$2,770,000
4beds
5baths
7,936sqft
1988 Old Siskiyou Highway, Ashland, OR 97520
4beds
5baths
7,936sqft
Single family residence
Built in 2004
22.94 Acres
3 Attached garage spaces
$349 price/sqft
What's special
Private mountain sanctuaryNatural flooring materialsWell-appointed bathroomOutdoor courtyardExtensive use of glassLarge detached workshopNatural illumination
This stunning estate provides a uniquely designed light filled home with the privacy of over 22 acres. The living space revolves around an outdoor courtyard. The extensive use of glass brings in an abundance of natural illumination from all directions. Opening the sliders allows for a flow between the living space ...
- 10 days |
- 1,304 |
- 65 |
Source: Oregon Datashare,MLS#: 220211532
Travel times
Living Room
Kitchen
Kitchen Add'l
Dining Room
Pool Room
Foyer
Primary Bedroom
Primary Bathroom
Primary Closet
Media Room
Bedroom
Bedroom
Bedroom
Bathroom 2
Bathroom 3
Bathroom 4
Pantry
Half Bathroom
Hallway & Room
Outdoor Details
Outdoor Details
Outdoor Details
Aerials
Laundry Room
Basement - Wine Storage
Basement - Wine Bar
Zillow last checked: 8 hours ago
Listing updated: November 03, 2025 at 03:11pm
Listed by:
Gateway Real Estate 541-482-1040
Source: Oregon Datashare,MLS#: 220211532
Facts & features
Interior
Bedrooms & bathrooms
- Bedrooms: 4
- Bathrooms: 5
Heating
- Electric, Forced Air, Propane, Radiant
Cooling
- Central Air, Heat Pump
Appliances
- Included: Dishwasher, Disposal, Double Oven, Microwave, Oven, Range, Range Hood, Refrigerator, Water Heater
Features
- Ceiling Fan(s), Double Vanity, Enclosed Toilet(s), Kitchen Island, Open Floorplan, Pantry, Primary Downstairs, Soaking Tub, Solid Surface Counters, Stone Counters, Tile Shower, Vaulted Ceiling(s), Walk-In Closet(s), Wet Bar, Wired for Sound
- Flooring: Carpet, Hardwood, Tile
- Windows: Low Emissivity Windows, Bay Window(s), Double Pane Windows, Skylight(s), Vinyl Frames
- Basement: Finished,Partial
- Has fireplace: Yes
- Fireplace features: Great Room, Wood Burning
- Common walls with other units/homes: No Common Walls
Interior area
- Total structure area: 6,694
- Total interior livable area: 7,936 sqft
Property
Parking
- Total spaces: 3
- Parking features: Asphalt, Attached, Detached, Driveway, Garage Door Opener, Gated, Storage
- Attached garage spaces: 3
- Has uncovered spaces: Yes
Features
- Levels: One
- Stories: 1
- Patio & porch: Deck, Patio
- Exterior features: Built-in Barbecue, Courtyard, Outdoor Kitchen
- Has view: Yes
- View description: Forest, Mountain(s)
Lot
- Size: 22.94 Acres
- Features: Drip System, Landscaped, Native Plants, Sloped, Sprinklers In Rear, Water Feature, Wooded
Details
- Additional structures: Guest House, Workshop
- Parcel number: 108030041
- Zoning description: WR
- Special conditions: Standard
Construction
Type & style
- Home type: SingleFamily
- Architectural style: Contemporary,Northwest
- Property subtype: Single Family Residence
Materials
- Frame
- Foundation: Concrete Perimeter
- Roof: Metal
Condition
- New construction: No
- Year built: 2004
Utilities & green energy
- Sewer: Septic Tank
- Water: Private, Well
Community & HOA
Community
- Security: Carbon Monoxide Detector(s), Smoke Detector(s)
HOA
- Has HOA: No
Location
- Region: Ashland
Financial & listing details
- Price per square foot: $349/sqft
- Tax assessed value: $94,310
- Annual tax amount: $15,238
- Date on market: 11/3/2025
- Listing terms: Cash,Conventional
- Inclusions: R/O, refrig, MW, DW
- Road surface type: Gravel