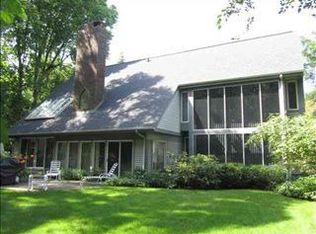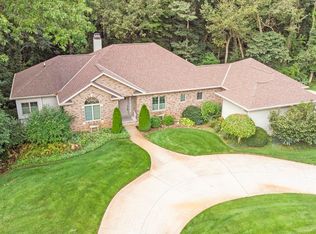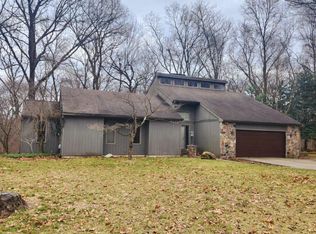Listing information is there for informational purposes, although price reflects an accurate estimation after unpublished updates. If truthfully your interested, and qualified to purchase this home, feel free to contact the number provided. Please do not disrupt traffic in the neighborhood by driving through to look around unless you intend to buy at asking price. We don’t want to sell, nor need to sell but having additional properties motivated to at least put this out here. Will not sell to anyone doesn’t aim to respect the neighbors here… I think that’s it. Thanks. (scroll down for old listing info) Here Is A Special Home With Great Appeal in Northridge Schools!newly remodel an roof ,new landscapes Treat yourself to this secluded, freshly-decorated 4-bedroom Soft Contempory home set in shady woodlands on Gunder Road. Enjoy features like fireplace and large rooms in this cedar split-level on a quiet, tree-lined street. Spread-out space. Private drive. Light and airy design, handsome French doors. Spacious living room, 2-story great room, party-lovers' entertainment area. Four season room, high ceilings, skylight. Protective thermal glass, newer flooring, dual master suites. Lavish baths with separate shower, garden tub, dual vanities, white kitchen with food storage area, kitchen appliances included, center island, underground utilities. Basement, multi-level large view deck, garden space. Full landscaping, handsome oaks & vivid maple trees. A home boasting lovely amenities!
This property is off market, which means it's not currently listed for sale or rent on Zillow. This may be different from what's available on other websites or public sources.



