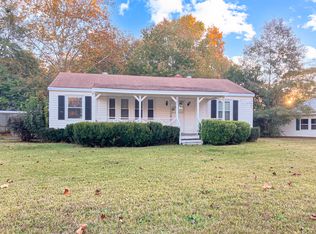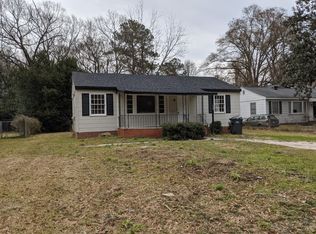Sold for $140,001 on 02/26/24
$140,001
1989 HIGDON STREET, Augusta, GA 30906
3beds
1,575sqft
Single Family Residence
Built in 1951
0.33 Acres Lot
$162,400 Zestimate®
$89/sqft
$1,433 Estimated rent
Home value
$162,400
$149,000 - $175,000
$1,433/mo
Zestimate® history
Loading...
Owner options
Explore your selling options
What's special
Quaint 3BR | 2BA home in Southland subdivision! The covered rocking chair front porch overlooks the level front lawn and cul-de-sac. Inside you will find a formal living room with abundant natural light and built in shelving. The living room opens to a lower level living space that could be used as a great room, home office or family area. The kitchen is a great space with room to dine. Sliding glass doors open to the sunroom and covered deck. The primary bedroom has a walk in closet and private en suite bathroom with a large shower. Two additional bedrooms and second full bath with shower/tub combo complete the interior space. The backyard is fenced in with a detached carport and storage shed. Schedule your showing today!
Zillow last checked: 8 hours ago
Listing updated: December 29, 2024 at 01:23am
Listed by:
Betsey W Davis 706-916-6416,
Jim Hadden Real Estate
Bought with:
Porsha C Beasley, 402258
Lokation Real Estate, LLC
Source: Hive MLS,MLS#: 525272
Facts & features
Interior
Bedrooms & bathrooms
- Bedrooms: 3
- Bathrooms: 2
- Full bathrooms: 2
Primary bedroom
- Level: Main
- Dimensions: 17 x 14
Bedroom 2
- Level: Main
- Dimensions: 12 x 10
Bedroom 3
- Level: Main
- Dimensions: 11 x 9
Primary bathroom
- Level: Main
- Dimensions: 8 x 7
Bathroom 2
- Level: Main
- Dimensions: 8 x 6
Family room
- Level: Main
- Dimensions: 18 x 15
Kitchen
- Level: Main
- Dimensions: 15 x 11
Living room
- Level: Main
- Dimensions: 17 x 15
Sunroom
- Level: Main
- Dimensions: 15 x 9
Heating
- Forced Air, Natural Gas
Cooling
- Ceiling Fan(s), Central Air
Appliances
- Included: Dishwasher
Features
- Flooring: Carpet, Vinyl
- Attic: Scuttle
- Has fireplace: No
Interior area
- Total structure area: 1,575
- Total interior livable area: 1,575 sqft
Property
Parking
- Parking features: Concrete, Parking Pad
Features
- Levels: One
- Patio & porch: Covered, Deck, Front Porch
- Fencing: Fenced
Lot
- Size: 0.33 Acres
- Dimensions: 70 x 232
- Features: Cul-De-Sac, Landscaped
Details
- Parcel number: 0982231000
Construction
Type & style
- Home type: SingleFamily
- Architectural style: Ranch
- Property subtype: Single Family Residence
Materials
- Vinyl Siding
- Foundation: Crawl Space
- Roof: Composition
Condition
- New construction: No
- Year built: 1951
Utilities & green energy
- Sewer: Public Sewer
- Water: Public
Community & neighborhood
Location
- Region: Augusta
- Subdivision: Southland
Other
Other facts
- Listing agreement: Exclusive Agency
- Listing terms: VA Loan,Cash,Conventional,FHA
Price history
| Date | Event | Price |
|---|---|---|
| 2/26/2024 | Sold | $140,001+0%$89/sqft |
Source: | ||
| 2/13/2024 | Pending sale | $140,000$89/sqft |
Source: | ||
| 2/9/2024 | Listed for sale | $140,000+12%$89/sqft |
Source: | ||
| 3/30/2022 | Listing removed | -- |
Source: | ||
| 10/5/2021 | Listing removed | $125,000$79/sqft |
Source: | ||
Public tax history
| Year | Property taxes | Tax assessment |
|---|---|---|
| 2024 | $769 +33.2% | $48,768 +13.7% |
| 2023 | $577 -24.1% | $42,884 +6.5% |
| 2022 | $761 +16% | $40,279 +48.2% |
Find assessor info on the county website
Neighborhood: Old Savannah
Nearby schools
GreatSchools rating
- 3/10Hains Elementary SchoolGrades: PK-5Distance: 1 mi
- 2/10Murphey Middle Charter SchoolGrades: 6-8Distance: 2 mi
- 2/10Butler High SchoolGrades: 9-12Distance: 0.6 mi
Schools provided by the listing agent
- Elementary: A Dorothy Haines
- Middle: Murphy
- High: Butler Comp.
Source: Hive MLS. This data may not be complete. We recommend contacting the local school district to confirm school assignments for this home.

Get pre-qualified for a loan
At Zillow Home Loans, we can pre-qualify you in as little as 5 minutes with no impact to your credit score.An equal housing lender. NMLS #10287.

