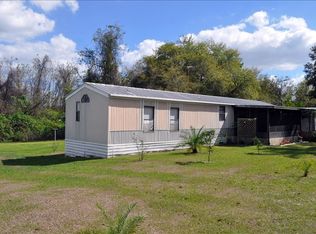Sold for $125,000
$125,000
1989 Shore Rd, Avon Park, FL 33825
2beds
784sqft
Mobile Home
Built in 1993
0.33 Acres Lot
$-- Zestimate®
$159/sqft
$1,075 Estimated rent
Home value
Not available
Estimated sales range
Not available
$1,075/mo
Zestimate® history
Loading...
Owner options
Explore your selling options
What's special
MOTIVATED SELLER! OWNED LAND. This beautifuly renovated home offers privacy, serenity, and a connection to nature, look no further! Nestled on a spacious 14,280 sq. ft. lot with two parcels of *Owned Land* totaling .63 ACRE and No HOA/CDD, this beautifully renovated 1993 Fleetwood-built manufactured home in the Little Red Water Lake subdivision offers the perfect blend of comfort and functionality. This 2-bedroom, 2-bath split-plan home has been thoughtfully upgraded for modern living. Recent improvements include: Brand New HVAC System, New Well & Plumbing, New Gas Tank, Updated Ceramic Tile in the Florida Room and Refreshed Back Porch. The enclosed 10’ x 20’ front porch provides a relaxing space to enjoy the quiet surroundings. The lot features two sheds and two carports, giving you ample storage and parking space. Inside, you'll find a spacious living room, a combined kitchen/dining area, and a split bedroom layout for added privacy—perfect for guests or family. The primary suite features an en-suite bath, and there's a dedicated laundry area with a new custom pantry. This home has only been used as a seasonal retreat and is now move-in ready for year-round enjoyment. This quiet neighborhood also includes private boat ramp access to Little Red Water Lake. This home is not located in a park. -
Zillow last checked: 8 hours ago
Listing updated: December 22, 2025 at 10:18am
Listing Provided by:
Sharina George 407-750-3959,
CALL IT CLOSED INTL REALTY 407-338-3339
Bought with:
Non-Member Agent
STELLAR NON-MEMBER OFFICE
Source: Stellar MLS,MLS#: S5129454 Originating MLS: Orlando Regional
Originating MLS: Orlando Regional

Facts & features
Interior
Bedrooms & bathrooms
- Bedrooms: 2
- Bathrooms: 2
- Full bathrooms: 2
Primary bedroom
- Features: En Suite Bathroom, Walk-In Closet(s)
- Level: First
- Area: 132 Square Feet
- Dimensions: 11x12
Bedroom 2
- Features: Built-in Closet
- Level: First
- Area: 156 Square Feet
- Dimensions: 12x13
Primary bathroom
- Level: First
- Area: 48 Square Feet
- Dimensions: 6x8
Bathroom 2
- Level: First
- Area: 64 Square Feet
- Dimensions: 8x8
Family room
- Level: First
- Area: 120 Square Feet
- Dimensions: 8x15
Kitchen
- Level: First
- Area: 143 Square Feet
- Dimensions: 11x13
Living room
- Level: First
- Area: 182 Square Feet
- Dimensions: 13x14
Heating
- Central, Electric
Cooling
- Central Air
Appliances
- Included: Electric Water Heater, Exhaust Fan, Range, Refrigerator
- Laundry: Inside
Features
- Kitchen/Family Room Combo, Open Floorplan, Primary Bedroom Main Floor
- Flooring: Vinyl
- Windows: Blinds, Window Treatments
- Has fireplace: No
- Common walls with other units/homes: Corner Unit
Interior area
- Total structure area: 984
- Total interior livable area: 784 sqft
Property
Parking
- Total spaces: 3
- Parking features: Carport
- Carport spaces: 3
Features
- Levels: One
- Stories: 1
- Exterior features: Private Mailbox
- Has view: Yes
- View description: Garden, Trees/Woods
Lot
- Size: 0.33 Acres
- Dimensions: 120 x 119
- Features: Corner Lot, Cul-De-Sac
Details
- Additional parcels included: C 07 34 29 030 0050 0010
- Parcel number: C07342903000500040
- Zoning: M1S
- Special conditions: None
Construction
Type & style
- Home type: MobileManufactured
- Property subtype: Mobile Home
Materials
- Metal Siding
- Foundation: Pillar/Post/Pier
- Roof: Metal
Condition
- Completed
- New construction: No
- Year built: 1993
Utilities & green energy
- Sewer: Septic Tank
- Water: Well
- Utilities for property: Water Available, Water Connected
Community & neighborhood
Security
- Security features: Smoke Detector(s)
Location
- Region: Avon Park
- Subdivision: SAND BEACH SUB
HOA & financial
HOA
- Has HOA: No
Other fees
- Pet fee: $0 monthly
Other financial information
- Total actual rent: 0
Other
Other facts
- Body type: Single Wide
- Listing terms: Cash,Conventional
- Ownership: Fee Simple
- Road surface type: Paved, Asphalt
Price history
| Date | Event | Price |
|---|---|---|
| 12/19/2025 | Sold | $125,000-16.6%$159/sqft |
Source: | ||
| 11/18/2025 | Pending sale | $149,900$191/sqft |
Source: | ||
| 9/30/2025 | Listed for sale | $149,900$191/sqft |
Source: | ||
| 9/25/2025 | Pending sale | $149,900$191/sqft |
Source: | ||
| 9/17/2025 | Price change | $149,900-6.3%$191/sqft |
Source: | ||
Public tax history
| Year | Property taxes | Tax assessment |
|---|---|---|
| 2024 | $1,000 +8.1% | $70,382 +13.5% |
| 2023 | $925 +7.3% | $61,990 +13.6% |
| 2022 | $862 +13.4% | $54,545 +44.7% |
Find assessor info on the county website
Neighborhood: 33825
Nearby schools
GreatSchools rating
- 6/10Woodlawn Elementary SchoolGrades: PK-5Distance: 2.7 mi
- 4/10Hill-Gustat Middle SchoolGrades: 6-10Distance: 3.8 mi
- 4/10Avon Park High SchoolGrades: PK,9-12Distance: 4 mi
