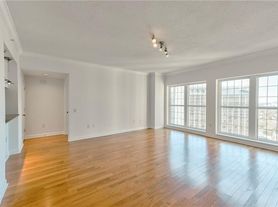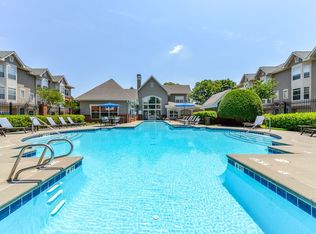Live in the heart of Midtown Atlanta at the iconic Mayfair Tower! This beautifully appointed 2-bedroom, 2-bathroom condo offers 919 square feet of efficient, light-filled living space with a layout that perfectly balances comfort and functionality. Enjoy city living at its best with a modern interior featuring hardwood floors, an open-concept living and dining area, and large windows offering fantastic natural light. The kitchen is equipped with stainless steel appliances and granite countertops, with a convenient breakfast bar for casual dining. The primary suite includes ample closet space and a private en-suite bathroom. A second bedroom and full bath provide excellent flexibility ideal for guests, a roommate, or a home office setup. Located in the prestigious Mayfair Tower, residents enjoy 24-hour concierge service, secure access, and beautifully maintained common areas. No rental restrictions make this a rare opportunity for both homeowners and investors alike. Whether you're seeking a vibrant city lifestyle or a turnkey rental property, this condo delivers. All just steps from Piedmont Park, the Atlanta BeltLine, MARTA, and an endless array of shops, restaurants, and cultural attractions. HOA is building a new pool, and should be ready by 2026.
Internet is included in HOA, and not charged from the tenants.
Apartment for rent
Accepts Zillow applications
$2,250/mo
199 14th St NE APT 710, Atlanta, GA 30309
2beds
919sqft
Price may not include required fees and charges.
Apartment
Available now
No pets
Central air
In unit laundry
Attached garage parking
-- Heating
What's special
Modern interiorHardwood floorsEfficient light-filled living spaceConvenient breakfast barPrivate en-suite bathroomAmple closet spaceGranite countertops
- 15 days
- on Zillow |
- -- |
- -- |
Learn more about the building:
Travel times
Facts & features
Interior
Bedrooms & bathrooms
- Bedrooms: 2
- Bathrooms: 2
- Full bathrooms: 2
Cooling
- Central Air
Appliances
- Included: Dishwasher, Dryer, Microwave, Oven, Refrigerator, Washer
- Laundry: In Unit
Features
- Flooring: Hardwood, Tile
Interior area
- Total interior livable area: 919 sqft
Video & virtual tour
Property
Parking
- Parking features: Attached
- Has attached garage: Yes
- Details: Contact manager
Features
- Exterior features: Bicycle storage, Internet included in rent
Details
- Parcel number: 17010600062155
Construction
Type & style
- Home type: Apartment
- Property subtype: Apartment
Utilities & green energy
- Utilities for property: Internet
Building
Management
- Pets allowed: No
Community & HOA
Location
- Region: Atlanta
Financial & listing details
- Lease term: 1 Year
Price history
| Date | Event | Price |
|---|---|---|
| 9/18/2025 | Listed for rent | $2,250-6.3%$2/sqft |
Source: Zillow Rentals | ||
| 9/1/2025 | Listing removed | $384,900$419/sqft |
Source: | ||
| 5/15/2025 | Listed for sale | $384,900+30%$419/sqft |
Source: | ||
| 6/28/2020 | Listing removed | $2,400$3/sqft |
Source: Engel & Volkers Atl N Fulton #8792081 | ||
| 5/23/2020 | Listed for rent | $2,400+20.3%$3/sqft |
Source: Engel & Volkers Atlanta North Fulton #6727169 | ||
Neighborhood: Midtown
There are 10 available units in this apartment building

