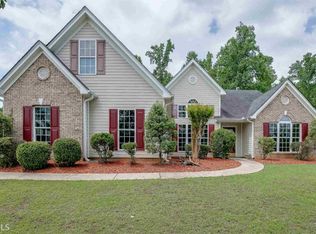Closed
$405,065
199 Arbor Trce, Braselton, GA 30517
3beds
2,360sqft
Single Family Residence, Residential
Built in 2004
1.06 Acres Lot
$437,200 Zestimate®
$172/sqft
$2,168 Estimated rent
Home value
$437,200
$415,000 - $459,000
$2,168/mo
Zestimate® history
Loading...
Owner options
Explore your selling options
What's special
Welcome to this recently renovated Ranch in a charming West Jackson non HOA community. Step into the foyer with a trey ceiling, leading to a vaulted family room with brick masonry fireplace and gas logs. The updated Chef’s kitchen with open view to the family room boasts stainless appliances, quartz countertops, custom cabinetry, pantry and a farmhouse sink. The spacious breakfast room is perfect for a morning room, oversized two-story dining room with panoramic windows and kitchen island allows entertaining space for everyone. The Owners Suite features a trey ceiling and a fabulous ensuite with a double vanity, walk-in shower, and soaking tub. Two secondary bedrooms share a generously sized bath. Upstairs, a large flex room or 4th bedroom offers versatility. The two-car garage includes a tool room with pull down attic steps for additional storage. Retire to the rear patio with awning which overlooks the private backyard. Renovations include new paint, flooring, appliances, countertops, cabinets, and vanities. The roof and HVAC have been updated in the last few years as well. All appliances stay and move-in ready!!
Zillow last checked: 8 hours ago
Listing updated: February 20, 2024 at 11:51pm
Listing Provided by:
Nathan Scott,
Berkshire Hathaway HomeServices Georgia Properties,
DONALD GREG SHADBURN,
Berkshire Hathaway HomeServices Georgia Properties
Bought with:
Marsha Malone
ERA Sunrise Realty
Source: FMLS GA,MLS#: 7322050
Facts & features
Interior
Bedrooms & bathrooms
- Bedrooms: 3
- Bathrooms: 2
- Full bathrooms: 2
- Main level bathrooms: 2
- Main level bedrooms: 3
Primary bedroom
- Features: Master on Main, Split Bedroom Plan
- Level: Master on Main, Split Bedroom Plan
Bedroom
- Features: Master on Main, Split Bedroom Plan
Primary bathroom
- Features: Separate Tub/Shower, Soaking Tub
Dining room
- Features: Seats 12+, Separate Dining Room
Kitchen
- Features: Breakfast Bar, Breakfast Room, Cabinets White, Country Kitchen, Eat-in Kitchen, Kitchen Island, Pantry, Solid Surface Counters, View to Family Room
Heating
- Central, Electric, Forced Air, Heat Pump
Cooling
- Ceiling Fan(s), Central Air, Electric, Heat Pump
Appliances
- Included: Dishwasher, Dryer, Electric Range, Electric Water Heater, Refrigerator, Washer
- Laundry: In Hall, Laundry Room
Features
- Double Vanity, Entrance Foyer, High Ceilings, High Ceilings 9 ft Lower, High Ceilings 9 ft Main, High Ceilings 9 ft Upper, High Speed Internet, His and Hers Closets, Tray Ceiling(s), Walk-In Closet(s)
- Flooring: Carpet, Vinyl
- Windows: Double Pane Windows, Insulated Windows
- Basement: None
- Attic: Pull Down Stairs
- Number of fireplaces: 1
- Fireplace features: Factory Built, Gas Log, Living Room
- Common walls with other units/homes: No One Above,No One Below
Interior area
- Total structure area: 2,360
- Total interior livable area: 2,360 sqft
- Finished area above ground: 2,360
- Finished area below ground: 0
Property
Parking
- Total spaces: 4
- Parking features: Attached, Garage, Garage Door Opener, Garage Faces Side, Kitchen Level, Parking Pad, RV Access/Parking
- Attached garage spaces: 2
- Has uncovered spaces: Yes
Accessibility
- Accessibility features: None
Features
- Levels: One and One Half
- Stories: 1
- Patio & porch: Patio
- Exterior features: Awning(s), Storage, No Dock
- Pool features: None
- Spa features: None
- Fencing: None
- Has view: Yes
- View description: Other
- Waterfront features: None
- Body of water: None
Lot
- Size: 1.06 Acres
- Dimensions: 123x394x126x373
- Features: Back Yard, Level
Details
- Additional structures: None
- Parcel number: 118D 008
- Other equipment: None
- Horse amenities: None
Construction
Type & style
- Home type: SingleFamily
- Architectural style: Ranch
- Property subtype: Single Family Residence, Residential
Materials
- Brick Front, Vinyl Siding
- Foundation: Slab
- Roof: Composition
Condition
- Resale
- New construction: No
- Year built: 2004
Utilities & green energy
- Electric: 220 Volts
- Sewer: Septic Tank
- Water: Public
- Utilities for property: Cable Available, Electricity Available, Phone Available, Underground Utilities, Water Available
Green energy
- Energy efficient items: Windows
- Energy generation: None
Community & neighborhood
Security
- Security features: Smoke Detector(s)
Community
- Community features: None
Location
- Region: Braselton
- Subdivision: Arbor Pointe
HOA & financial
HOA
- Has HOA: No
Other
Other facts
- Ownership: Fee Simple
- Road surface type: Asphalt
Price history
| Date | Event | Price |
|---|---|---|
| 2/15/2024 | Sold | $405,065-5.8%$172/sqft |
Source: | ||
| 1/17/2024 | Pending sale | $429,900$182/sqft |
Source: | ||
| 1/9/2024 | Listed for sale | $429,900$182/sqft |
Source: | ||
Public tax history
| Year | Property taxes | Tax assessment |
|---|---|---|
| 2024 | $3,483 +36.6% | $126,240 +9.1% |
| 2023 | $2,550 +18.6% | $115,680 +16.8% |
| 2022 | $2,150 -0.8% | $99,000 |
Find assessor info on the county website
Neighborhood: 30517
Nearby schools
GreatSchools rating
- 6/10West Jackson Intermediate SchoolGrades: PK-5Distance: 2.4 mi
- 7/10Legacy Knoll Middle SchoolGrades: 6-8Distance: 4.6 mi
- 7/10Jackson County High SchoolGrades: 9-12Distance: 4.8 mi
Schools provided by the listing agent
- Elementary: West Jackson
- High: Jackson County
Source: FMLS GA. This data may not be complete. We recommend contacting the local school district to confirm school assignments for this home.
Get a cash offer in 3 minutes
Find out how much your home could sell for in as little as 3 minutes with a no-obligation cash offer.
Estimated market value
$437,200
Get a cash offer in 3 minutes
Find out how much your home could sell for in as little as 3 minutes with a no-obligation cash offer.
Estimated market value
$437,200
